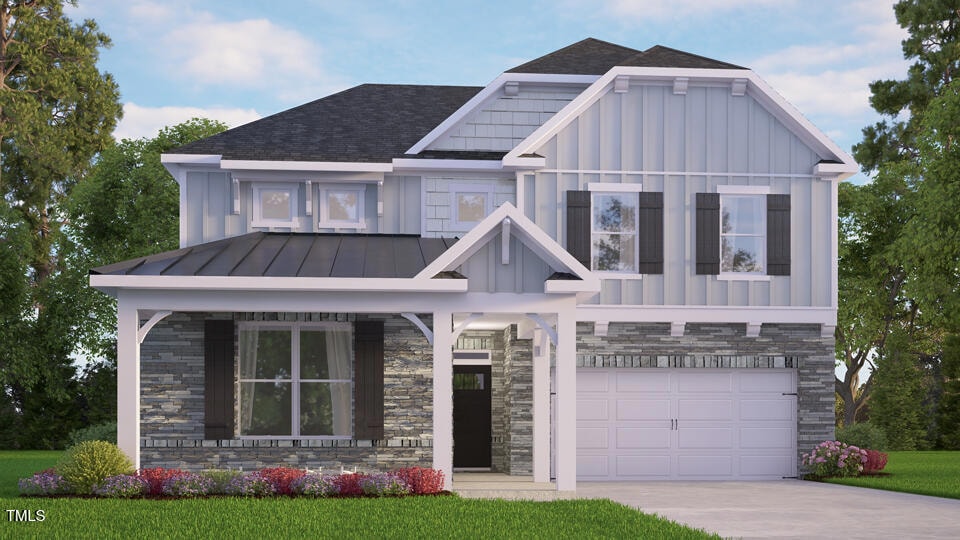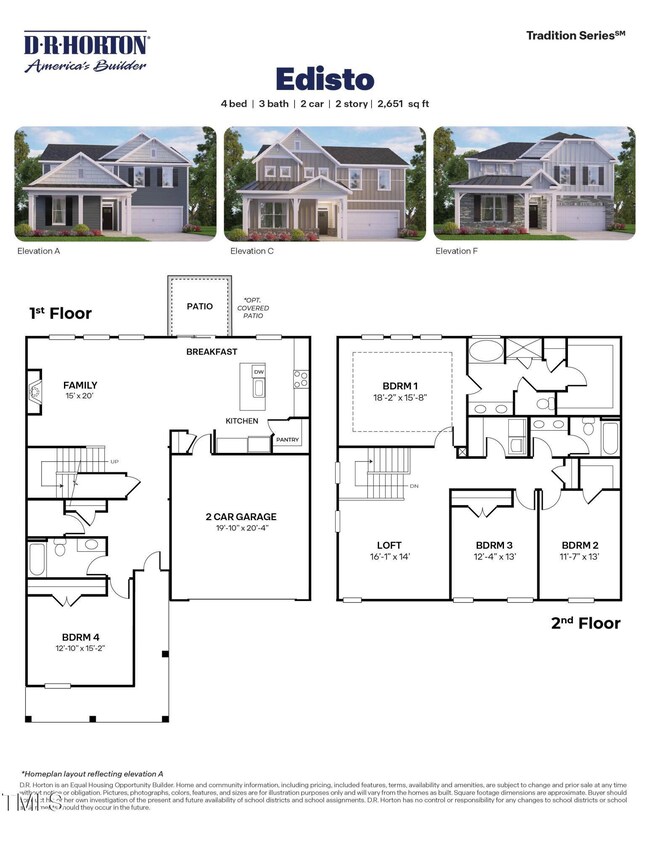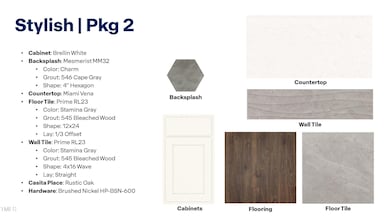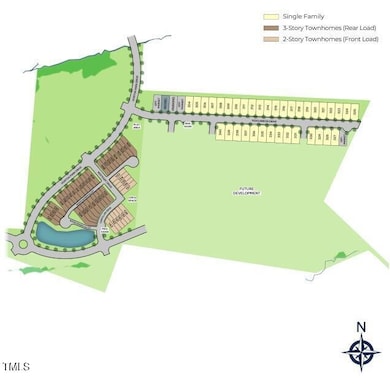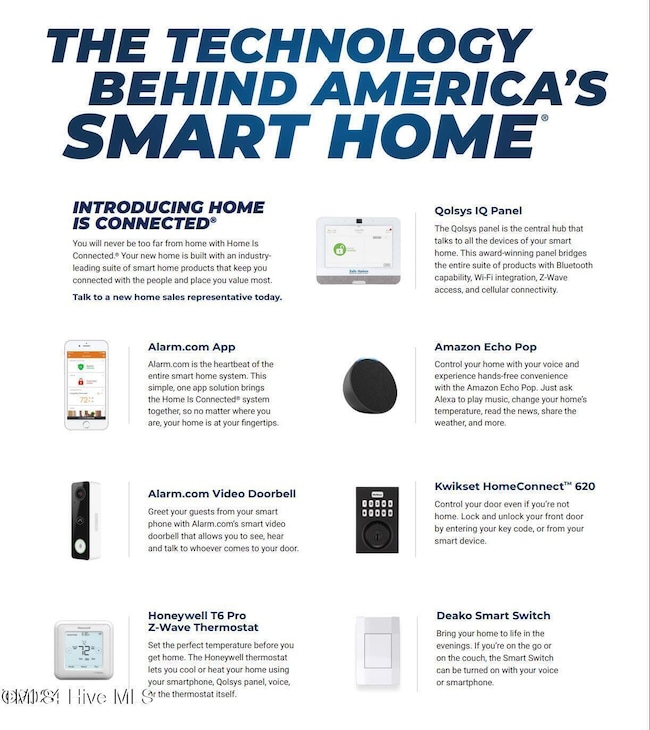
7577 Percussion Dr Apex, NC 27539
Middle Creek NeighborhoodEstimated payment $4,309/month
Highlights
- New Construction
- Open Floorplan
- Wooded Lot
- Oak Grove Elementary Rated A-
- Deck
- Traditional Architecture
About This Home
Welcome to 7577 Percussion Drive at Horton Park in Apex, NC! Introducing the brand-new floorplan Edisto in Horton Park! This 2-story single family home has it all! Featuring 4 bedrooms, 3 bathrooms, 2,662 sq. ft. of thoughtfully designed living space, and a 2-car garage! The first floor features a spacious guest suite conveniently located next to the first full bath. The kitchen is a chef's dream boasting a walk-in pantry, stainless steel appliances, beautiful quartz countertop, and an expansive center island overlooking the breakfast area! The open family room is finished with Revwood flooring and a cozy fireplace for friends and family to gather around! Upstairs be greeted with open loft, large primary bedroom with separate tub and walk-in shower and 2 additional spacious bedrooms featuring a third full bathroom. Private wooded deck perfect for entertaining friends and family on a summer day! Enjoy a one-year builder's warranty and 10-year structural warranty. Your new home also includes our smart home technology package! The Smart Home is equipped with technology that includes the following: Wave programmable thermostat, Z-Wave door lock, a Z-Wave wireless switch, a touchscreen Smart Home control panel, an automation platform from Alarm.; video doorbell; Amz pop. Make the Edisto at Horton Park your new home today! *Pictures are for representational purposes only*
Home Details
Home Type
- Single Family
Year Built
- Built in 2025 | New Construction
Lot Details
- 5,720 Sq Ft Lot
- Wooded Lot
- Back Yard
HOA Fees
- $95 Monthly HOA Fees
Parking
- 2 Car Attached Garage
- Garage Door Opener
Home Design
- Home is estimated to be completed on 5/21/25
- Traditional Architecture
- Raised Foundation
- Slab Foundation
- Frame Construction
- Architectural Shingle Roof
- Fiberglass Roof
Interior Spaces
- 2,662 Sq Ft Home
- 2-Story Property
- Open Floorplan
- Tray Ceiling
- High Ceiling
- Combination Dining and Living Room
- Loft
- Pull Down Stairs to Attic
Kitchen
- Gas Range
- Microwave
- Dishwasher
- Stainless Steel Appliances
- Kitchen Island
- Quartz Countertops
- Disposal
Flooring
- Carpet
- Laminate
- Ceramic Tile
- Vinyl
Bedrooms and Bathrooms
- 4 Bedrooms
- Main Floor Bedroom
- Walk-In Closet
- 3 Full Bathrooms
- Bathtub with Shower
- Walk-in Shower
Laundry
- Laundry on upper level
- Washer and Electric Dryer Hookup
Outdoor Features
- Deck
Schools
- Oak Grove Elementary School
- Lufkin Road Middle School
- Apex High School
Utilities
- Forced Air Heating and Cooling System
- Heating System Uses Natural Gas
- Tankless Water Heater
Community Details
Overview
- Ppm Association, Phone Number (919) 848-4911
- Built by D.R. Horton
- Horton Park Subdivision, Edisto Floorplan
Recreation
- Community Pool
Map
Home Values in the Area
Average Home Value in this Area
Property History
| Date | Event | Price | Change | Sq Ft Price |
|---|---|---|---|---|
| 04/24/2025 04/24/25 | Price Changed | $640,440 | +0.8% | $241 / Sq Ft |
| 04/03/2025 04/03/25 | Price Changed | $635,440 | +2.9% | $239 / Sq Ft |
| 03/18/2025 03/18/25 | For Sale | $617,440 | -- | $232 / Sq Ft |
Similar Homes in the area
Source: Doorify MLS
MLS Number: 10082971
- 7573 Percussion Dr
- 7569 Percussion Dr
- 7568 Percussion Dr
- 7521 Percussion Dr
- 7565 Percussion Dr
- 7533 Percussion Dr
- 7541 Percussion Dr
- 7544 Percussion Dr
- 7553 Percussion Dr
- 7537 Percussion Dr
- 7529 Percussion Dr
- 7525 Percussion Dr
- 7552 Percussion Dr
- 7517 Percussion Dr
- 5109 Herndon Ln
- 2241 Horton Park Dr
- 2243 Horton Park Dr
- 2201 Carcillar Dr
- 2203 Carcillar Dr
- 7584 Percussion Dr
