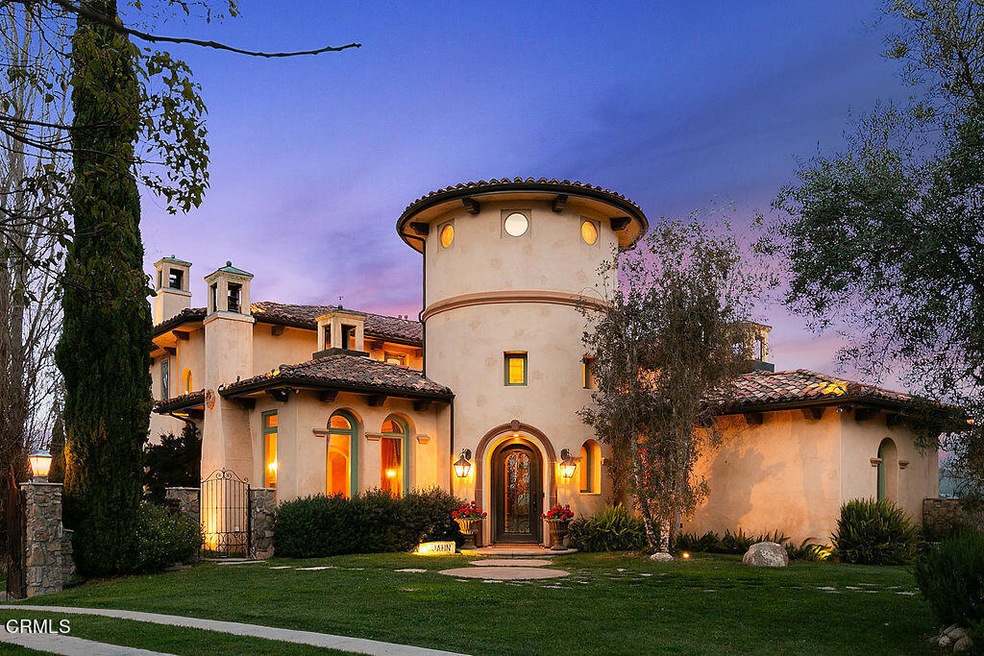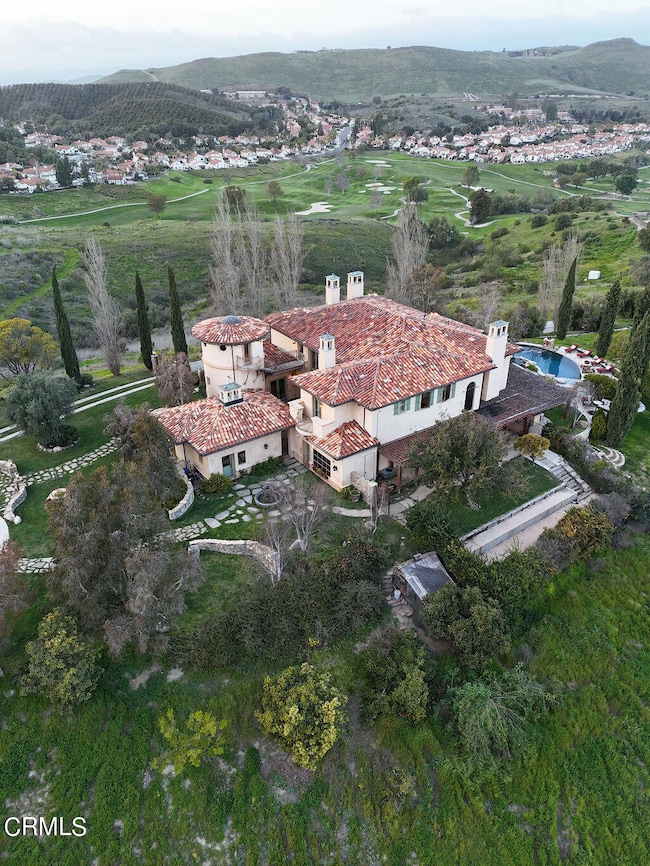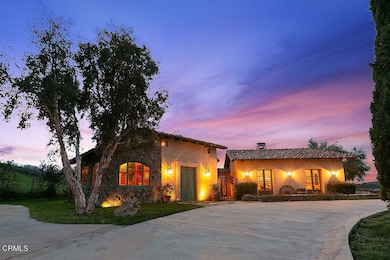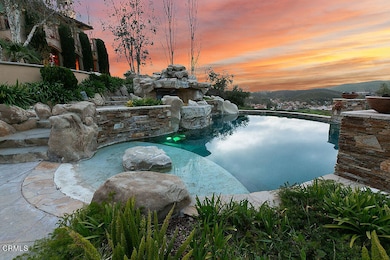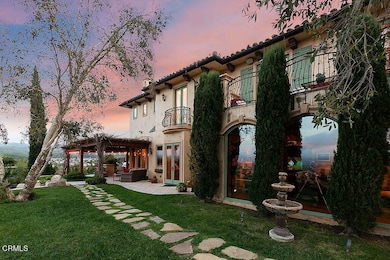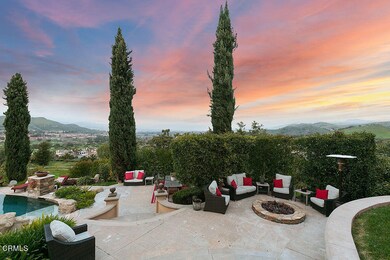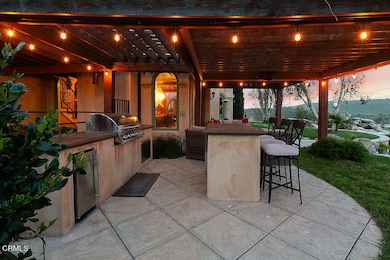
758 Donnington Ct Simi Valley, CA 93065
Wood Ranch NeighborhoodHighlights
- Lake Front
- Detached Guest House
- Home Theater
- Wood Ranch Elementary School Rated A-
- Golf Course Community
- Pebble Pool Finish
About This Home
As of September 2024European estate where romance mingles with California magic! Located on over 23 acres, located behind private gates high above the Wood Ranch Country Club, this palatial Tuscan-inspired villa captures 360-degree sunlit views from every window across lush lawns on its lot situated as the crown on its own hilltop. Classic architectural elegance is revealed from the grand foyer, archways and volume ceilings and rich inlaid flooring. The superb resort-size backyard seems to be at the top of the world, enjoying a resort-style infinity pool and spa, private one acre LAKE, nature preserve, space for a helipad, TWO separate 5 car detached garages PLUS 60x 40 foot workshop, separate guest house, outdoor entertainment barbecue center, fruit trees, lush landscaping and circular stamped drive gracing the entrance. Originally located on the land that was a ranch owned by the Wood family who developed Wood ranch, this property enjoys membership in Wood Ranch Country Club without cost as a benefit of home ownership. No HOA rules govern the residence- but owner pays a monthly amount for road and gate maintenance. The master bedroom suite located upstairs is a separate wing with his and hers closets, personal laundry room, luxury bath with separate stand alone tub and walk-in shower. 5 gas fireplaces in main residence and one in guest house. There are 4 bedrooms and seven bathrooms in the main house. Huge formal dining room large enough to serve over 30 guests in style. There is an attached guest quarters with an additional bedroom. In addition there is a detached one bedroom guest house with large family room currently used as an immense executive office with fireplace.
Last Agent to Sell the Property
Coldwell Banker Realty Brokerage Phone: (805) 479-7653 License #00545184

Last Buyer's Agent
Coldwell Banker Realty Brokerage Phone: (805) 479-7653 License #00545184

Home Details
Home Type
- Single Family
Est. Annual Taxes
- $45,356
Year Built
- Built in 2005 | Remodeled
Lot Details
- 23.63 Acre Lot
- Lake Front
- Cul-De-Sac
- Southeast Facing Home
- Partially Fenced Property
- Secluded Lot
- Sprinkler System
- Front Yard
HOA Fees
- $250 Monthly HOA Fees
Parking
- 10 Car Garage
- Second Garage
- Parking Storage or Cabinetry
- Parking Available
- Front Facing Garage
- Side Facing Garage
- Two Garage Doors
- Circular Driveway
- Driveway Up Slope From Street
- Shared Driveway
- Auto Driveway Gate
- Guest Parking
- Parking Lot
- Off-Street Parking
- RV Garage
- Golf Cart Garage
- Controlled Entrance
Property Views
- Panoramic
- City Lights
- Canyon
- Neighborhood
Home Design
- Custom Home
- Mediterranean Architecture
- Additions or Alterations
- Planned Development
- Slab Foundation
- Tile Roof
Interior Spaces
- 7,274 Sq Ft Home
- 2-Story Property
- Dual Staircase
- Crown Molding
- Beamed Ceilings
- High Ceiling
- Recessed Lighting
- Decorative Fireplace
- Raised Hearth
- Fireplace With Gas Starter
- Custom Window Coverings
- French Doors
- Formal Entry
- Family Room with Fireplace
- Great Room
- Family Room Off Kitchen
- Living Room with Fireplace
- Dining Room with Fireplace
- Home Theater
- Home Office
- Library
- Game Room with Fireplace
- Loft
- Bonus Room
- Utility Room
- Home Gym
Kitchen
- Updated Kitchen
- Breakfast Area or Nook
- Open to Family Room
- Double Self-Cleaning Convection Oven
- Electric Oven
- Six Burner Stove
- Built-In Range
- Free-Standing Range
- Freezer
- Ice Maker
- Dishwasher
- Kitchen Island
- Granite Countertops
- Pots and Pans Drawers
- Self-Closing Drawers and Cabinet Doors
- Trash Compactor
- Fireplace in Kitchen
Flooring
- Wood
- Stone
Bedrooms and Bathrooms
- 4 Bedrooms | 2 Main Level Bedrooms
- Fireplace in Primary Bedroom
- Primary Bedroom Suite
- Walk-In Closet
- Dressing Area
- Remodeled Bathroom
- Bathroom on Main Level
- Granite Bathroom Countertops
- Dual Sinks
- Dual Vanity Sinks in Primary Bathroom
- Private Water Closet
- Soaking Tub
- Bathtub with Shower
- Separate Shower
- Exhaust Fan In Bathroom
- Closet In Bathroom
Laundry
- Laundry Room
- Laundry on upper level
Home Security
- Security Lights
- Fire and Smoke Detector
Pool
- Pebble Pool Finish
- Filtered Pool
- Heated In Ground Pool
- Heated Spa
- In Ground Spa
- Gas Heated Pool
- Waterfall Pool Feature
Outdoor Features
- Access To Lake
- Lake Privileges
- Living Room Balcony
- Covered patio or porch
- Fireplace in Patio
- Terrace
- Fire Pit
- Exterior Lighting
- Shed
- Outbuilding
- Outdoor Grill
Utilities
- Forced Air Heating and Cooling System
- Vented Exhaust Fan
- Underground Utilities
- Natural Gas Connected
- Central Water Heater
- Cable TV Available
Additional Features
- Detached Guest House
- Pasture
Listing and Financial Details
- Tax Tract Number 75
- Assessor Parcel Number 5800360775
Community Details
Overview
- Wood Ranch Not Subject To Ccr's Association
- Community Lake
Amenities
- Clubhouse
Recreation
- Golf Course Community
Security
- Card or Code Access
- Gated Community
Map
Home Values in the Area
Average Home Value in this Area
Property History
| Date | Event | Price | Change | Sq Ft Price |
|---|---|---|---|---|
| 09/10/2024 09/10/24 | Sold | $4,720,000 | -5.4% | $649 / Sq Ft |
| 05/21/2024 05/21/24 | Price Changed | $4,990,000 | -9.3% | $686 / Sq Ft |
| 03/20/2024 03/20/24 | For Sale | $5,499,000 | +57.1% | $756 / Sq Ft |
| 06/05/2018 06/05/18 | Sold | $3,500,000 | -22.2% | $499 / Sq Ft |
| 05/08/2018 05/08/18 | Pending | -- | -- | -- |
| 11/20/2017 11/20/17 | For Sale | $4,500,000 | -- | $642 / Sq Ft |
Tax History
| Year | Tax Paid | Tax Assessment Tax Assessment Total Assessment is a certain percentage of the fair market value that is determined by local assessors to be the total taxable value of land and additions on the property. | Land | Improvement |
|---|---|---|---|---|
| 2024 | $45,356 | $4,056,597 | $2,251,006 | $1,805,591 |
| 2023 | $42,728 | $3,977,056 | $2,206,868 | $1,770,188 |
| 2022 | $42,930 | $3,899,075 | $2,163,596 | $1,735,479 |
| 2021 | $42,781 | $3,807,002 | $2,121,172 | $1,685,830 |
| 2020 | $40,733 | $3,641,399 | $2,099,423 | $1,541,976 |
| 2019 | $38,961 | $3,570,000 | $2,058,258 | $1,511,742 |
| 2018 | $48,942 | $4,413,484 | $2,644,821 | $1,768,663 |
| 2017 | $48,075 | $4,326,946 | $2,592,962 | $1,733,984 |
| 2016 | $46,044 | $4,242,105 | $2,542,120 | $1,699,985 |
| 2015 | $45,305 | $4,178,388 | $2,503,936 | $1,674,452 |
| 2014 | $44,921 | $4,095,491 | $2,454,889 | $1,640,602 |
Mortgage History
| Date | Status | Loan Amount | Loan Type |
|---|---|---|---|
| Previous Owner | $3,540,000 | New Conventional | |
| Previous Owner | $2,048,000 | New Conventional | |
| Previous Owner | $400,000 | Unknown | |
| Previous Owner | $2,400,000 | Adjustable Rate Mortgage/ARM | |
| Previous Owner | $2,225,000 | New Conventional | |
| Previous Owner | $2,680,000 | Unknown | |
| Previous Owner | $2,000,000 | Stand Alone Refi Refinance Of Original Loan | |
| Previous Owner | $250,000 | Credit Line Revolving | |
| Previous Owner | $1,600,000 | Stand Alone Refi Refinance Of Original Loan | |
| Previous Owner | $1,200,000 | Construction |
Deed History
| Date | Type | Sale Price | Title Company |
|---|---|---|---|
| Deed | -- | None Listed On Document | |
| Quit Claim Deed | -- | None Listed On Document | |
| Grant Deed | $4,720,000 | Chicago Title | |
| Grant Deed | $3,500,000 | Chicago Title Co | |
| Grant Deed | $3,500,000 | Lawyers Title | |
| Interfamily Deed Transfer | -- | Lawyers Title Company | |
| Grant Deed | $3,350,000 | Lawyers Title Company | |
| Interfamily Deed Transfer | -- | Ticor Title Company | |
| Interfamily Deed Transfer | $1,600,000 | Ticor Title Company Of Calif |
About the Listing Agent

Earning impressive accolades for her breadth of knowledge, ethical practices, and expertise in negotiating, Rosemary is one of most well-respected and sought after agents in the business.
As stated by Ventura County Sheriff Geoff Dean and his wife Marlene, who Rosemary represented in the sale of their home and the purchase of their new home:
“Rosemary is the best! She helped us buy the home of our dreams as well as sell our old home. Every step of the way she supported us and had our
Rosemary's Other Listings
Source: Ventura County Regional Data Share
MLS Number: V1-22529
APN: 580-0-360-775
- 713 Twillin Ct
- 136 Heath Meadow Place
- 591 Chippendale Ave
- 603 Twin Peaks Ave
- 452 Fresh Meadows Rd
- 862 Links View Dr
- 871 Links View Dr
- 619 Windswept Place
- 609 Allegro Ct
- 465 Kennerick Ln Unit C
- 271 Augustine Way Unit C
- 610 Cartpath Place
- 630 Kingswood Ln Unit F
- 264 Ridgeton Ln Unit A
- 405 Huyler Ln Unit C
- 313 Quails Pass Way Unit B
- 620 Ivywood Ln Unit F
- 647 Cardinal Ridge Ln Unit C
- 625 Baywood Ln Unit C
- 368 High Meadow St
