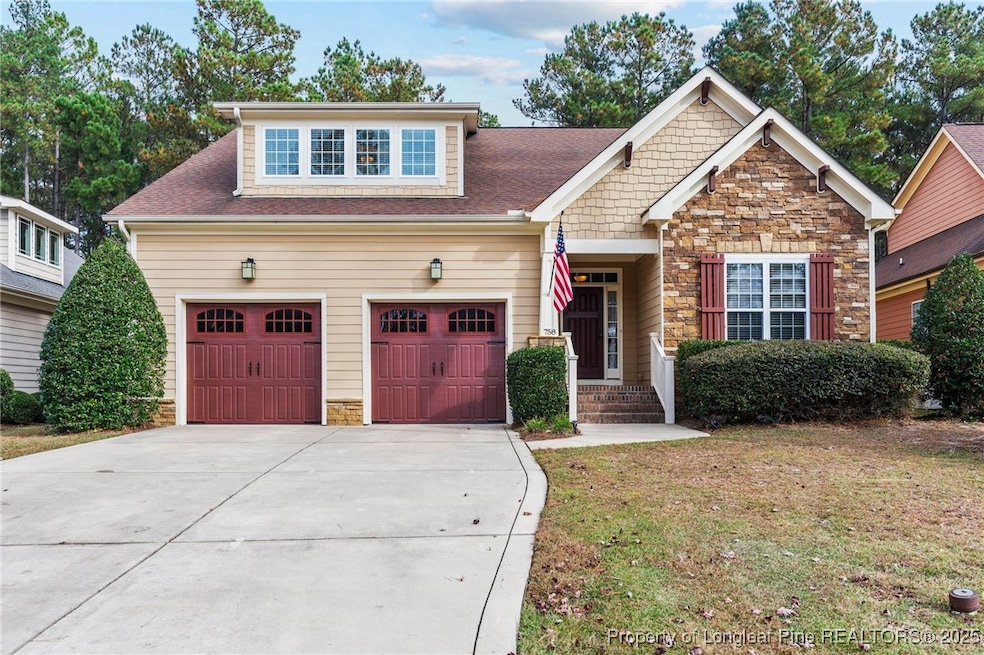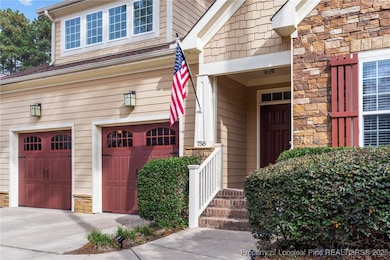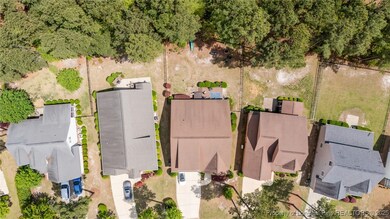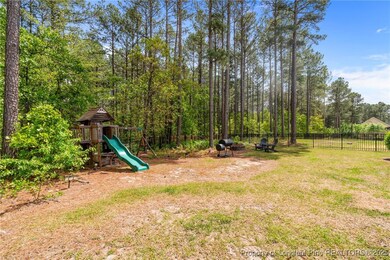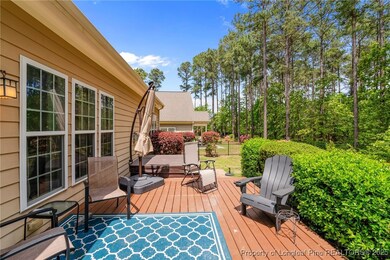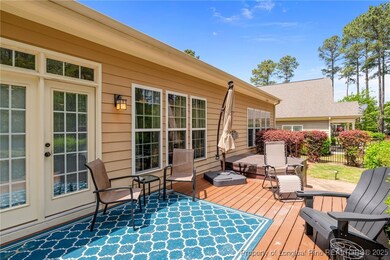
758 Micahs Way N Spring Lake, NC 28390
Estimated payment $3,475/month
Highlights
- Golf Course Community
- Spa
- Deck
- Tennis Courts
- Gated Community
- Traditional Architecture
About This Home
Welcome to this stunning semi-custom home, nestled in the highly desirable Anderson Creek Club. Featuring site-finished oak flooring, a striking stone fireplace, and custom cabinetry throughout, this residence blends comfort with upscale charm. The main floor opens with two spacious guest bedrooms with stylish shared bathroom. An oversized primary suite offers abundant natural light through large windows, creating a serene retreat. In the primary bathroom, you will find an oversized vanity, separate tiled shower and tub and a very generous walk in closet with custom shelving. There is also a private access to the laundry room from the primary bath. Upstairs, discover a versatile bonus room complete with a built-in bar—perfect for entertaining. An additional family room with custom shelving and cabinetry provides flexible space for work or play. A gigantic guest suite with a walk-in closet and full bath completes the second level. Step outside to your own private oasis: a custom deck, fenced yard, and hot tub make this the ultimate spot for outdoor entertaining. POA dues include yard maintenance, high speed internet, 24/7 security, access to multiple pools and fitness centers and all that Anderson Creek club has to offer!
Home Details
Home Type
- Single Family
Est. Annual Taxes
- $2,793
Year Built
- Built in 2010
Lot Details
- 10,454 Sq Ft Lot
- Fenced Yard
- Fenced
- Sprinkler System
- Property is in good condition
- Zoning described as PND - Planned Neighborhood
HOA Fees
- $312 Monthly HOA Fees
Parking
- 2 Car Attached Garage
Home Design
- Traditional Architecture
- Shake Siding
- Stone
Interior Spaces
- 3,470 Sq Ft Home
- Factory Built Fireplace
- Gas Log Fireplace
- Entrance Foyer
- Combination Dining and Living Room
- Crawl Space
- Fire and Smoke Detector
Kitchen
- Breakfast Area or Nook
- Range
- Microwave
- Dishwasher
- Kitchen Island
- Granite Countertops
Flooring
- Wood
- Carpet
- Tile
Bedrooms and Bathrooms
- 4 Bedrooms
- Primary Bedroom on Main
- Walk-In Closet
- Garden Bath
- Separate Shower
Laundry
- Laundry on main level
- Washer and Dryer Hookup
Outdoor Features
- Spa
- Tennis Courts
- Deck
- Covered patio or porch
- Playground
Schools
- Overhills Elementary School
- Western Harnett Middle School
- Overhills Senior High School
Utilities
- Central Air
- Heat Pump System
Listing and Financial Details
- Exclusions: washer/dryer
- Tax Lot 891
- Assessor Parcel Number 0516-03-0050.000
Community Details
Overview
- Anderson Creek Poa
- Anderson Creek Club Subdivision
Recreation
- Golf Course Community
- Community Pool
Additional Features
- Business Center
- Gated Community
Map
Home Values in the Area
Average Home Value in this Area
Tax History
| Year | Tax Paid | Tax Assessment Tax Assessment Total Assessment is a certain percentage of the fair market value that is determined by local assessors to be the total taxable value of land and additions on the property. | Land | Improvement |
|---|---|---|---|---|
| 2024 | $2,793 | $386,344 | $0 | $0 |
| 2023 | $2,793 | $386,344 | $0 | $0 |
| 2022 | $3,069 | $0 | $0 | $0 |
| 2021 | $3,069 | $347,030 | $0 | $0 |
| 2020 | $3,069 | $347,030 | $0 | $0 |
| 2019 | $3,054 | $347,030 | $0 | $0 |
| 2018 | $3,054 | $347,030 | $0 | $0 |
| 2017 | $3,054 | $347,030 | $0 | $0 |
| 2016 | $3,173 | $360,760 | $0 | $0 |
| 2015 | $3,173 | $360,760 | $0 | $0 |
| 2014 | $3,173 | $360,760 | $0 | $0 |
Property History
| Date | Event | Price | Change | Sq Ft Price |
|---|---|---|---|---|
| 04/23/2025 04/23/25 | For Sale | $524,900 | +38.5% | $151 / Sq Ft |
| 07/15/2021 07/15/21 | Sold | $379,000 | -0.3% | $110 / Sq Ft |
| 06/06/2021 06/06/21 | Pending | -- | -- | -- |
| 06/01/2021 06/01/21 | For Sale | $380,000 | -- | $110 / Sq Ft |
Deed History
| Date | Type | Sale Price | Title Company |
|---|---|---|---|
| Warranty Deed | $379,000 | None Available | |
| Warranty Deed | $287,500 | -- | |
| Warranty Deed | $37,500 | -- |
Mortgage History
| Date | Status | Loan Amount | Loan Type |
|---|---|---|---|
| Open | $278,000 | New Conventional | |
| Previous Owner | $271,405 | VA | |
| Previous Owner | $296,987 | VA | |
| Previous Owner | $277,500 | Credit Line Revolving |
Similar Homes in Spring Lake, NC
Source: Longleaf Pine REALTORS®
MLS Number: 741744
APN: 01053519 0100 70
- 738 Micahs Way N
- 43 Skipping Pines Ct
- 852 Micahs Way N
- 112 Holly Oak Cir
- 597 Micahs Way N
- 98 Valley Brook Ln
- 929 Micahs Way N
- 109 Valley Brook Ln
- 14 Valley Brook Ln
- 1017 Micahs Way N
- 1031 Micah's Way N
- 15 Waterside Cir
- 2937 Lemuel Black Rd
- 82 Broadlake (631) Ln
- 2919 Lemuel Black Rd
- 132 Broadlake (634) Ln
