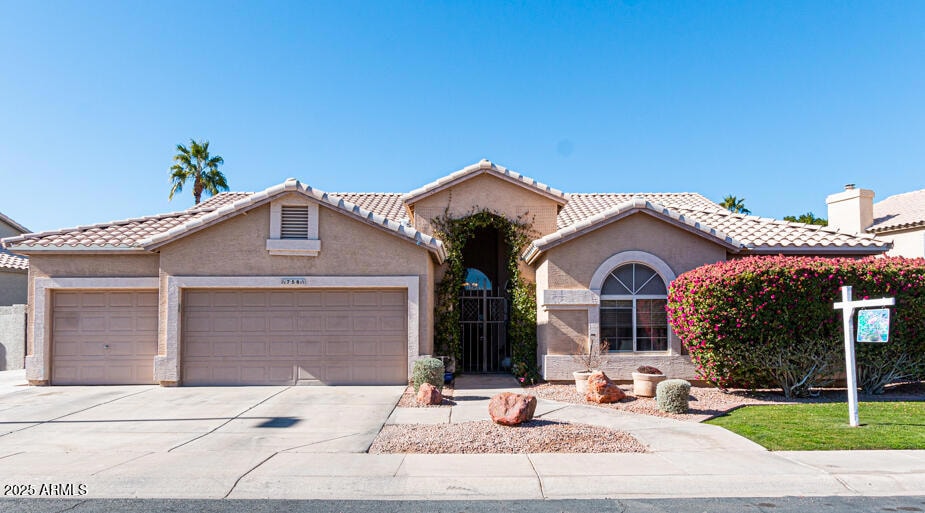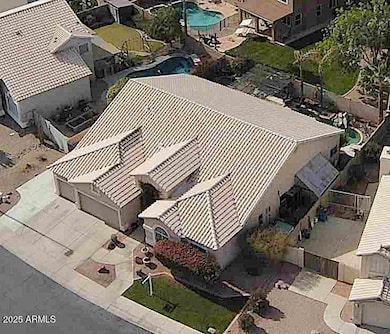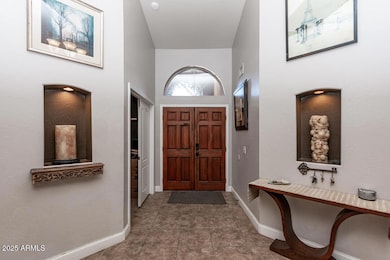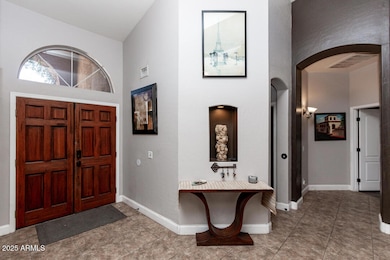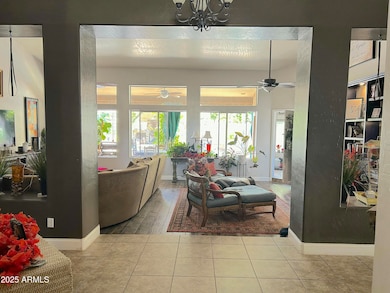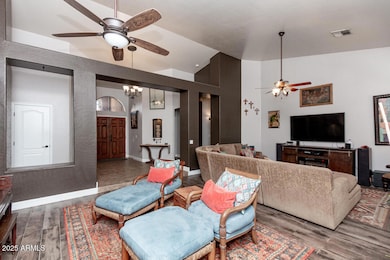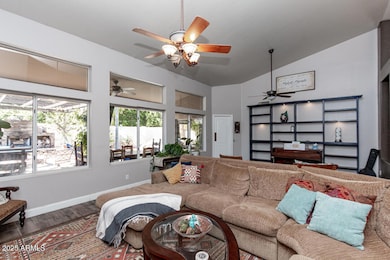
758 S Lagoon Dr Gilbert, AZ 85233
The Islands NeighborhoodEstimated payment $4,473/month
Highlights
- Play Pool
- RV Gated
- Vaulted Ceiling
- Islands Elementary School Rated A-
- Clubhouse
- Outdoor Fireplace
About This Home
High Demand Single Story with 4 bedrooms, Pool, 3 Car Garage and RV Gate! Open, Eat-in, Island Kitchen with Two Breakfast Bars, Bay Window, Refinished Cabinets, Walk-in Pantry & Stainless Steel Appliances. Wide Open Living/Dining Room with High Vaulted Ceilings, Decorative Niches and Tons of Windows. Huge Master has Walk-in Closet, Double Sinks, Jetted Tub and Separate Exit to Patio. Lush Backyard with Covered Patio, Misting System, Extended Ramada, Built-in BBQ and Bar/Counter Setup, Decorative Fountain, Freestanding Stone Fireplace, Grass Turf, Mature Plants and Flowers in Abundance, and There's Even a Greenhouse Complete with Plumbing on the Side of the House (Which Could Be Used for Storage), Storage Shed & Newer AC Units. RV Gate and Room for Outdoor Toys. Enjoy the Amenities... The Islands is a Lake Subdivision with a Walking/Biking Trails, Clubhouse, Boat Ramp, Giant Park with Basketball Court, Horseshoe Pits, Children's Playground, and Tons of Open Park Space!
Listing Agent
Success Property Brokers Brokerage Email: erikstevens@cox.net License #SA109831000

Home Details
Home Type
- Single Family
Est. Annual Taxes
- $2,742
Year Built
- Built in 1993
Lot Details
- 8,072 Sq Ft Lot
- Desert faces the front and back of the property
- Block Wall Fence
- Artificial Turf
- Misting System
- Front and Back Yard Sprinklers
- Sprinklers on Timer
- Grass Covered Lot
HOA Fees
- $61 Monthly HOA Fees
Parking
- 3 Car Garage
- Garage ceiling height seven feet or more
- RV Gated
Home Design
- Roof Updated in 2024
- Tile Roof
- Block Exterior
- Stucco
Interior Spaces
- 2,757 Sq Ft Home
- 1-Story Property
- Vaulted Ceiling
- Ceiling Fan
- Free Standing Fireplace
- Double Pane Windows
Kitchen
- Kitchen Updated in 2024
- Eat-In Kitchen
- Breakfast Bar
- Built-In Microwave
- Kitchen Island
- Granite Countertops
Flooring
- Carpet
- Tile
Bedrooms and Bathrooms
- 4 Bedrooms
- Remodeled Bathroom
- Primary Bathroom is a Full Bathroom
- 2.5 Bathrooms
- Dual Vanity Sinks in Primary Bathroom
- Hydromassage or Jetted Bathtub
- Bathtub With Separate Shower Stall
Outdoor Features
- Play Pool
- Outdoor Fireplace
- Fire Pit
- Outdoor Storage
- Built-In Barbecue
Schools
- Islands Elementary School
- Mesquite Jr High Middle School
- Mesquite High School
Utilities
- Cooling Available
- Heating Available
- High Speed Internet
- Cable TV Available
Listing and Financial Details
- Tax Lot 191
- Assessor Parcel Number 310-04-341
Community Details
Overview
- Association fees include ground maintenance
- First Serv Res Association, Phone Number (480) 551-4300
- Built by Blandford Homes
- Catalina Bay At The Islands Subdivision, Malibu Floorplan
- FHA/VA Approved Complex
Amenities
- Clubhouse
- Recreation Room
Recreation
- Bike Trail
Map
Home Values in the Area
Average Home Value in this Area
Tax History
| Year | Tax Paid | Tax Assessment Tax Assessment Total Assessment is a certain percentage of the fair market value that is determined by local assessors to be the total taxable value of land and additions on the property. | Land | Improvement |
|---|---|---|---|---|
| 2025 | $2,742 | $34,655 | -- | -- |
| 2024 | $3,063 | $33,005 | -- | -- |
| 2023 | $3,063 | $48,010 | $9,600 | $38,410 |
| 2022 | $2,982 | $37,380 | $7,470 | $29,910 |
| 2021 | $3,080 | $35,430 | $7,080 | $28,350 |
| 2020 | $3,032 | $33,830 | $6,760 | $27,070 |
| 2019 | $2,820 | $31,700 | $6,340 | $25,360 |
| 2018 | $3,193 | $30,330 | $6,060 | $24,270 |
| 2017 | $2,206 | $29,220 | $5,840 | $23,380 |
| 2016 | $2,273 | $28,800 | $5,760 | $23,040 |
| 2015 | $2,080 | $27,160 | $5,430 | $21,730 |
Property History
| Date | Event | Price | Change | Sq Ft Price |
|---|---|---|---|---|
| 03/17/2025 03/17/25 | Price Changed | $749,500 | -2.0% | $272 / Sq Ft |
| 02/23/2025 02/23/25 | Price Changed | $764,900 | -1.3% | $277 / Sq Ft |
| 02/07/2025 02/07/25 | Price Changed | $774,900 | -3.1% | $281 / Sq Ft |
| 01/19/2025 01/19/25 | For Sale | $800,000 | -- | $290 / Sq Ft |
Deed History
| Date | Type | Sale Price | Title Company |
|---|---|---|---|
| Interfamily Deed Transfer | -- | None Available | |
| Interfamily Deed Transfer | -- | Grand Canyon Title Agency In | |
| Interfamily Deed Transfer | -- | Land Title Agency | |
| Interfamily Deed Transfer | -- | -- | |
| Interfamily Deed Transfer | -- | Land Title Agency Of Az Inc | |
| Warranty Deed | $222,980 | Old Republic Title Agency | |
| Warranty Deed | $217,500 | Security Title Agency | |
| Warranty Deed | $158,043 | Transamerica Title Ins Co |
Mortgage History
| Date | Status | Loan Amount | Loan Type |
|---|---|---|---|
| Open | $70,000 | New Conventional | |
| Open | $382,500 | New Conventional | |
| Closed | $25,000 | Credit Line Revolving | |
| Closed | $308,750 | Purchase Money Mortgage | |
| Closed | $94,000 | Credit Line Revolving | |
| Closed | $179,000 | Purchase Money Mortgage | |
| Closed | $60,000 | Credit Line Revolving | |
| Closed | $178,350 | New Conventional | |
| Previous Owner | $195,750 | New Conventional | |
| Previous Owner | $150,050 | New Conventional | |
| Closed | $33,400 | No Value Available |
Similar Homes in the area
Source: Arizona Regional Multiple Listing Service (ARMLS)
MLS Number: 6807722
APN: 310-04-341
- 1155 W Edgewater Dr
- 770 S Ocean Dr Unit IV
- 1114 W Windjammer Dr
- 811 S Pearl Dr
- 1321 W Clear Spring Dr
- 518 S Bay Shore Blvd
- 480 S Seawynds Blvd
- 517 S Marina Dr
- 409 S Sunrise Dr
- 514 S Marina Dr
- 910 W Redondo Dr
- 844 W Emerald Island Dr
- 1188 W Laredo Ave
- 509 S Paradise Dr
- 821 W Sun Coast Dr
- 1417 W Lake Mirage Ct
- 1450 W Sea Haze Dr
- 826 W Royal Palms Dr
- 926 W Grand Caymen Dr
- 1321 W Windrift Way
