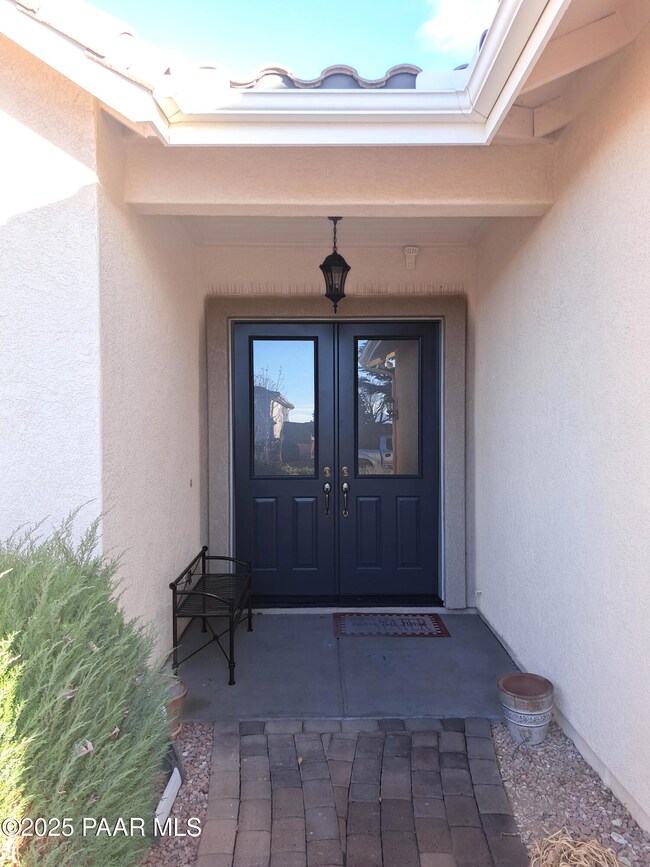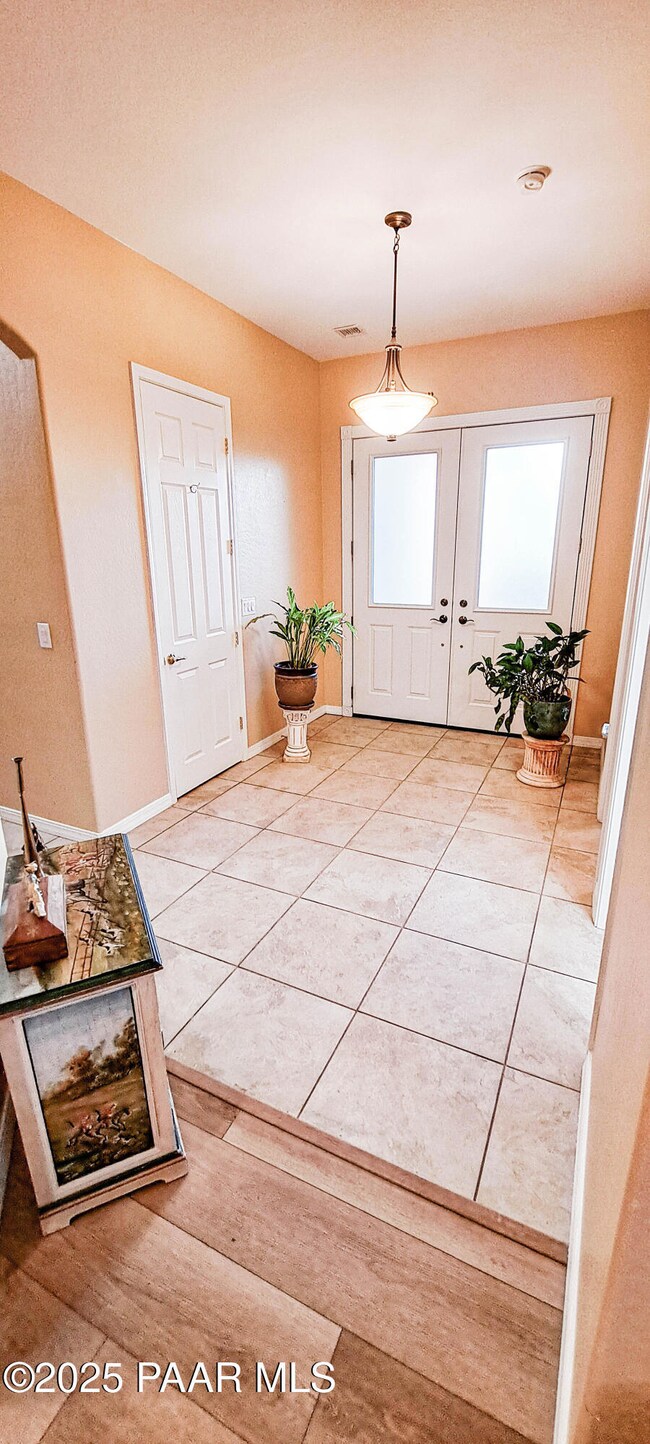
7585 N Park Crest Ln Prescott Valley, AZ 86315
Viewpoint NeighborhoodHighlights
- RV Access or Parking
- Gated Community
- Marble Countertops
- Solar Power System
- City View
- Secondary Bathroom Jetted Tub
About This Home
As of April 2025Gated Community at Park Ridge - Viewpoint. This is one of the Custom Built Model Homes with tons of upgrades! Wonderful Split Floorplan with it's open Great Room and Entertainers Kitchen! Solar Panels installed to reduce your Carbon Footprint!! Kitchen has Granite Counters, Built-In Double Oven and Walk-In Pantry. Great Room features a Floor to Ceiling Rock Front Gas Fireplace, Amazing and Comfortable feel for your most popular living space! The Master Suite has walk in tub and stall shower, new tile flooring and a huge walk-in closet. Back yard completely fenced and professionally landscaped with a storage shed. 3 car garage with storage. You will love this neighborhood!
Home Details
Home Type
- Single Family
Est. Annual Taxes
- $2,539
Year Built
- Built in 2005
Lot Details
- 10,352 Sq Ft Lot
- Property fronts a private road
- Dog Run
- Back Yard Fenced
- Drip System Landscaping
- Native Plants
- Level Lot
- Landscaped with Trees
- Property is zoned R1M
HOA Fees
- $76 Monthly HOA Fees
Parking
- 3 Car Garage
- Garage Door Opener
- Driveway with Pavers
- RV Access or Parking
Property Views
- City
- Woods
- San Francisco Peaks
- Mingus Mountain
Home Design
- Slab Foundation
- Tile Roof
- Stucco Exterior
Interior Spaces
- 2,056 Sq Ft Home
- 1-Story Property
- Ceiling Fan
- Gas Fireplace
- Double Pane Windows
- Drapes & Rods
- Window Screens
- Formal Dining Room
- Sink in Utility Room
- Tile Flooring
- Fire and Smoke Detector
Kitchen
- Eat-In Kitchen
- Double Oven
- Built-In Gas Oven
- Gas Range
- Microwave
- Dishwasher
- Kitchen Island
- Marble Countertops
- Disposal
Bedrooms and Bathrooms
- 3 Bedrooms
- Split Bedroom Floorplan
- Walk-In Closet
- Granite Bathroom Countertops
- Secondary Bathroom Jetted Tub
Laundry
- Dryer
- Washer
Accessible Home Design
- Accessible Bathroom
- Accessible Doors
- Level Entry For Accessibility
Eco-Friendly Details
- Solar Power System
- Solar Heating System
Outdoor Features
- Covered Deck
- Covered patio or porch
- Shed
- Rain Gutters
Utilities
- Forced Air Heating and Cooling System
- Refrigerated and Evaporative Cooling System
- Hot Water Heating System
- Heating System Uses Natural Gas
- Cable TV Available
Listing and Financial Details
- Assessor Parcel Number 751
Community Details
Overview
- Association Phone (928) 776-4439
- Park Ridge At The Viewpoint Subdivision
- Valley
Security
- Gated Community
Map
Home Values in the Area
Average Home Value in this Area
Property History
| Date | Event | Price | Change | Sq Ft Price |
|---|---|---|---|---|
| 04/08/2025 04/08/25 | Sold | $528,000 | 0.0% | $257 / Sq Ft |
| 02/12/2025 02/12/25 | Pending | -- | -- | -- |
| 02/11/2025 02/11/25 | Price Changed | $528,000 | -2.2% | $257 / Sq Ft |
| 01/10/2025 01/10/25 | For Sale | $540,000 | +68.8% | $263 / Sq Ft |
| 09/09/2016 09/09/16 | Sold | $320,000 | -2.7% | $156 / Sq Ft |
| 08/10/2016 08/10/16 | Pending | -- | -- | -- |
| 03/14/2016 03/14/16 | For Sale | $328,900 | -- | $160 / Sq Ft |
Tax History
| Year | Tax Paid | Tax Assessment Tax Assessment Total Assessment is a certain percentage of the fair market value that is determined by local assessors to be the total taxable value of land and additions on the property. | Land | Improvement |
|---|---|---|---|---|
| 2024 | $2,328 | $50,272 | -- | -- |
| 2023 | $2,328 | $41,346 | $6,804 | $34,542 |
| 2022 | $2,290 | $34,132 | $5,718 | $28,414 |
| 2021 | $2,392 | $31,488 | $5,757 | $25,731 |
| 2020 | $2,299 | $0 | $0 | $0 |
| 2019 | $2,271 | $0 | $0 | $0 |
| 2018 | $2,159 | $0 | $0 | $0 |
| 2017 | $2,117 | $0 | $0 | $0 |
| 2016 | $2,045 | $0 | $0 | $0 |
| 2015 | $2,016 | $0 | $0 | $0 |
| 2014 | -- | $0 | $0 | $0 |
Mortgage History
| Date | Status | Loan Amount | Loan Type |
|---|---|---|---|
| Open | $528,000 | New Conventional | |
| Previous Owner | $288,000 | New Conventional | |
| Previous Owner | $174,000 | New Conventional | |
| Previous Owner | $50,000 | Credit Line Revolving | |
| Previous Owner | $80,000 | Unknown | |
| Previous Owner | $100,000 | Unknown | |
| Previous Owner | $130,000 | New Conventional | |
| Previous Owner | $80,000 | Unknown |
Deed History
| Date | Type | Sale Price | Title Company |
|---|---|---|---|
| Warranty Deed | $528,000 | Yavapai Title Agency | |
| Warranty Deed | -- | Pro Documents Llc | |
| Warranty Deed | $320,000 | Pioneer Title Agency Inc | |
| Warranty Deed | $217,500 | Pioneer Title Agency Inc | |
| Special Warranty Deed | $386,000 | Chicago Title Ins Co |
Similar Homes in the area
Source: Prescott Area Association of REALTORS®
MLS Number: 1069775
APN: 103-42-751
- 7195 E Scenic Vista Unit 9
- 7444 N Pinnacle Pass Dr
- 7808 N Rambling Ln
- 7213 N Pinnacle Pass Dr
- 7779 N Copperfield Pkwy
- 7612 N Knollwood Way
- 0 N McWorter Place Unit 53 6690837
- 7992 N Sunset Ridge
- 7591 N Knollwood Way
- 7585 N Knollwood Way Unit 12
- 7714 N Winding Trail
- 7710 N Double Down Dr
- 7300 Butte Vista
- 8037 N Sage Vista
- 7023 E Prairie Hill
- 7554 E Circle Wagons Way Unit VI
- 7054 E Pinnacle Pass Loop
- 7988 N Copperfield Pkwy
- 7038 N Pinnacle Pass Dr
- 7204 E Horizon Way






