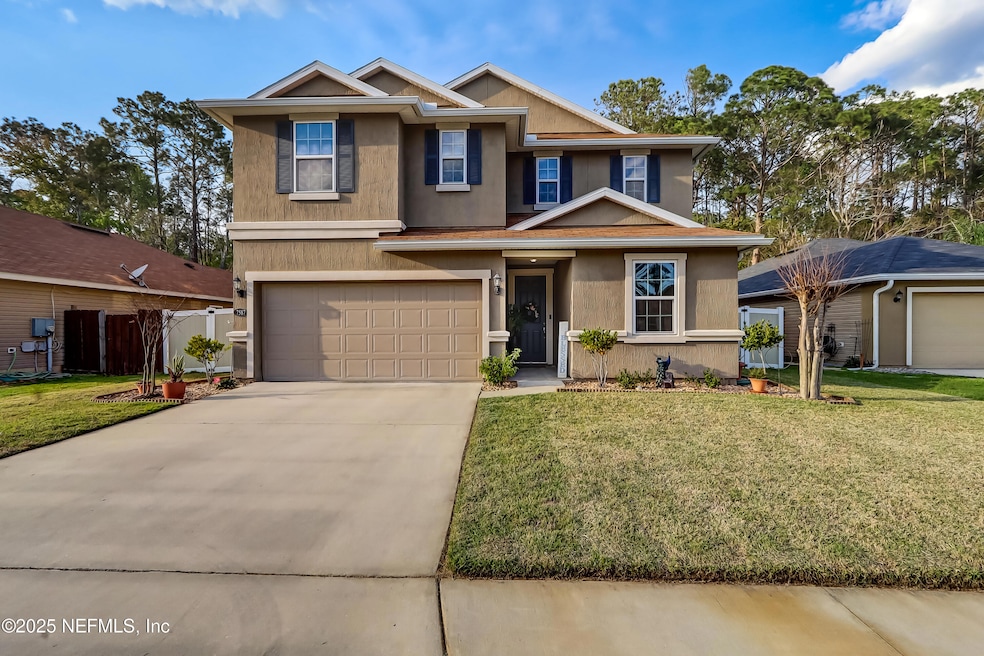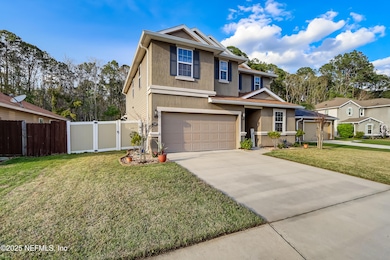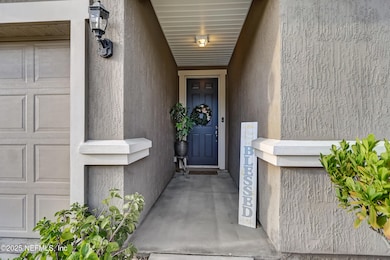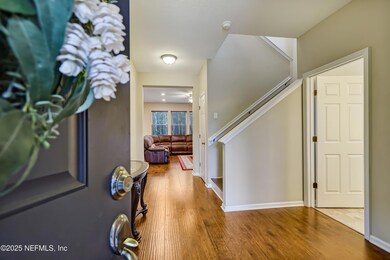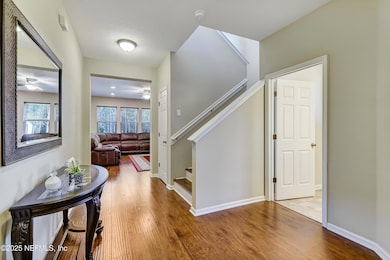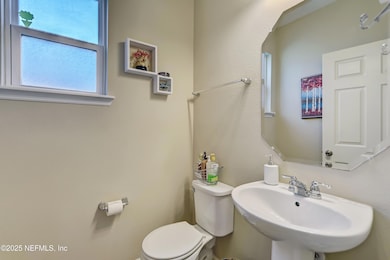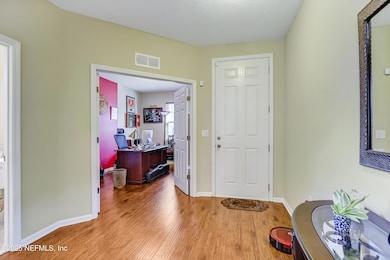
7587 Fanning Dr Jacksonville, FL 32244
Duclay NeighborhoodEstimated payment $2,386/month
Highlights
- Views of Trees
- Screened Porch
- 2 Car Attached Garage
- Open Floorplan
- Home Office
- Eat-In Kitchen
About This Home
Charming and Upgraded Family Home in a Prime Location
Motivated Seller! Step into elegance with this beautifully upgraded 3-bedroom, 2.5-bathroom home, perfectly situated in a highly convenient neighborhood near shopping, dining, grocery stores, and quick interstate access.
Interior Highlights:
Hand-scraped laminate floors in Ancient Hickory add warmth and character throughout the main living spaces.
The owner's suite boasts a large walk-in closet and an ensuite bathroom featuring a separate shower, garden tub, and dual vanities.
The second bathroom is upgraded with a modern shower and vanity.
A fourth room can serve as an office or flex space.
The kitchen is equipped with 42-inch cabinets, granite countertops, a spacious island, and a pantry.
Custom faux wood blinds on all windows and custom Venetian blinds for the sliding glass doors offer privacy and style.
An upstairs loft provides additional space for work or relaxation. Security System: Providing peace of mind for your family and belongings.
Soaring 9-foot ceilings on the first floor and an 8-foot entry door enhance the home's open and airy feel.
Exterior Features:
A covered and screened patio with ceramic tile flooring is perfect for outdoor entertaining.
The fenced backyard includes an outdoor storage shed for added convenience.
An extended-length two-car garage with overhead storage racks offers ample storage.
Financing Options:
Accepting VA, FHA, Conventional, or cash offers. No seller financing or subject-to options available.
This thoughtfully upgraded home blends comfort, style, and functionality, making it ideal for families or those seeking flexible living spaces. Don't miss your chance to experience this exceptional property!
Home Details
Home Type
- Single Family
Est. Annual Taxes
- $212
Year Built
- Built in 2017
Lot Details
- 6,970 Sq Ft Lot
- South Facing Home
- Back Yard Fenced
HOA Fees
- $28 Monthly HOA Fees
Parking
- 2 Car Attached Garage
- Garage Door Opener
Home Design
- Shingle Roof
- Vinyl Siding
- Stucco
Interior Spaces
- 2,403 Sq Ft Home
- 2-Story Property
- Open Floorplan
- Ceiling Fan
- Entrance Foyer
- Home Office
- Screened Porch
- Views of Trees
Kitchen
- Eat-In Kitchen
- Breakfast Bar
- Electric Range
- Ice Maker
- Dishwasher
- Kitchen Island
Flooring
- Carpet
- Laminate
Bedrooms and Bathrooms
- 3 Bedrooms
- Walk-In Closet
- Bathtub With Separate Shower Stall
Laundry
- Laundry on upper level
- Dryer
- Front Loading Washer
Home Security
- Security System Owned
- Fire and Smoke Detector
Outdoor Features
- Patio
Utilities
- Central Heating and Cooling System
- Electric Water Heater
- Water Softener is Owned
Listing and Financial Details
- Assessor Parcel Number 0159114760
Community Details
Overview
- Westland Oaks Subdivision
Amenities
- Community Barbecue Grill
Recreation
- Community Playground
Map
Home Values in the Area
Average Home Value in this Area
Tax History
| Year | Tax Paid | Tax Assessment Tax Assessment Total Assessment is a certain percentage of the fair market value that is determined by local assessors to be the total taxable value of land and additions on the property. | Land | Improvement |
|---|---|---|---|---|
| 2024 | $212 | $235,859 | -- | -- |
| 2023 | $212 | $228,990 | $0 | $0 |
| 2022 | $3,284 | $222,321 | $0 | $0 |
| 2021 | $3,245 | $215,015 | $0 | $0 |
| 2020 | $3,213 | $212,047 | $35,000 | $177,047 |
| 2019 | $3,240 | $210,923 | $0 | $0 |
| 2018 | $3,199 | $206,991 | $35,000 | $171,991 |
| 2017 | $456 | $25,000 | $25,000 | $0 |
Property History
| Date | Event | Price | Change | Sq Ft Price |
|---|---|---|---|---|
| 03/15/2025 03/15/25 | For Sale | $420,000 | +77.3% | $175 / Sq Ft |
| 12/17/2023 12/17/23 | Off Market | $236,933 | -- | -- |
| 11/14/2017 11/14/17 | Sold | $236,933 | 0.0% | $96 / Sq Ft |
| 11/14/2017 11/14/17 | Pending | -- | -- | -- |
| 11/14/2017 11/14/17 | For Sale | $236,933 | -- | $96 / Sq Ft |
Deed History
| Date | Type | Sale Price | Title Company |
|---|---|---|---|
| Quit Claim Deed | -- | None Listed On Document | |
| Special Warranty Deed | $236,933 | First American Title | |
| Deed | $100 | -- |
Mortgage History
| Date | Status | Loan Amount | Loan Type |
|---|---|---|---|
| Previous Owner | $227,000 | New Conventional | |
| Previous Owner | $232,641 | FHA |
Similar Homes in the area
Source: realMLS (Northeast Florida Multiple Listing Service)
MLS Number: 2075843
APN: 015911-4760
- 6776 Townsend Rd Unit 104
- 6776 Townsend Rd Unit 171
- 6776 Townsend Rd Unit 140
- 6776 Townsend Rd Unit 153
- 6589 Winding Greens Dr
- 7079 Park City Dr
- 7145 Timmerman Ln
- 7590 Devola Trail
- 6510 Timmerman Ct
- 7149 Park City Dr
- 7142 Mahogany Run Dr
- 6976 Saint Ives Ct
- 7159 Red Timber Rd
- 7133 Red Timber Rd
- 7058 Saint Ives Ct
- 7128 Rampart Ridge Cir W
- 7091 Red Timber Rd
- 7163 Overland Park Blvd E
- 6359 Lake Plantation Dr
- 6539 Townsend Rd Unit 196
