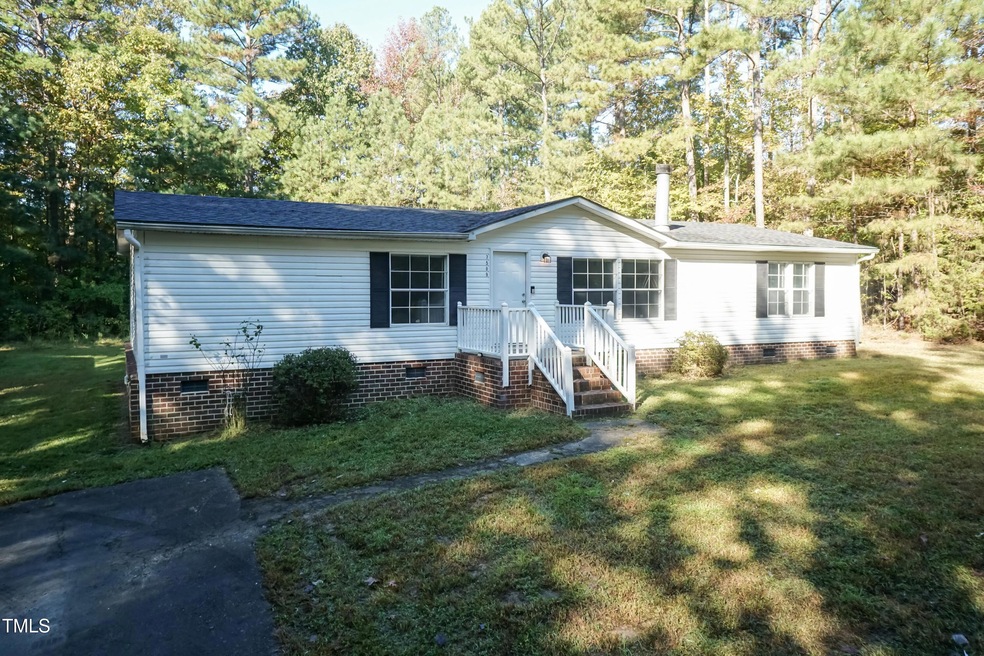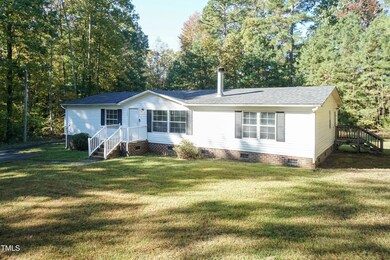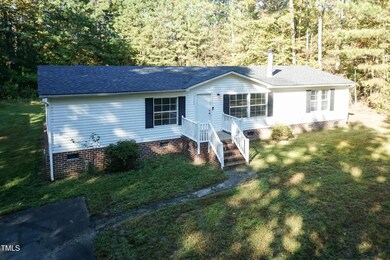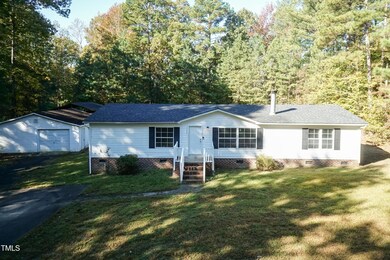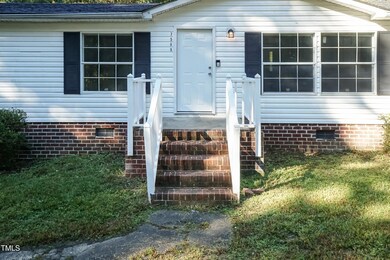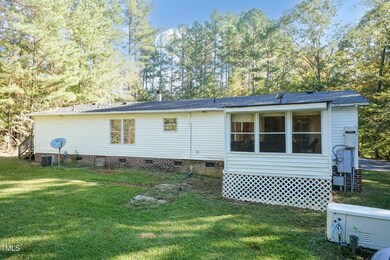
7589 Sam Hall Rd Oxford, NC 27565
Highlights
- Sun or Florida Room
- Fireplace
- Built-In Features
- No HOA
- Front Porch
- Living Room
About This Home
As of January 2025You won't want to miss out on this 4 bdrm 2 bath manufactured home on 4.17 acres of land and a beautifully manicured yard with a detached one-car garage/workshop. Enter the property by the way of a paved driveway that leads to this beautiful home that sits back off the highway. It offers privacy and plenty of space between you and the neighbors. ROOF INSTALLED 2022. FULL HOUSE GENERATOR. Sunroof off of the 3rd bedroom. Come and see what else this home has to offer and make this house your home just in time for the holidays!!
EXP Realty does not hold EM
Property Details
Home Type
- Manufactured Home
Est. Annual Taxes
- $1,156
Year Built
- Built in 2000
Lot Details
- 4.17 Acre Lot
- Back and Front Yard
Parking
- 1 Car Garage
- Private Driveway
Home Design
- Brick Foundation
- Shingle Roof
- Asphalt Roof
- Aluminum Siding
- Vinyl Siding
- Asphalt
Interior Spaces
- 1,557 Sq Ft Home
- 1-Story Property
- Built-In Features
- Fireplace
- Living Room
- Dining Room
- Sun or Florida Room
- Electric Range
- Laundry Room
Flooring
- Carpet
- Tile
Bedrooms and Bathrooms
- 4 Bedrooms
- 2 Full Bathrooms
Schools
- Stovall Shaw Elementary School
- N Granville Middle School
- Webb High School
Utilities
- Central Air
- Heating Available
- Private Water Source
- Septic Tank
Additional Features
- Front Porch
- Manufactured Home
Community Details
- No Home Owners Association
- Laundry Facilities
Listing and Financial Details
- Assessor Parcel Number 190700943291
Map
Home Values in the Area
Average Home Value in this Area
Property History
| Date | Event | Price | Change | Sq Ft Price |
|---|---|---|---|---|
| 01/24/2025 01/24/25 | Sold | $220,000 | -6.4% | $141 / Sq Ft |
| 11/19/2024 11/19/24 | Pending | -- | -- | -- |
| 11/10/2024 11/10/24 | For Sale | $235,000 | 0.0% | $151 / Sq Ft |
| 11/03/2024 11/03/24 | Pending | -- | -- | -- |
| 11/01/2024 11/01/24 | For Sale | $235,000 | -- | $151 / Sq Ft |
Similar Homes in Oxford, NC
Source: Doorify MLS
MLS Number: 10061308
APN: 190700943291
- 7567 Sam Hall Rd
- 0 Little Mountain Creek Rd Unit 10078650
- . Sam Young Rd
- 8163 Crawford Currin Rd
- 3014 Split Wood Ct
- 0000 Reavis Rd
- 3587 Goose Run
- 6591 Pebble Ln
- 6641 Woodlawn Dr
- 6648 Woodlawn Dr
- 6646 Woodlawn Dr
- 6636 Woodlawn Dr
- 1665 Satterwhite Rd
- 2111 Satterwhite Rd
- 0 Robert Morgan Rd Unit 10047762
- 7030 Shep Royster Rd
- 0 Bodie Currin Rd Unit 10084108
- 7129 Dexter Rd
- 0 Oak Hill Rd
- 0 College St Unit 10012661
