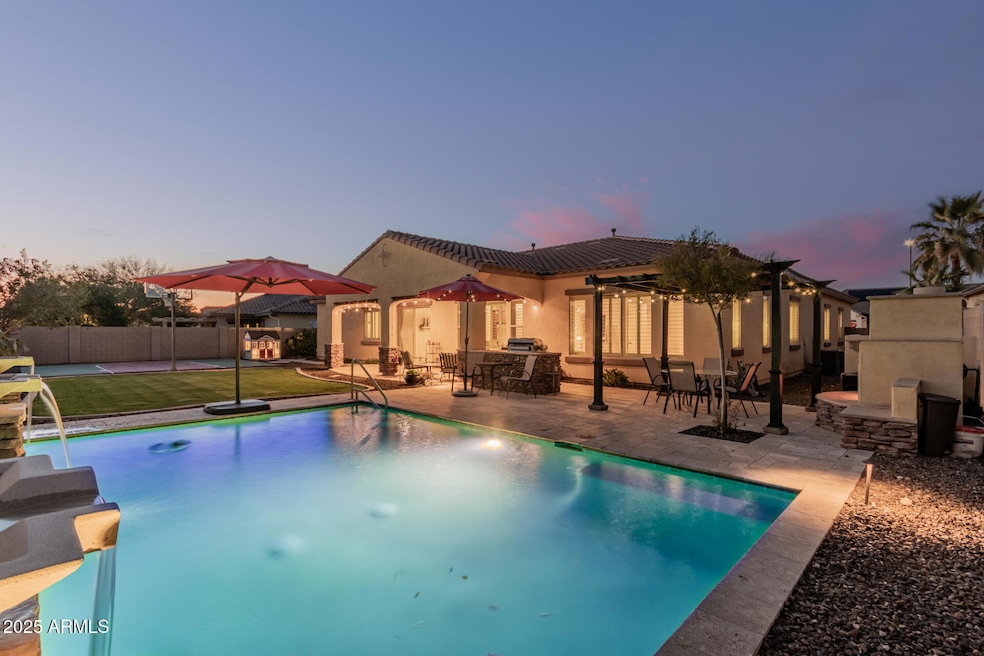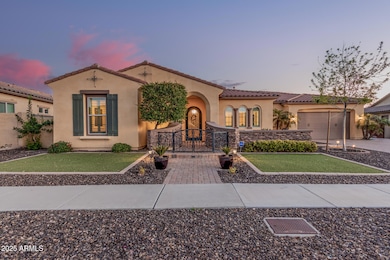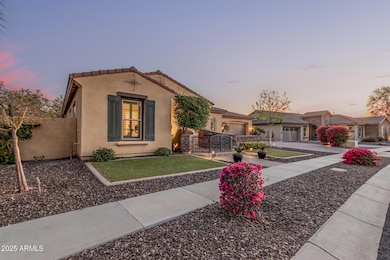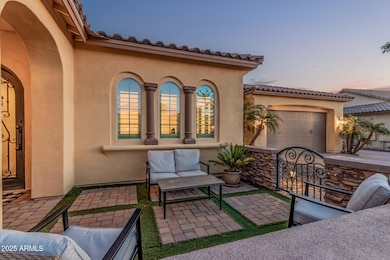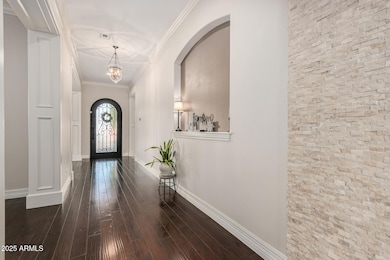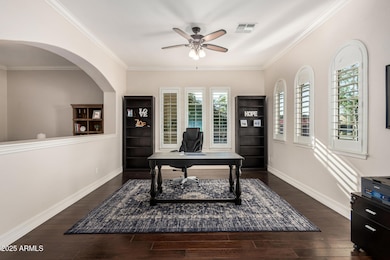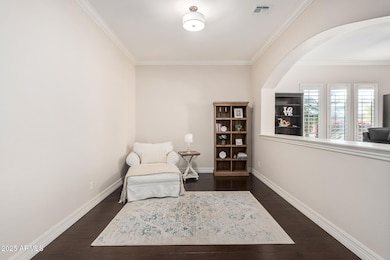
7589 W Firebird Dr Glendale, AZ 85308
Arrowhead NeighborhoodEstimated payment $6,115/month
Highlights
- Play Pool
- RV Gated
- Wood Flooring
- Sierra Verde Elementary School Rated A
- Outdoor Fireplace
- Granite Countertops
About This Home
Welcome to your dream home in this amazing North Glendale community! This stunning home offers a perfect floorplan with split primary and guest suites, inside you will find a grand foyer with rich wood-plank flooring that flows seamlessly into the bright and open Great Room, where soaring ceilings and versaille-pattern travertine flooring create an atmosphere of sophistication. The chef's kitchen is a showstopper, featuring warm-toned cabinetry, sleek stainless-steel appliances, gorgeous granite countertops, and an expansive island, perfect for entertaining. The primary suite is a private retreat with a completely remodeled, spa-like en suite, boasting a dual vanity, stylish soaking tub, frameless glass-enclosed shower, and spacious walk-in closet. Outside, enjoy a resort-style backyard oasis with a sparkling pool, travertine decking, a covered patio, built-in BBQ, fireplace, lush green lawn, and sport court! Located close to P83 restaurants, Arrowhead Mall, Peoria Sports Complex, and top-rated schools. Don't miss this exceptional opportunity!
Listing Agent
Katie Shook
Redfin Corporation License #SA653369000

Home Details
Home Type
- Single Family
Est. Annual Taxes
- $5,043
Year Built
- Built in 2012
Lot Details
- 0.28 Acre Lot
- Block Wall Fence
- Artificial Turf
- Front and Back Yard Sprinklers
- Sprinklers on Timer
- Grass Covered Lot
HOA Fees
- $175 Monthly HOA Fees
Parking
- 3 Car Garage
- Tandem Parking
- RV Gated
Home Design
- Wood Frame Construction
- Tile Roof
- Stucco
Interior Spaces
- 2,918 Sq Ft Home
- 1-Story Property
- Ceiling height of 9 feet or more
- Ceiling Fan
- Fireplace
- Double Pane Windows
- Vinyl Clad Windows
- Security System Owned
Kitchen
- Eat-In Kitchen
- Breakfast Bar
- Gas Cooktop
- Built-In Microwave
- Kitchen Island
- Granite Countertops
Flooring
- Wood
- Stone
Bedrooms and Bathrooms
- 4 Bedrooms
- Bathroom Updated in 2023
- Primary Bathroom is a Full Bathroom
- 3 Bathrooms
- Dual Vanity Sinks in Primary Bathroom
- Bathtub With Separate Shower Stall
Pool
- Play Pool
- Fence Around Pool
- Pool Pump
Outdoor Features
- Outdoor Fireplace
- Outdoor Storage
- Built-In Barbecue
Schools
- Sierra Verde Steam Academy Elementary And Middle School
- Mountain Ridge High School
Utilities
- Cooling Available
- Heating System Uses Natural Gas
- Water Softener
- High Speed Internet
- Cable TV Available
Additional Features
- No Interior Steps
- Mechanical Fresh Air
Listing and Financial Details
- Tax Lot 35
- Assessor Parcel Number 200-19-308
Community Details
Overview
- Association fees include ground maintenance
- Aam, Llc Association, Phone Number (480) 957-9191
- Built by K Hovnanian Homes
- Reserve At Eagle Heights Subdivision
Recreation
- Sport Court
- Bike Trail
Map
Home Values in the Area
Average Home Value in this Area
Tax History
| Year | Tax Paid | Tax Assessment Tax Assessment Total Assessment is a certain percentage of the fair market value that is determined by local assessors to be the total taxable value of land and additions on the property. | Land | Improvement |
|---|---|---|---|---|
| 2025 | $5,043 | $58,995 | -- | -- |
| 2024 | $4,991 | $56,186 | -- | -- |
| 2023 | $4,991 | $68,900 | $13,780 | $55,120 |
| 2022 | $4,855 | $55,220 | $11,040 | $44,180 |
| 2021 | $5,040 | $51,950 | $10,390 | $41,560 |
| 2020 | $4,978 | $49,310 | $9,860 | $39,450 |
| 2019 | $4,846 | $44,670 | $8,930 | $35,740 |
| 2018 | $4,721 | $43,200 | $8,640 | $34,560 |
| 2017 | $4,582 | $39,930 | $7,980 | $31,950 |
| 2016 | $4,450 | $40,570 | $8,110 | $32,460 |
| 2015 | $4,103 | $37,270 | $7,450 | $29,820 |
Property History
| Date | Event | Price | Change | Sq Ft Price |
|---|---|---|---|---|
| 03/20/2025 03/20/25 | For Sale | $989,000 | +59.5% | $339 / Sq Ft |
| 06/28/2018 06/28/18 | Sold | $620,000 | -0.8% | $212 / Sq Ft |
| 05/13/2018 05/13/18 | Pending | -- | -- | -- |
| 05/11/2018 05/11/18 | For Sale | $625,000 | -- | $214 / Sq Ft |
Deed History
| Date | Type | Sale Price | Title Company |
|---|---|---|---|
| Warranty Deed | $620,000 | Grand Canyon Title Agency | |
| Interfamily Deed Transfer | -- | None Available | |
| Special Warranty Deed | $412,859 | New Land Title Agency | |
| Cash Sale Deed | $3,225,000 | New Land Title Agency Llc |
Mortgage History
| Date | Status | Loan Amount | Loan Type |
|---|---|---|---|
| Open | $496,000 | VA | |
| Previous Owner | $23,275 | Credit Line Revolving | |
| Previous Owner | $423,994 | VA | |
| Previous Owner | $4,116,500 | Unknown |
Similar Homes in the area
Source: Arizona Regional Multiple Listing Service (ARMLS)
MLS Number: 6837326
APN: 200-19-308
- 7556 W Crystal Rd
- 7576 W Quail Ave
- 7773 W Lone Cactus Dr
- 7773 W Adam Ave
- 20802 N 74th Ln
- 7469 W Monona Dr
- 21527 N 78th Ln
- 7895 W Melinda Ln
- 8010 W Adam Ave
- 7908 W Harmony Ln
- 20997 N 79th Ave
- 21995 N 76th Ln
- 7908 W Rose Garden Ln
- 21672 N Geraldine Dr
- 21925 N 78th Dr
- 7855 W Vía Del Sol
- 7170 W Crystal Rd
- 7365 W Via Del Sol Dr
- 7216 W Irma Ln
- 21214 N 80th Ln
