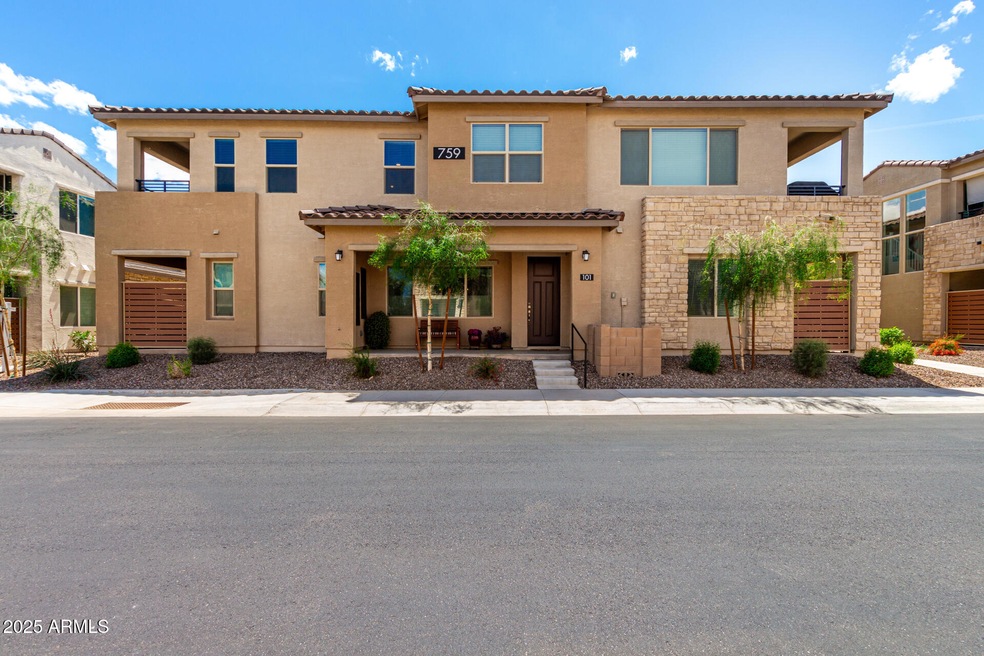
759 E Lark St Unit 202 Gilbert, AZ 85297
South Gilbert NeighborhoodEstimated payment $3,394/month
Highlights
- Unit is on the top floor
- Home Energy Rating Service (HERS) Rated Property
- Contemporary Architecture
- Haley Elementary School Rated A
- Clubhouse
- End Unit
About This Home
**Stunning 3-Bedroom, 2-Bath Home Built in 2021**
This beautifully upgraded and meticulously maintained unit offers a turn-key opportunity with all the amenities you need. Experience 1,620 sq. ft. of spacious living, all on one level. The open floor plan is bathed in natural light, featuring a large eat-in kitchen with top-of-the-line appliances, elegant espresso cabinetry with ample storage, a gas range, quartz countertops, and a stunning herringbone backsplash.
The generous dining area and family room are ideally designed for entertaining, with a sliding glass door that opens to a balcony—perfect for enjoying morning coffee, sunrises, evening dinner, and sunsets. Down the hall, discover three bedrooms, a full bath, and a convenient laundry room. The large primary suite boasts an en-suite bath with dual sinks, a spacious walk-in closet, and a luxurious shower.
On the entry level, you'll find a 2-car garage and a large storage area beneath the staircase.
Enjoy modern conveniences like a tankless water heater, a water softener, and a reverse osmosis system, ensuring comfort and high-quality water throughout the home.
Smart home features enhance your living experience with a Brilliant Light Switch, a Ring Doorbell, and programmable thermostats for the ultimate lock-and-go convenience.
Enjoy an abundance of community amenities, including a pool and hot tub, a children's playground, a tennis court, a splash pad, and scenic walking paths throughout the Layton Lakes community.
Open House Schedule
-
Sunday, April 27, 202512:00 to 4:00 pm4/27/2025 12:00:00 PM +00:004/27/2025 4:00:00 PM +00:00Add to Calendar
Townhouse Details
Home Type
- Townhome
Est. Annual Taxes
- $1,591
Year Built
- Built in 2020
Lot Details
- 1,528 Sq Ft Lot
- Desert faces the front of the property
- End Unit
- 1 Common Wall
- Private Streets
- Block Wall Fence
HOA Fees
- $476 Monthly HOA Fees
Parking
- 2 Car Garage
Home Design
- Contemporary Architecture
- Wood Frame Construction
- Tile Roof
- Concrete Roof
Interior Spaces
- 1,611 Sq Ft Home
- 2-Story Property
- Ceiling height of 9 feet or more
- Double Pane Windows
- Vinyl Clad Windows
- Smart Home
Kitchen
- Eat-In Kitchen
- Breakfast Bar
- Built-In Microwave
- ENERGY STAR Qualified Appliances
- Kitchen Island
Flooring
- Carpet
- Laminate
Bedrooms and Bathrooms
- 3 Bedrooms
- 2 Bathrooms
- Dual Vanity Sinks in Primary Bathroom
Eco-Friendly Details
- Home Energy Rating Service (HERS) Rated Property
- ENERGY STAR Qualified Equipment for Heating
Schools
- Haley Elementary School
- Santan Junior High School
- Perry High School
Utilities
- Ducts Professionally Air-Sealed
- Zoned Heating
- Heating System Uses Natural Gas
- High Speed Internet
- Cable TV Available
Additional Features
- Balcony
- Unit is on the top floor
Listing and Financial Details
- Tax Lot 43
- Assessor Parcel Number 313-23-781
Community Details
Overview
- Association fees include roof repair, insurance, sewer, pest control, ground maintenance, front yard maint, gas, trash, water, roof replacement, maintenance exterior
- Aam, Llc Association, Phone Number (602) 957-9191
- Layton Lakes Association, Phone Number (602) 957-9191
- Association Phone (602) 957-9191
- Built by The New Home Company
- Mosaic At Layton Lakes Condominiums Subdivision
- FHA/VA Approved Complex
Amenities
- Clubhouse
- Recreation Room
Recreation
- Community Playground
- Community Pool
- Bike Trail
Map
Home Values in the Area
Average Home Value in this Area
Tax History
| Year | Tax Paid | Tax Assessment Tax Assessment Total Assessment is a certain percentage of the fair market value that is determined by local assessors to be the total taxable value of land and additions on the property. | Land | Improvement |
|---|---|---|---|---|
| 2025 | $1,591 | $20,678 | -- | -- |
| 2024 | $1,555 | $19,693 | -- | -- |
| 2023 | $1,555 | $32,200 | $6,440 | $25,760 |
| 2022 | $1,501 | $26,660 | $5,330 | $21,330 |
| 2021 | $118 | $1,800 | $1,800 | $0 |
| 2020 | $279 | $4,213 | $4,213 | $0 |
Property History
| Date | Event | Price | Change | Sq Ft Price |
|---|---|---|---|---|
| 04/17/2025 04/17/25 | For Sale | $499,000 | +6.2% | $310 / Sq Ft |
| 10/17/2024 10/17/24 | Sold | $470,000 | -2.1% | $290 / Sq Ft |
| 08/13/2024 08/13/24 | For Sale | $479,999 | -- | $296 / Sq Ft |
Deed History
| Date | Type | Sale Price | Title Company |
|---|---|---|---|
| Warranty Deed | $470,000 | Security Title Agency | |
| Special Warranty Deed | $410,937 | First American Title Ins Co |
Mortgage History
| Date | Status | Loan Amount | Loan Type |
|---|---|---|---|
| Open | $423,000 | New Conventional | |
| Previous Owner | $328,750 | New Conventional |
Similar Homes in Gilbert, AZ
Source: Arizona Regional Multiple Listing Service (ARMLS)
MLS Number: 6849511
APN: 313-23-781
- 759 E Zesta Ln Unit 104
- 746 E Doral Ave Unit 201
- 734 E Doral Ave Unit 202
- 729 E Zesta Ln Unit 102
- 779 E Doral Ave Unit 104
- 730 E Zesta Ln Unit 101
- 747 E Charlevoix Ave
- 675 E Ginko Ave Unit 202
- 778 E Harper St Unit 101
- 756 E Zion Dr Unit 103
- 755 E Zion Dr Unit 103
- 895 E Furness Dr
- 880 E Wimpole Ave
- 937 E Rojo Way
- 739 E Lovebird Ln
- 987 E Knightsbridge Way
- 993 E Knightsbridge Way
- 730 E Lovebird Ln
- 4440 S Leisure Way
- 1093 E Doral Ave






