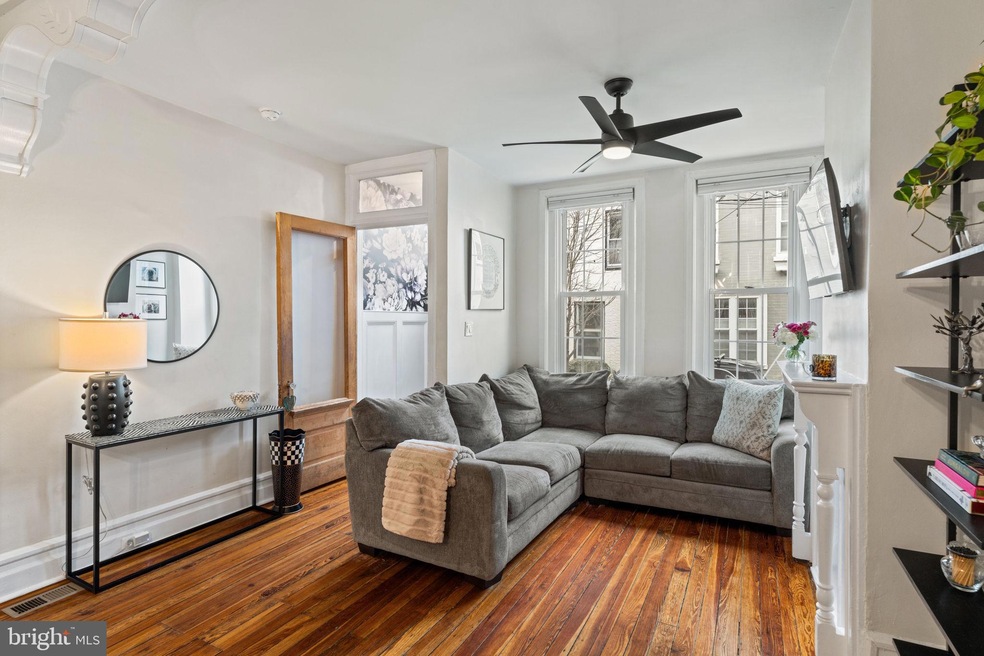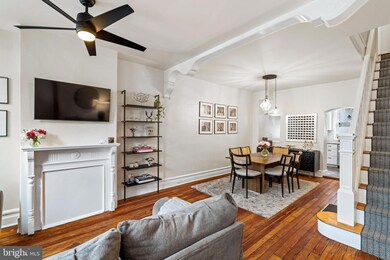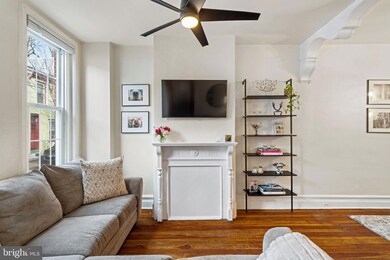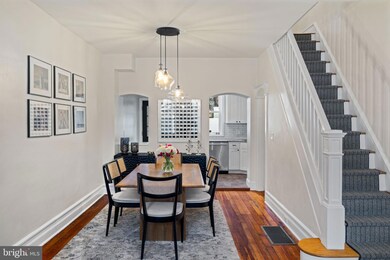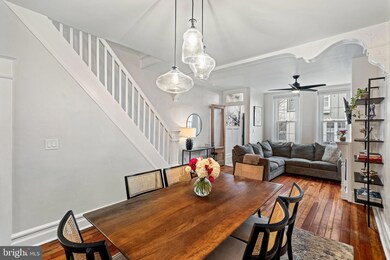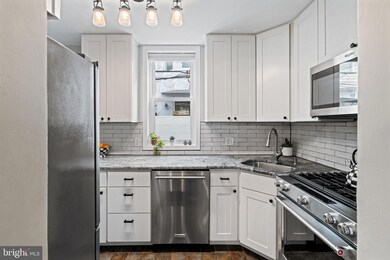
759 N Judson St Philadelphia, PA 19130
Fairmount NeighborhoodHighlights
- Colonial Architecture
- Patio
- 3-minute walk to Eastern State Playpen
- No HOA
- Central Air
About This Home
As of February 2025***BEST AND FINAL OFFER DEADLINE: February 3rd, at 1:00 PM.*** Nestled on one of Fairmount’s most picturesque streets, this bright and beautiful 2-bedroom, 1-bath home effortlessly blends classic character with thoughtful updates. A charming brick façade adorned with vibrant window boxes enhances its inviting curb appeal. Step inside through a welcoming vestibule featuring elegant wainscoting and stylish wallpaper. Original hardwood floors flow throughout, while a decorative fireplace and oversized windows bathe the living space in natural light. An elegant archway frames the dining area, creating a seamless transition through the main level. The thoughtfully designed kitchen boasts sleek white cabinetry, granite countertops, a subway tile backsplash, and premium KitchenAid stainless steel appliances. Just beyond, a private patio offers the perfect outdoor retreat for relaxing, gardening, or entertaining. Upstairs, you'll find two generously sized bedrooms with ample closet space. The updated bathroom features new light fixtures, a single-sink vanity, and a tub/shower combo. A convenient hall closet provides additional storage. The lower level offers a spacious basement—ideal for storage—complete with a full-size washer and dryer. Recent upgrades include a new hot water heater, washing machine, and sewer line from the street to the basement. Situated on a charming, tree-lined street illuminated by string lights, this home is just steps from beloved local favorites like Musette, Bad Brother, A Mano, and Zorbas. Conveniently close to Klein’s Supermarket, Whole Foods, and the Fairmount Farmers Market, it also provides easy access to Center City, major highways, Amtrak, and SEPTA rail lines—perfect for commuters. This Fairmount gem offers the perfect blend of charm, modern updates, and convenience—ready to welcome you home!
Townhouse Details
Home Type
- Townhome
Est. Annual Taxes
- $4,246
Year Built
- Built in 1920 | Remodeled in 2021
Lot Details
- 602 Sq Ft Lot
- Lot Dimensions are 14.00 x 43.00
Home Design
- Colonial Architecture
- Brick Foundation
- Masonry
Interior Spaces
- 1,020 Sq Ft Home
- Property has 2 Levels
- Basement
Bedrooms and Bathrooms
- 2 Main Level Bedrooms
- 1 Full Bathroom
Additional Features
- Patio
- Central Air
Listing and Financial Details
- Tax Lot 277
- Assessor Parcel Number 151180500
Community Details
Overview
- No Home Owners Association
- Fairmount Subdivision
Pet Policy
- Pets Allowed
Map
Home Values in the Area
Average Home Value in this Area
Property History
| Date | Event | Price | Change | Sq Ft Price |
|---|---|---|---|---|
| 04/23/2025 04/23/25 | Under Contract | -- | -- | -- |
| 04/08/2025 04/08/25 | For Rent | $2,800 | 0.0% | -- |
| 02/28/2025 02/28/25 | Sold | $428,750 | +3.3% | $420 / Sq Ft |
| 02/01/2025 02/01/25 | For Sale | $415,000 | +7.3% | $407 / Sq Ft |
| 03/15/2022 03/15/22 | Sold | $386,800 | +0.5% | $460 / Sq Ft |
| 02/08/2022 02/08/22 | For Sale | $385,000 | -- | $458 / Sq Ft |
Tax History
| Year | Tax Paid | Tax Assessment Tax Assessment Total Assessment is a certain percentage of the fair market value that is determined by local assessors to be the total taxable value of land and additions on the property. | Land | Improvement |
|---|---|---|---|---|
| 2025 | $4,247 | $433,400 | $86,680 | $346,720 |
| 2024 | $4,247 | $433,400 | $86,680 | $346,720 |
| 2023 | $4,247 | $303,400 | $60,680 | $242,720 |
| 2022 | $4,142 | $303,400 | $60,680 | $242,720 |
| 2021 | $4,142 | $0 | $0 | $0 |
| 2020 | $4,142 | $0 | $0 | $0 |
| 2019 | $4,009 | $0 | $0 | $0 |
| 2018 | $3,959 | $0 | $0 | $0 |
| 2017 | $3,959 | $0 | $0 | $0 |
| 2016 | $3,959 | $0 | $0 | $0 |
| 2015 | $3,790 | $0 | $0 | $0 |
| 2014 | -- | $282,800 | $32,749 | $250,051 |
| 2012 | -- | $23,136 | $11,134 | $12,002 |
Mortgage History
| Date | Status | Loan Amount | Loan Type |
|---|---|---|---|
| Open | $364,438 | New Conventional | |
| Previous Owner | $375,196 | New Conventional | |
| Previous Owner | $280,000 | New Conventional | |
| Previous Owner | $279,142 | FHA | |
| Previous Owner | $317,000 | Purchase Money Mortgage | |
| Previous Owner | $215,900 | Fannie Mae Freddie Mac |
Deed History
| Date | Type | Sale Price | Title Company |
|---|---|---|---|
| Deed | $428,750 | None Listed On Document | |
| Deed | $386,800 | Commonground Abstract | |
| Deed | $297,000 | Commonwealth Land Title Insu | |
| Deed | $317,000 | None Available | |
| Deed | $269,900 | Fidelity Natl Title Ins Co | |
| Deed | $135,000 | -- |
Similar Homes in Philadelphia, PA
Source: Bright MLS
MLS Number: PAPH2430442
APN: 151180500
- 2315 Aspen St
- 2314 Brown St
- 779 N 24th St
- 745 N 24th St
- 768 N 22nd St
- 738 N 22nd St
- 759 N Ringgold St
- 765 N Ringgold St
- 2317 Fairmount Ave
- 752 N Ringgold St
- 2414 Meredith St
- 828 N Ringgold St
- 769 N 25th St
- 2444 Meredith St
- 2331 Parrish St
- 2425 Olive St
- 2334 Fairmount Ave Unit A
- 628 N 22nd St
- 870 N Bucknell St
- 827 N 25th St
