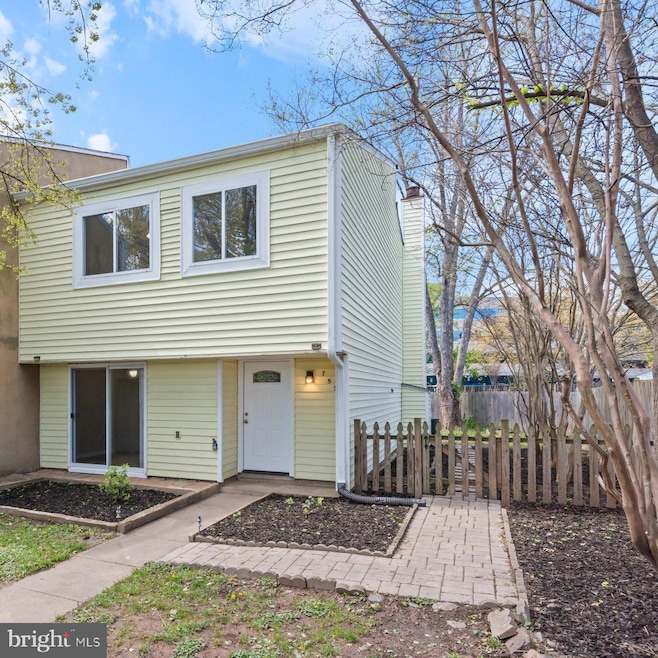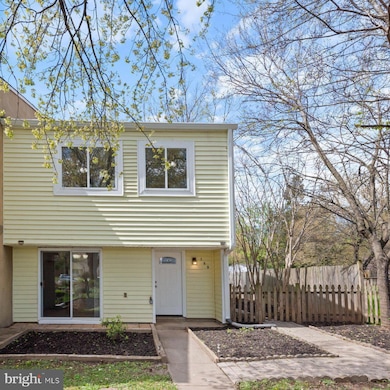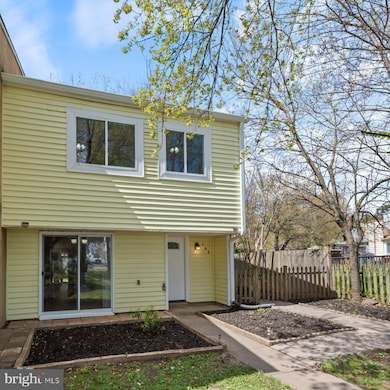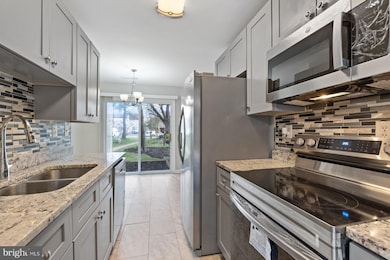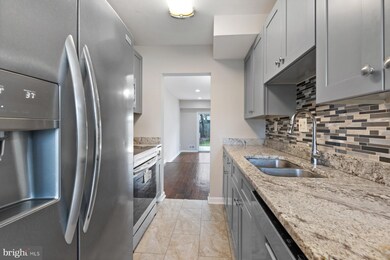
759 Palmer Dr Herndon, VA 20170
Estimated payment $3,870/month
Highlights
- Contemporary Architecture
- Community Pool
- Community Playground
- 1 Fireplace
- Jogging Path
- 3-minute walk to Chandon Dog Park
About This Home
Spacious End-Unit Townhome in Prime Herndon Location!
Welcome to 759 Palmer Drive, a beautifully maintained end-unit townhome situated on a large corner lot in the heart of Herndon, VA. This light-filled home offers modern updates, a spacious layout, and an unbeatable location. Plus a new roof, new carpet, and new light fixtures throughout.
Step inside to find a bright and inviting main level with elegant wood flooring. The renovated kitchen features new stainless steel appliances, granite countertops, a stylish backsplash, and upgraded flooring. The open-concept dining and living area offers seamless flow and access to the private fenced-in patio, perfect for outdoor entertaining or relaxing. Upstairs, there are 4 total bedrooms and 2 full bathrooms, including the primary suite with a full private bathroom.
Located in a prime commuter-friendly area, this home is within walking distance to shops and dining, less than two miles from the Metro Station, and just 10 minutes from Dulles International Airport (IAD). With easy access to major highways, this home is in a highly sought-after community.
Townhouse Details
Home Type
- Townhome
Est. Annual Taxes
- $6,408
Year Built
- Built in 1973
HOA Fees
- $127 Monthly HOA Fees
Home Design
- Contemporary Architecture
- Slab Foundation
- Aluminum Siding
Interior Spaces
- 1,426 Sq Ft Home
- Property has 2 Levels
- 1 Fireplace
Bedrooms and Bathrooms
- 4 Bedrooms
Parking
- On-Street Parking
- Assigned Parking
Utilities
- Central Heating and Cooling System
- Electric Water Heater
Additional Features
- Level Entry For Accessibility
- 2,793 Sq Ft Lot
Listing and Financial Details
- Tax Lot 5
- Assessor Parcel Number 0161 19 0005
Community Details
Overview
- Association fees include common area maintenance, management, pool(s), road maintenance, snow removal, trash
- Courts Of Chandon Subdivision
Recreation
- Community Playground
- Community Pool
- Pool Membership Available
- Jogging Path
Map
Home Values in the Area
Average Home Value in this Area
Tax History
| Year | Tax Paid | Tax Assessment Tax Assessment Total Assessment is a certain percentage of the fair market value that is determined by local assessors to be the total taxable value of land and additions on the property. | Land | Improvement |
|---|---|---|---|---|
| 2024 | $5,760 | $406,070 | $125,000 | $281,070 |
| 2023 | $5,495 | $395,780 | $125,000 | $270,780 |
| 2022 | $5,475 | $388,740 | $125,000 | $263,740 |
| 2021 | $3,927 | $334,680 | $110,000 | $224,680 |
| 2020 | $3,850 | $325,290 | $110,000 | $215,290 |
| 2019 | $3,830 | $323,610 | $110,000 | $213,610 |
| 2018 | $3,217 | $279,720 | $92,000 | $187,720 |
| 2017 | $3,248 | $279,720 | $92,000 | $187,720 |
| 2016 | $3,241 | $279,720 | $92,000 | $187,720 |
| 2015 | $2,894 | $259,330 | $92,000 | $167,330 |
| 2014 | $2,796 | $251,130 | $88,000 | $163,130 |
Property History
| Date | Event | Price | Change | Sq Ft Price |
|---|---|---|---|---|
| 04/15/2025 04/15/25 | For Sale | $575,000 | 0.0% | $403 / Sq Ft |
| 07/30/2020 07/30/20 | Rented | $2,150 | 0.0% | -- |
| 07/06/2020 07/06/20 | Under Contract | -- | -- | -- |
| 06/29/2020 06/29/20 | Off Market | $2,150 | -- | -- |
| 06/22/2020 06/22/20 | For Rent | $2,150 | 0.0% | -- |
| 06/21/2020 06/21/20 | Off Market | $2,150 | -- | -- |
| 06/21/2020 06/21/20 | For Rent | $2,150 | +13.5% | -- |
| 05/25/2018 05/25/18 | Rented | $1,895 | 0.0% | -- |
| 05/23/2018 05/23/18 | Under Contract | -- | -- | -- |
| 05/18/2018 05/18/18 | For Rent | $1,895 | 0.0% | -- |
| 05/17/2018 05/17/18 | Sold | $347,900 | 0.0% | $244 / Sq Ft |
| 04/20/2018 04/20/18 | Pending | -- | -- | -- |
| 04/12/2018 04/12/18 | For Sale | $347,900 | -- | $244 / Sq Ft |
Deed History
| Date | Type | Sale Price | Title Company |
|---|---|---|---|
| Deed | $347,900 | Worldwide Settlements Inc | |
| Trustee Deed | $166,100 | -- | |
| Deed | $82,000 | -- | |
| Deed | $124,500 | -- | |
| Foreclosure Deed | $115,498 | -- |
Mortgage History
| Date | Status | Loan Amount | Loan Type |
|---|---|---|---|
| Open | $268,000 | New Conventional | |
| Closed | $278,000 | New Conventional | |
| Previous Owner | $200,000 | Non Purchase Money Mortgage | |
| Previous Owner | $65,600 | No Value Available | |
| Previous Owner | $115,498 | No Value Available | |
| Previous Owner | $121,500 | No Value Available |
Similar Homes in Herndon, VA
Source: Bright MLS
MLS Number: VAFX2229048
APN: 0161-19-0005
- 759 Palmer Dr
- 356 Juniper Ct
- 2139 Glacier Rd
- 2141 Glacier Rd
- 2125 Glacier Rd
- 2145 Glacier Rd
- 2149 Glacier Rd
- 2151 Glacier Rd
- 1167 Herndon Pkwy
- 2129 Glacier Rd
- 2133 Glacier Rd
- 2148 Glacier Rd
- 719 Palmer Dr
- 716 Palmer Dr
- 521 Florida Ave Unit T2
- 503 Florida Ave Unit 103
- 2128 Acadia Rd
- 2126 Acadia Rd
- 2130 Acadia Rd
- 525 Florida Ave Unit 202
