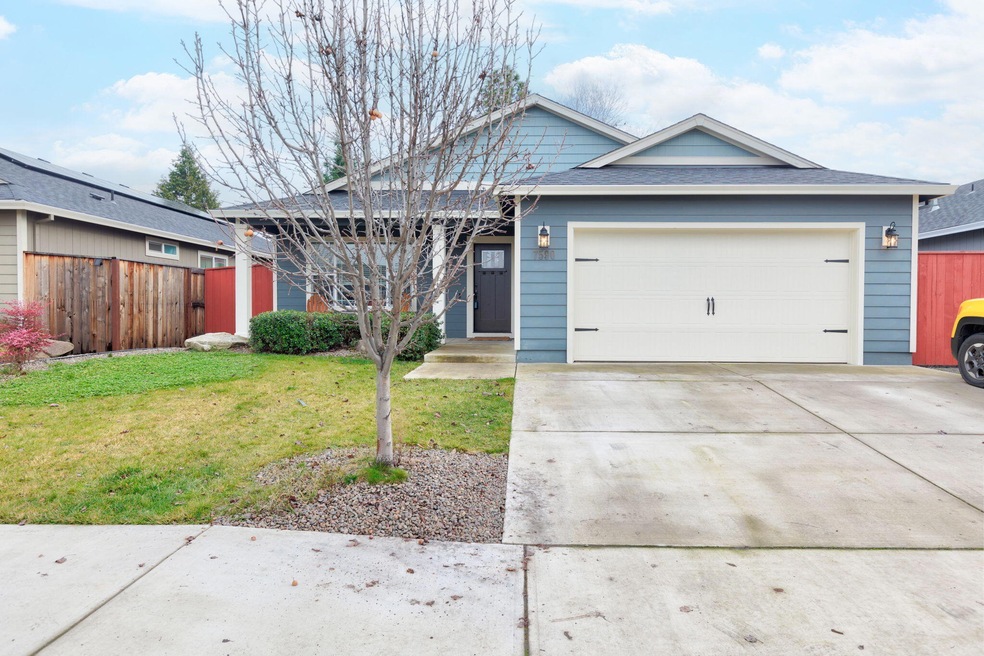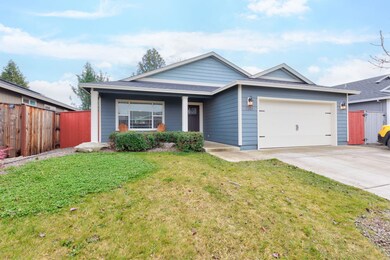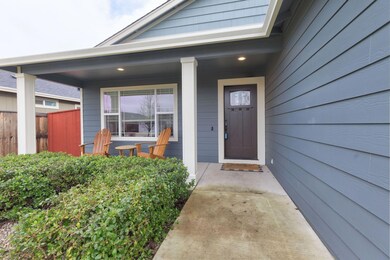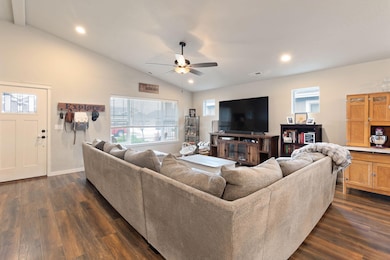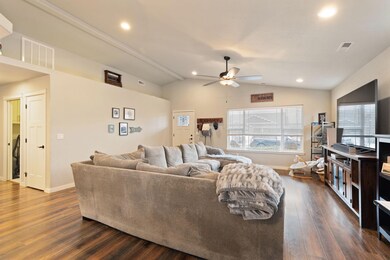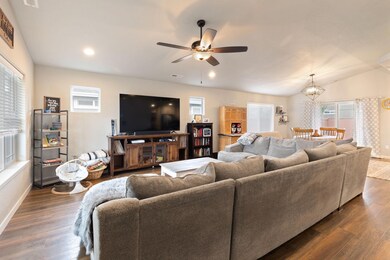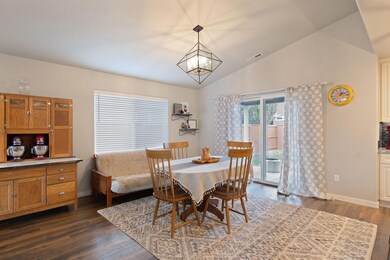
7590 Wilson Way White City, OR 97503
White City NeighborhoodHighlights
- Open Floorplan
- Contemporary Architecture
- Engineered Wood Flooring
- Mountain View
- Vaulted Ceiling
- Stone Countertops
About This Home
As of February 2025Welcome to Eagle's Nest in White City. This beautiful home is located on cul-de-sac centrally located to Medford and Eagle Point. Built in 2019 this home features 3 bd, 2 ba, open floor plan with vaulted ceiling, plant shelfs, chef's kitchen with elegant backsplash, coffee bar and pantry closet. Nice layout includes 1623 sf, wood flooring, upgraded carpet and stone countertops in the kitchen and bathrooms. This home has all the modern comforts including soft close drawers, ceiling fans, laundry room with cabinets for storage, google nest thermostat and B-Hyve watering controller for the sprinkler system. Designed for easy living, the yard is low maintenance. Attached 2 car garage and located near city services, this property is a must see to appreciate all the beauty inside. As a bonus for buyers, Guild Mortgage is offering a 1% lender credit towards closing costs when financed through them. Contact me for more details.
Home Details
Home Type
- Single Family
Est. Annual Taxes
- $3,183
Year Built
- Built in 2019
Lot Details
- 5,227 Sq Ft Lot
- Fenced
- Landscaped
- Level Lot
- Front and Back Yard Sprinklers
- Property is zoned UR-8, UR-8
Parking
- 2 Car Attached Garage
Property Views
- Mountain
- Territorial
Home Design
- Contemporary Architecture
- Frame Construction
- Composition Roof
- Concrete Perimeter Foundation
Interior Spaces
- 1,623 Sq Ft Home
- 1-Story Property
- Open Floorplan
- Built-In Features
- Vaulted Ceiling
- Ceiling Fan
- Double Pane Windows
- Vinyl Clad Windows
- Living Room
- Laundry Room
Kitchen
- Eat-In Kitchen
- Breakfast Bar
- Oven
- Range
- Dishwasher
- Kitchen Island
- Stone Countertops
- Disposal
Flooring
- Engineered Wood
- Carpet
- Tile
Bedrooms and Bathrooms
- 3 Bedrooms
- Linen Closet
- Walk-In Closet
- 2 Full Bathrooms
- Bathtub with Shower
Home Security
- Surveillance System
- Smart Thermostat
- Carbon Monoxide Detectors
- Fire and Smoke Detector
Outdoor Features
- Patio
Utilities
- Forced Air Heating and Cooling System
- Heating System Uses Natural Gas
- Natural Gas Connected
Community Details
- No Home Owners Association
- The community has rules related to covenants, conditions, and restrictions
Listing and Financial Details
- Tax Lot 3902
- Assessor Parcel Number 11007680
Map
Home Values in the Area
Average Home Value in this Area
Property History
| Date | Event | Price | Change | Sq Ft Price |
|---|---|---|---|---|
| 02/28/2025 02/28/25 | Sold | $400,000 | -4.8% | $246 / Sq Ft |
| 01/13/2025 01/13/25 | Pending | -- | -- | -- |
| 01/08/2025 01/08/25 | For Sale | $420,000 | +20.0% | $259 / Sq Ft |
| 06/28/2021 06/28/21 | Sold | $350,000 | 0.0% | $215 / Sq Ft |
| 05/04/2021 05/04/21 | Pending | -- | -- | -- |
| 05/04/2021 05/04/21 | For Sale | $350,000 | +20.7% | $215 / Sq Ft |
| 03/25/2020 03/25/20 | Sold | $289,900 | 0.0% | $178 / Sq Ft |
| 01/22/2020 01/22/20 | Pending | -- | -- | -- |
| 01/22/2020 01/22/20 | For Sale | $289,900 | -- | $178 / Sq Ft |
Tax History
| Year | Tax Paid | Tax Assessment Tax Assessment Total Assessment is a certain percentage of the fair market value that is determined by local assessors to be the total taxable value of land and additions on the property. | Land | Improvement |
|---|---|---|---|---|
| 2024 | $3,183 | $223,180 | $69,040 | $154,140 |
| 2023 | $3,076 | $216,680 | $67,030 | $149,650 |
| 2022 | $2,992 | $216,680 | $67,030 | $149,650 |
| 2021 | $2,903 | $210,370 | $65,070 | $145,300 |
| 2020 | $2,508 | $166,280 | $56,210 | $110,070 |
| 2019 | $596 | $37,840 | $37,840 | $0 |
Mortgage History
| Date | Status | Loan Amount | Loan Type |
|---|---|---|---|
| Open | $408,600 | VA | |
| Previous Owner | $339,500 | New Conventional | |
| Previous Owner | $275,405 | New Conventional |
Deed History
| Date | Type | Sale Price | Title Company |
|---|---|---|---|
| Warranty Deed | $400,000 | First American Title | |
| Warranty Deed | $350,000 | Ticor Title | |
| Warranty Deed | $289,900 | First American |
Similar Homes in the area
Source: Southern Oregon MLS
MLS Number: 220194236
APN: 11007680
- 7591 Wilson Way
- 7590 27th St
- 3420 Sonny Way
- 3409 Sonny Way
- 3674 29th St
- 7818 Phaedra Ln
- 3717 Amelia Way
- 7845 Phaedra Ln
- 7861 Houston Loop
- 7822 Jacqueline Way
- 7863 Houston
- 7824 Jacqueline Way
- 7826 Jacqueline Way
- 7856 Phaedra Ln
- 7870 28th St
- 3501 Avenue C Unit SPC 13
- 7873 Houston Loop
- 7875 Houston Loop
- 7886 28th St
- 7888 28th St
