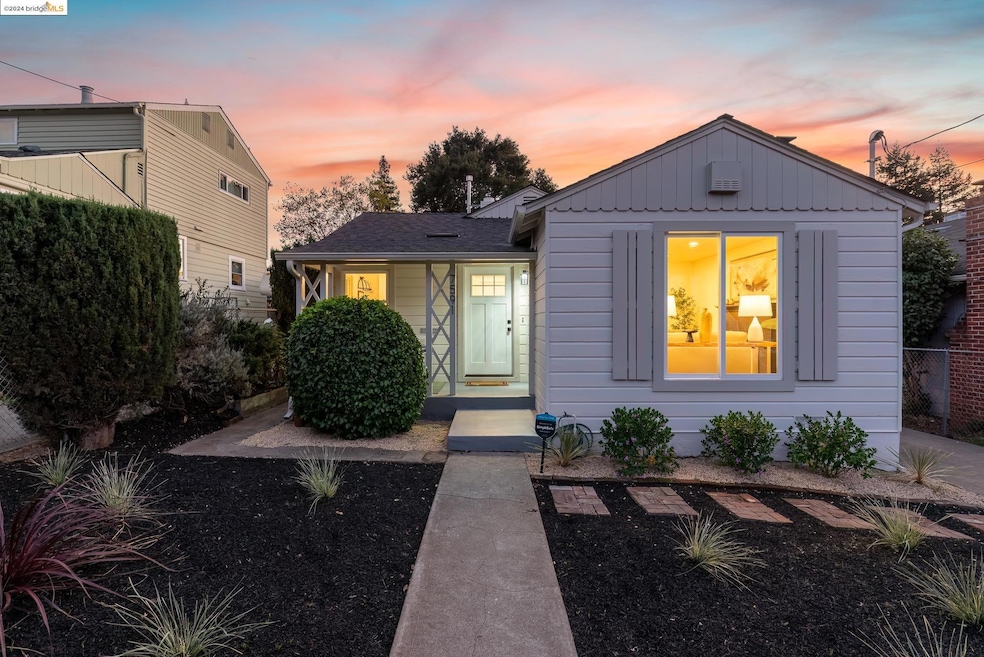
7591 Circle Hill Dr Oakland, CA 94605
Eastmont Hills NeighborhoodHighlights
- Updated Kitchen
- Wood Flooring
- No HOA
- Craftsman Architecture
- Stone Countertops
- Breakfast Area or Nook
About This Home
As of January 2025Welcome to 7591 Circle Hill Drive, a meticulously updated Craftsman-Bungalow with AirBNB or ADU possibilities. This charming home offers the perfect blend of classic appeal with modern conveniences and thoughtful living space. Upon entering, you are greeted by a roomy living room featuring a cozy fireplace and beautifully refinished hardwood floors throughout. The newly renovated kitchen boasts modern appliances, sleek countertops, and ample cabinetry for culinary ease. Adjacent to the kitchen, the dining room and breakfast nook offer versatile areas for both formal and a casual dining experience. The property includes a stylishly remodeled bathroom with a relaxing chic element. Additional upgrades include new windows, fresh interior and exterior paint, an updated electrical and plumbing systems, guaranteeing a move-in ready experience. The A/C & Heating system provides for year-round comfort, while the dedicated laundry room adds convenience to daily living. The landscaped yard is ideal for relaxation or entertaining a large guest list. Enjoy local shops and restaurants in nearby Laurel District, Montclair Village, or a short drive to Lake Merritt & Oak/SF Bay Bridge.
Home Details
Home Type
- Single Family
Est. Annual Taxes
- $3,523
Year Built
- Built in 1947
Lot Details
- 5,200 Sq Ft Lot
- Chain Link Fence
- Landscaped
- Rectangular Lot
- Back Yard Fenced and Front Yard
Parking
- 2 Car Detached Garage
- Tandem Parking
- Off-Street Parking
Home Design
- Craftsman Architecture
- Bungalow
- Shingle Roof
- Wood Siding
Interior Spaces
- 1-Story Property
- Bay Window
- Living Room with Fireplace
- Dining Area
Kitchen
- Updated Kitchen
- Breakfast Area or Nook
- Self-Cleaning Oven
- Microwave
- Dishwasher
- Stone Countertops
Flooring
- Wood
- Tile
Bedrooms and Bathrooms
- 2 Bedrooms
- 1 Full Bathroom
Laundry
- Dryer
- Washer
Home Security
- Carbon Monoxide Detectors
- Fire and Smoke Detector
Utilities
- Central Heating and Cooling System
- Electric Water Heater
Community Details
- No Home Owners Association
- Bridge Aor Association
- King Estates Subdivision
Listing and Financial Details
- Assessor Parcel Number 40A3444152
Map
Home Values in the Area
Average Home Value in this Area
Property History
| Date | Event | Price | Change | Sq Ft Price |
|---|---|---|---|---|
| 01/17/2025 01/17/25 | Sold | $805,000 | +15.2% | $714 / Sq Ft |
| 12/31/2024 12/31/24 | Pending | -- | -- | -- |
| 10/31/2024 10/31/24 | For Sale | $699,000 | -- | $620 / Sq Ft |
Tax History
| Year | Tax Paid | Tax Assessment Tax Assessment Total Assessment is a certain percentage of the fair market value that is determined by local assessors to be the total taxable value of land and additions on the property. | Land | Improvement |
|---|---|---|---|---|
| 2024 | $3,523 | $126,296 | $57,033 | $69,263 |
| 2023 | $3,573 | $123,820 | $55,915 | $67,905 |
| 2022 | $3,409 | $121,393 | $54,819 | $66,574 |
| 2021 | $3,119 | $119,012 | $53,744 | $65,268 |
| 2020 | $3,081 | $117,792 | $53,193 | $64,599 |
| 2019 | $2,876 | $115,483 | $52,150 | $63,333 |
| 2018 | $2,818 | $113,219 | $51,128 | $62,091 |
| 2017 | $2,677 | $110,999 | $50,125 | $60,874 |
| 2016 | $2,503 | $108,823 | $49,143 | $59,680 |
| 2015 | $2,751 | $107,189 | $48,405 | $58,784 |
| 2014 | $2,798 | $105,090 | $47,457 | $57,633 |
Mortgage History
| Date | Status | Loan Amount | Loan Type |
|---|---|---|---|
| Open | $644,000 | New Conventional | |
| Previous Owner | $82,000 | Credit Line Revolving | |
| Previous Owner | $350,000 | Credit Line Revolving |
Deed History
| Date | Type | Sale Price | Title Company |
|---|---|---|---|
| Grant Deed | $805,000 | Chicago Title | |
| Deed | -- | Law Offices Of Lydell & Lydell | |
| Interfamily Deed Transfer | -- | -- |
Similar Homes in the area
Source: bridgeMLS
MLS Number: 41077896
APN: 040A-3444-015-02
- 7594 Circle Hill Dr
- 7555 Circle Hill Dr
- 7548 Altura Place
- 7512 Sunkist Dr
- 6020 Old Quarry Loop
- 6927 Sunkist Dr
- 3917 Burckhalter Ave
- 7807 Outlook Ave
- 6271 Rocky Point Ct
- 6707 Skyview Dr
- 3000 Parker Ave
- 7508 Outlook Ave
- 8061 Greenly Dr
- 6071 Old Quarry Loop
- 6130 Old Quarry Loop
- 4136 Dickson Ct
- 7650 Ney Ave
- 7856 Ney Ave
- 2957 73rd Ave
- 7106 Outlook Ave
