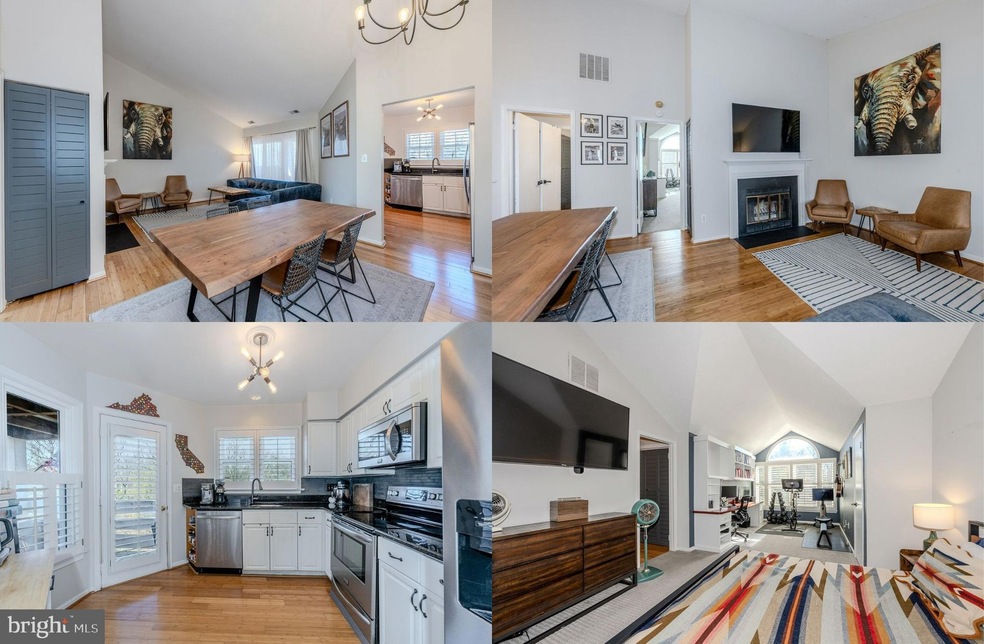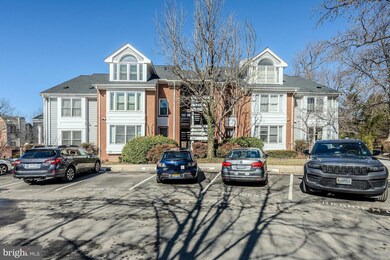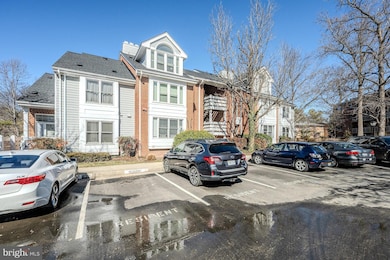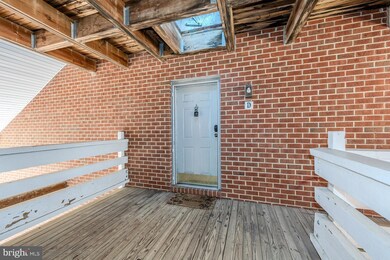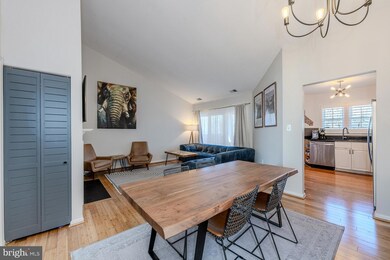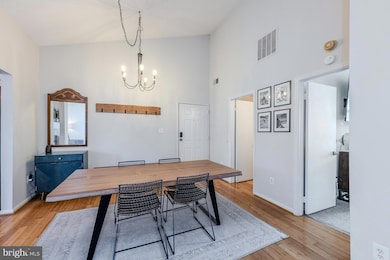
7592 D Lakeside Village Dr Unit D Falls Church, VA 22042
West Falls Church NeighborhoodEstimated payment $2,919/month
Highlights
- Water Views
- Gated Community
- Lake Privileges
- Penthouse
- Open Floorplan
- Community Lake
About This Home
Nestled on a quiet cul-de-sac in the highly desirable The Cove with breathtaking lake views, this 1 bedroom penthouse condo has been beautifully updated and shines like a fine diamond. This spacious top floor unit, the 2nd largest in the community, features soaring ceilings, rich Bamboo hardwood flooring, a soft neutral color palette, upgraded lighting, custom built-ins, renovated kitchen and bath, and newer energy efficient windows with custom Plantation blinds, making this home move in ready, all that awaits is you! ****** An open foyer welcomes you into the open dining room with a sweeping vaulted ceiling accented by a contemporary chandelier and gleaming Bamboo flooring that flows into the living room with a cozy fireplace – the open layout is ideal for gatherings and simple relaxation. The light filled kitchen with space for a café table is sure to please with gleaming granite countertops, pristine white cabinetry, and stainless steel appliances including a French door refrigerator with ice/water dispenser. Here a glass door opens onto the covered balcony overlooking the open green space with trees and water views, the perfect spot to relax and unwind. ****** The spacious primary suite is your own private oasis with a striking cathedral ceiling, plush carpeting, dual closets, and a sitting/office area with a custom built-in desk and shelving, ideal for remote working. The dual entry ensuite bath features dual sinks topped with gorgeous granite countertops, a refinished tub, and chic lighting and fixtures. A laundry closet with stacked full sized front loading machines, and 1 resident parking space next to the building entry, and 3 additional spots for guests adds convenience. All this in a lovely community with amenities such as a clubhouse, outdoor pool, party room, lush common grounds, jog/walking paths, lake and more. Conveniently located with easy access to I-95, just minutes from Tysons Corner, Washington, DC, and the Dunn Loring Metro. You’ll also love being close to walking trails, the FFX Rec Center, and the Mosaic District with its trendy shops, gourmet restaurants, and Angelika Movie Theater. This amazing condo offers comfort and convenience and is the perfect spot for commuters and first-time homebuyers alike.
Property Details
Home Type
- Condominium
Est. Annual Taxes
- $4,075
Year Built
- Built in 1985
Lot Details
- Backs To Open Common Area
- Cul-De-Sac
- Landscaped
- Backs to Trees or Woods
- Property is in excellent condition
HOA Fees
- $546 Monthly HOA Fees
Property Views
- Water
- Scenic Vista
- Woods
- Garden
Home Design
- Penthouse
- Contemporary Architecture
- Brick Exterior Construction
- Vinyl Siding
Interior Spaces
- 951 Sq Ft Home
- Property has 1 Level
- Open Floorplan
- Built-In Features
- Cathedral Ceiling
- Wood Burning Fireplace
- Fireplace With Glass Doors
- Fireplace Mantel
- Replacement Windows
- Insulated Windows
- Window Treatments
- Palladian Windows
- Sliding Doors
- Atrium Doors
- Insulated Doors
- Family Room Off Kitchen
- Living Room
- Dining Room
Kitchen
- Breakfast Area or Nook
- Eat-In Kitchen
- Electric Oven or Range
- Built-In Microwave
- Ice Maker
- Dishwasher
- Stainless Steel Appliances
- Upgraded Countertops
- Disposal
Flooring
- Bamboo
- Wood
- Carpet
Bedrooms and Bathrooms
- 1 Main Level Bedroom
- En-Suite Primary Bedroom
- En-Suite Bathroom
- Walk-In Closet
- 1 Full Bathroom
- Bathtub with Shower
Laundry
- Laundry Room
- Laundry on main level
- Stacked Washer and Dryer
Parking
- 4 Open Parking Spaces
- 4 Parking Spaces
- Parking Lot
- Unassigned Parking
Eco-Friendly Details
- Energy-Efficient Windows
Outdoor Features
- Lake Privileges
- Balcony
- Exterior Lighting
- Porch
Schools
- Westlawn Elementary School
- Jackson Middle School
- Falls Church High School
Utilities
- Forced Air Heating and Cooling System
- Heat Pump System
- Vented Exhaust Fan
- Water Dispenser
- Electric Water Heater
Listing and Financial Details
- Assessor Parcel Number 0503 25147592D
Community Details
Overview
- Association fees include common area maintenance, exterior building maintenance, management, pool(s), recreation facility, reserve funds, sewer, snow removal, trash, water
- Low-Rise Condominium
- The Cove Condo/Lake Sequoia Association Condos
- The Cove Subdivision, Dresden Floorplan
- The Cove Condo Community
- Property Manager
- Community Lake
Amenities
- Common Area
- Clubhouse
- Party Room
Recreation
- Community Pool
- Jogging Path
Pet Policy
- Limit on the number of pets
- Dogs and Cats Allowed
Security
- Gated Community
Map
Home Values in the Area
Average Home Value in this Area
Property History
| Date | Event | Price | Change | Sq Ft Price |
|---|---|---|---|---|
| 03/27/2025 03/27/25 | Price Changed | $364,900 | -2.7% | $384 / Sq Ft |
| 03/06/2025 03/06/25 | For Sale | $374,900 | -- | $394 / Sq Ft |
Similar Homes in Falls Church, VA
Source: Bright MLS
MLS Number: VAFX2221866
- 7535 Chrisland Cove
- 7383 Old Airfield Ln
- 3026 Cedar Hill Rd
- 7374 Blade Dr
- 7770 Willow Point Dr
- 7348 Blade Dr
- 7516 Camp Alger Ave
- 3307 Crest Haven Ct
- 7728 Camp Alger Ave
- 7225 Tyler Ave
- 3221 Sherry Ct
- 3204 Holly Berry Ct
- 3252 Brandy Ct
- 2939 Irvington Rd
- 7213 Tyler Ave
- 2840 Dover Ln Unit 102
- 7609 Lee Hwy Unit 304
- 3000 Graham Ct
- 7807 Fieldcrest Ct
- 3319 Hemlock Dr
