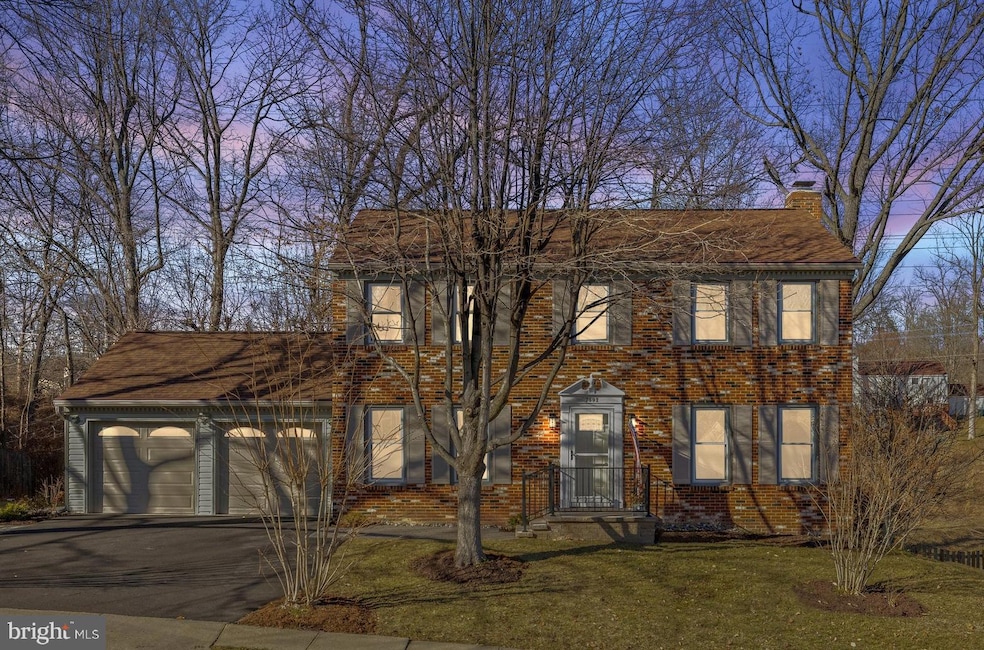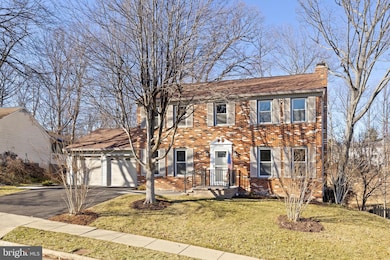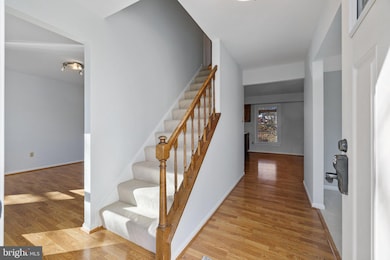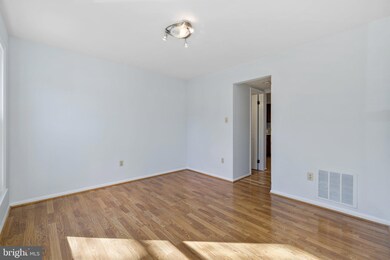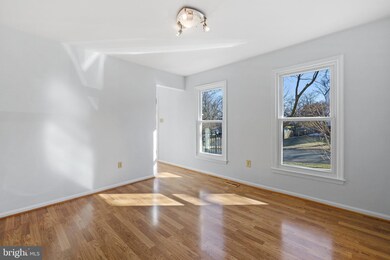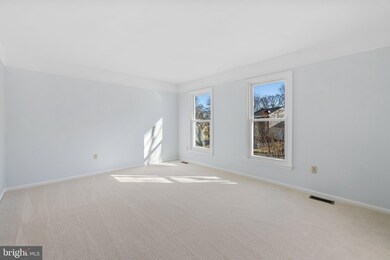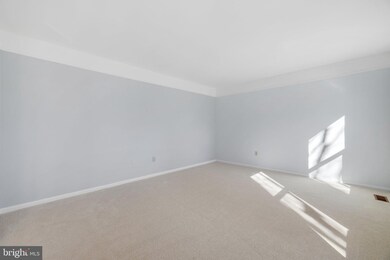
7592 Woodstown Dr Springfield, VA 22153
Highlights
- View of Trees or Woods
- Deck
- Traditional Floor Plan
- Colonial Architecture
- Recreation Room
- Backs to Trees or Woods
About This Home
As of March 2025Open Sunday February 23, 2025 from noon to 2:00 PM. Welcome to 7592 Woodstown Drive. The beautifully maintained brick colonial with professional landscaping has 4/5 bedrooms and 3.5 bathrooms with 2 car garage and is conveniently located just minutes to public transportation, major coummuter routes and is within driving distance to Washington, DC. And yet, you'll feel like you're a world away because this home is nestled on a private lot backing to community parkland on a non-thru street. The custom flag stone walkway leads to center hall entry flanked by formal dining and living rooms. The cozy eat-in kitchen opens to the family room with wood burning stove, built-in bookcases and French doors to large screened-in porch and deck. Just off the kitchen, the owners created additional living space which makes for a great office, workout room or workshop. Upstairs you'll enjoy a nicely sized primary bedroom with full bathroom and walk-in closet. Three additional bedrooms share a hall bath. The fully finished walk-out lower level has a huge recreation room, den/5th bedroom, full bathroom and laundry/storage room. There is a wet-bar and cabinetry/counters. The basement could easily be used for guests, an au pair or in-law apartment. The rec room opens to a patio with stone retaining walls and picturesque views. Recent updates include windows,
driveway, flagstone walkways, landscaping, dishwasher, hot water heater, paint throughout and new carpet. This home is truly move in ready and waiting for its next owner to lovingly upgrade it. You won't want to miss all that this home has to offer.
Home Details
Home Type
- Single Family
Est. Annual Taxes
- $7,740
Year Built
- Built in 1981
Lot Details
- 0.25 Acre Lot
- Backs To Open Common Area
- Landscaped
- No Through Street
- Backs to Trees or Woods
- Property is in very good condition
- Property is zoned 131
HOA Fees
- $10 Monthly HOA Fees
Parking
- 2 Car Attached Garage
- 2 Driveway Spaces
- Front Facing Garage
Property Views
- Woods
- Garden
Home Design
- Colonial Architecture
- Brick Exterior Construction
- Asphalt Roof
- Vinyl Siding
- Concrete Perimeter Foundation
Interior Spaces
- Property has 3 Levels
- Traditional Floor Plan
- Ceiling Fan
- Fireplace Mantel
- Brick Fireplace
- Double Pane Windows
- Window Treatments
- French Doors
- Family Room Off Kitchen
- Living Room
- Formal Dining Room
- Den
- Recreation Room
- Wood Flooring
Kitchen
- Breakfast Area or Nook
- Eat-In Kitchen
- Microwave
- Dishwasher
- Disposal
Bedrooms and Bathrooms
- 4 Bedrooms
- En-Suite Primary Bedroom
- En-Suite Bathroom
Finished Basement
- Walk-Out Basement
- Laundry in Basement
- Basement with some natural light
Outdoor Features
- Deck
- Screened Patio
- Shed
Schools
- Saratoga Elementary School
- Key Middle School
- Lee High School
Utilities
- Central Air
- Heat Pump System
- Vented Exhaust Fan
- Electric Water Heater
Listing and Financial Details
- Tax Lot 67
- Assessor Parcel Number 0993 02 0067
Community Details
Overview
- Association fees include management
- Terra Grande HOA
- Terra Grande Subdivision, Dorchester Floorplan
- Terra Grande Community
Recreation
- Community Playground
Map
Home Values in the Area
Average Home Value in this Area
Property History
| Date | Event | Price | Change | Sq Ft Price |
|---|---|---|---|---|
| 03/24/2025 03/24/25 | Sold | $855,000 | +0.6% | $308 / Sq Ft |
| 02/25/2025 02/25/25 | Pending | -- | -- | -- |
| 02/21/2025 02/21/25 | For Sale | $849,990 | -- | $307 / Sq Ft |
Tax History
| Year | Tax Paid | Tax Assessment Tax Assessment Total Assessment is a certain percentage of the fair market value that is determined by local assessors to be the total taxable value of land and additions on the property. | Land | Improvement |
|---|---|---|---|---|
| 2024 | $7,740 | $668,100 | $275,000 | $393,100 |
| 2023 | $7,229 | $640,550 | $260,000 | $380,550 |
| 2022 | $6,951 | $607,840 | $255,000 | $352,840 |
| 2021 | $6,267 | $534,080 | $220,000 | $314,080 |
| 2020 | $5,952 | $502,900 | $205,000 | $297,900 |
| 2019 | $5,952 | $502,900 | $205,000 | $297,900 |
| 2018 | $5,783 | $502,900 | $205,000 | $297,900 |
| 2017 | $5,616 | $483,750 | $195,000 | $288,750 |
| 2016 | $5,604 | $483,750 | $195,000 | $288,750 |
| 2015 | $5,335 | $478,090 | $195,000 | $283,090 |
| 2014 | $4,973 | $446,600 | $179,000 | $267,600 |
Mortgage History
| Date | Status | Loan Amount | Loan Type |
|---|---|---|---|
| Open | $855,000 | VA | |
| Previous Owner | $229,790 | New Conventional | |
| Previous Owner | $300,000 | New Conventional | |
| Previous Owner | $220,000 | New Conventional | |
| Previous Owner | $172,000 | No Value Available |
Deed History
| Date | Type | Sale Price | Title Company |
|---|---|---|---|
| Deed | $855,000 | Stewart Title | |
| Deed | $215,000 | -- |
Similar Homes in Springfield, VA
Source: Bright MLS
MLS Number: VAFX2222856
APN: 0993-02-0067
- 8292 Lindside Way
- 8357 Luce Ct
- 8341 Rolling Rd
- 8498 Laurel Oak Dr
- 7745 Matisse Way
- 7626 Southern Oak Dr
- 8125 Lake Pleasant Dr
- 7896 Godolphin Dr
- 8108 Saint David Ct
- 8100 Saint David Ct
- 7928 Saint Dennis Dr
- 7752 Lowmoor Rd
- 7907 Marysia Ct
- 7819 Richfield Rd
- 8001 Rockwood Ct
- 7506 Pollen St
- 7905 Laural Valley Way
- 6846 Boot Ct
- 6805 Silver Ann Dr
- 8914 Robert Lundy Place
