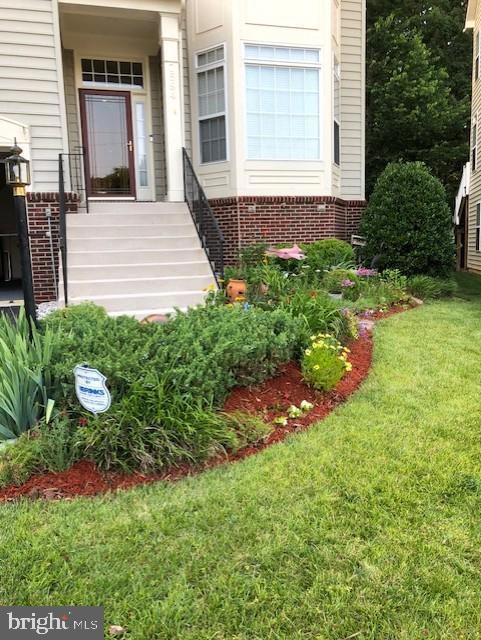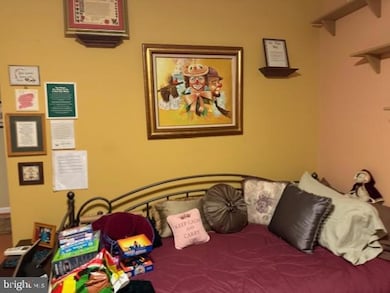
7594 Lindberg Dr Alexandria, VA 22306
Hybla Valley Neighborhood
5
Beds
3.5
Baths
4,800
Sq Ft
5,584
Sq Ft Lot
Highlights
- Open Floorplan
- Colonial Architecture
- Two Story Ceilings
- Sandburg Middle Rated A-
- Property is near a park
- Backs to Trees or Woods
About This Home
As of February 2025Beautiful S/F home with 1st floor hardwoods; T/Li appliances; gourmet kitchen; treed lot; corian counters, upgraded cabinets; all finished levels and more.
Home Details
Home Type
- Single Family
Est. Annual Taxes
- $9,358
Year Built
- Built in 2004
Lot Details
- 5,584 Sq Ft Lot
- South Facing Home
- Sprinkler System
- Backs to Trees or Woods
- Property is in very good condition
- Property is zoned 308
HOA Fees
- $115 Monthly HOA Fees
Parking
- 2 Car Attached Garage
- Garage Door Opener
Home Design
- Colonial Architecture
- Contemporary Architecture
- Brick Exterior Construction
- Fiberglass Roof
- Vinyl Siding
- Concrete Perimeter Foundation
Interior Spaces
- Property has 3 Levels
- Open Floorplan
- Tray Ceiling
- Two Story Ceilings
- Ceiling Fan
- Fireplace With Glass Doors
- Double Pane Windows
- Awning
- Window Treatments
- Palladian Windows
- Bay Window
- Casement Windows
- Sliding Doors
- Insulated Doors
- Family Room Off Kitchen
- Living Room
- Dining Room
- Game Room
Kitchen
- Breakfast Room
- Eat-In Kitchen
- Built-In Self-Cleaning Double Oven
- Gas Oven or Range
- Down Draft Cooktop
- Microwave
- Ice Maker
- Dishwasher
- Kitchen Island
- Upgraded Countertops
- Disposal
- Instant Hot Water
Flooring
- Wood
- Wall to Wall Carpet
- Ceramic Tile
- Vinyl
Bedrooms and Bathrooms
- En-Suite Primary Bedroom
- En-Suite Bathroom
Laundry
- Laundry Room
- Dryer
- Washer
Finished Basement
- Walk-Out Basement
- Rear Basement Entry
- Sump Pump
Home Security
- Intercom
- Monitored
- Storm Doors
- Fire and Smoke Detector
- Flood Lights
Accessible Home Design
- Halls are 36 inches wide or more
Outdoor Features
- Exterior Lighting
- Porch
Location
- Property is near a park
- Landlocked Lot
Utilities
- Forced Air Zoned Heating and Cooling System
- Humidifier
- Heating unit installed on the ceiling
- Vented Exhaust Fan
- Programmable Thermostat
- Underground Utilities
- Water Dispenser
- 60 Gallon+ Natural Gas Water Heater
- Multiple Phone Lines
- Cable TV Available
Listing and Financial Details
- Tax Lot 282
- Assessor Parcel Number 1012 16 0282
Community Details
Overview
- Association fees include management, pool(s), snow removal, trash
- Cardinatl Management Group HOA
- Built by CENTEX HOMES
- Grove At Huntley Meadows Subdivision, The Pinewood Floorplan
- Property Manager
Recreation
- Community Pool
Map
Create a Home Valuation Report for This Property
The Home Valuation Report is an in-depth analysis detailing your home's value as well as a comparison with similar homes in the area
Home Values in the Area
Average Home Value in this Area
Property History
| Date | Event | Price | Change | Sq Ft Price |
|---|---|---|---|---|
| 02/28/2025 02/28/25 | Sold | $950,000 | 0.0% | $198 / Sq Ft |
| 12/16/2024 12/16/24 | For Sale | $950,000 | -- | $198 / Sq Ft |
Source: Bright MLS
Tax History
| Year | Tax Paid | Tax Assessment Tax Assessment Total Assessment is a certain percentage of the fair market value that is determined by local assessors to be the total taxable value of land and additions on the property. | Land | Improvement |
|---|---|---|---|---|
| 2024 | $9,358 | $807,770 | $283,000 | $524,770 |
| 2023 | $8,343 | $761,900 | $268,000 | $493,900 |
| 2022 | $8,427 | $736,950 | $268,000 | $468,950 |
| 2021 | $0 | $691,950 | $223,000 | $468,950 |
| 2020 | $8,728 | $656,270 | $218,000 | $438,270 |
| 2019 | $8,192 | $615,910 | $211,000 | $404,910 |
| 2018 | $7,083 | $615,910 | $211,000 | $404,910 |
| 2017 | $7,151 | $615,910 | $211,000 | $404,910 |
| 2016 | $7,135 | $615,910 | $211,000 | $404,910 |
| 2015 | $6,484 | $580,990 | $199,000 | $381,990 |
| 2014 | $6,645 | $596,800 | $203,000 | $393,800 |
Source: Public Records
Mortgage History
| Date | Status | Loan Amount | Loan Type |
|---|---|---|---|
| Open | $760,000 | New Conventional | |
| Closed | $760,000 | New Conventional | |
| Previous Owner | $75,000 | Credit Line Revolving | |
| Previous Owner | $509,794 | VA | |
| Previous Owner | $333,700 | New Conventional |
Source: Public Records
Deed History
| Date | Type | Sale Price | Title Company |
|---|---|---|---|
| Deed | $950,000 | Commonwealth Land Title | |
| Deed | $950,000 | Commonwealth Land Title | |
| Deed | $605,550 | -- |
Source: Public Records
Similar Homes in Alexandria, VA
Source: Bright MLS
MLS Number: VAFX2211982
APN: 1012-16-0282
Nearby Homes
- 3464 Audubon Ave
- 7832 Eagle Ave
- 3808 Miramonte Place Unit B
- 7545 Grey Goose Way
- 7904 Stork Rd
- 3906D Sonora Place Unit 84D
- 8083 Pantano Place
- 7545 Great Swan Ct
- 7502A Calderon Ct Unit 265
- 7514L Snowpea Ct Unit 155
- 7514 Snowpea Ct Unit G
- 7507D Snowpea Ct Unit 184
- 7530 Coxton Ct Unit 113
- 7522 Snowpea Ct Unit G
- 7990 Audubon Ave Unit 203
- 3883 Manzanita Place Unit 58D
- 3809 Laramie Place Unit 125I
- 7971 Audubon Ave Unit B1
- 7965 Audubon Ave Unit C2
- 3010 Heritage Springs Ct

