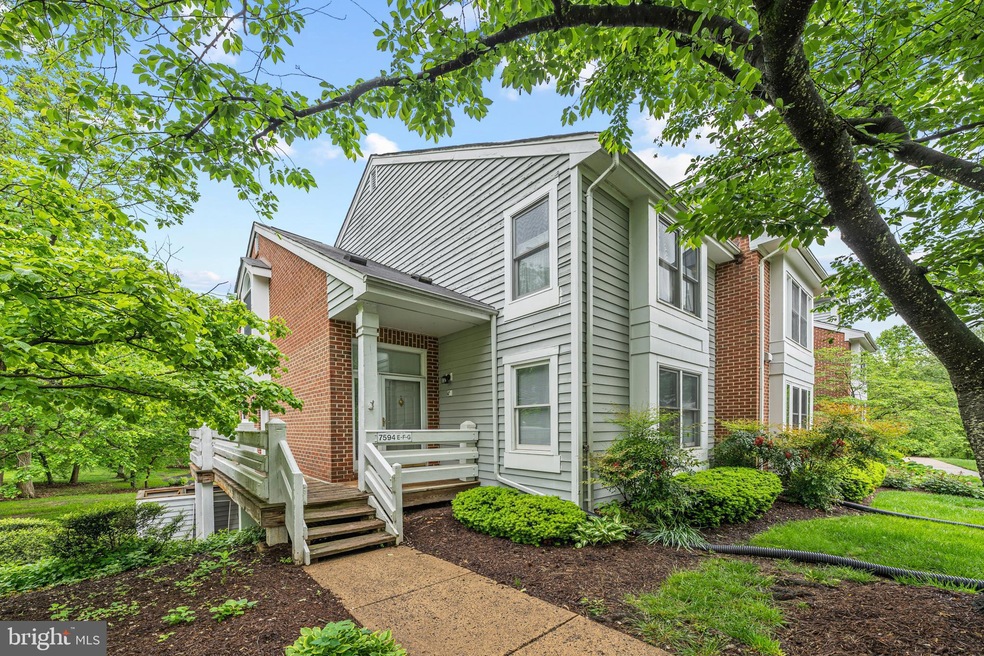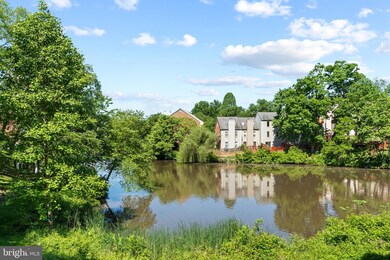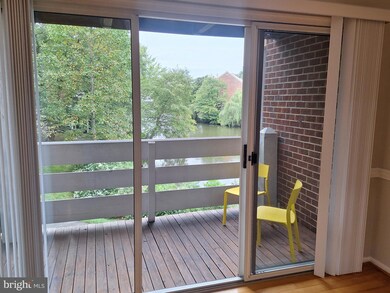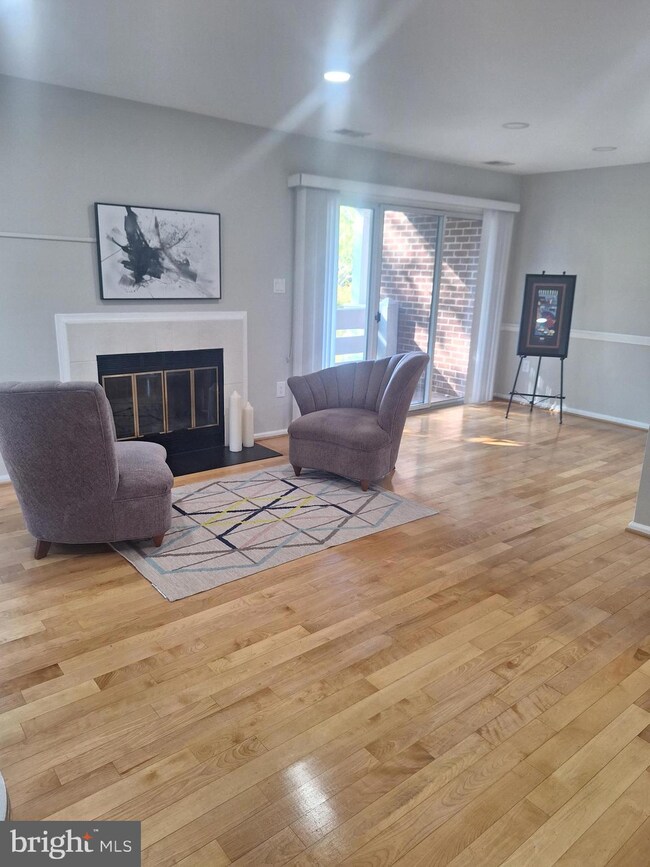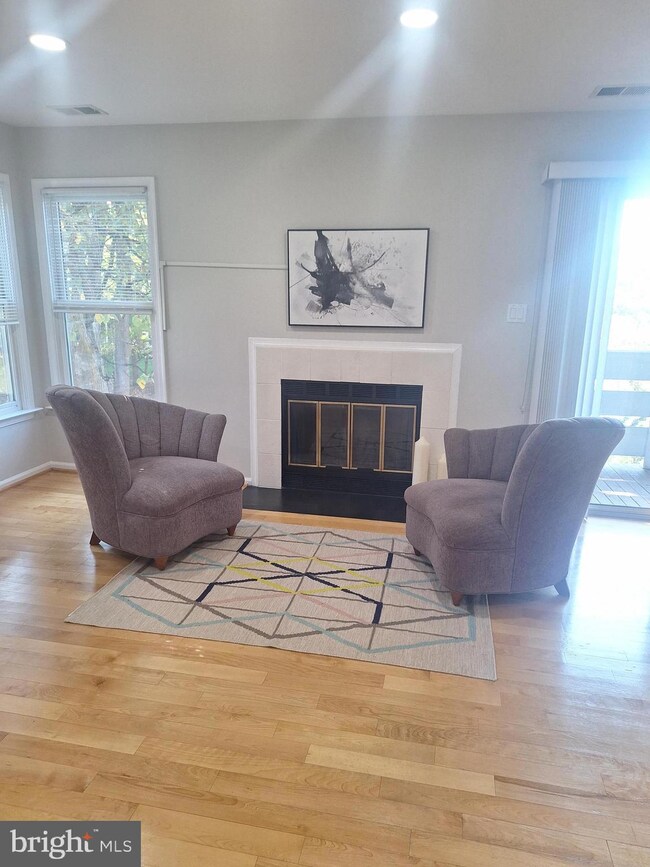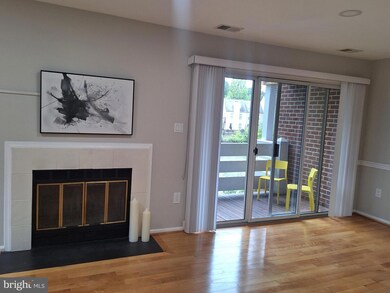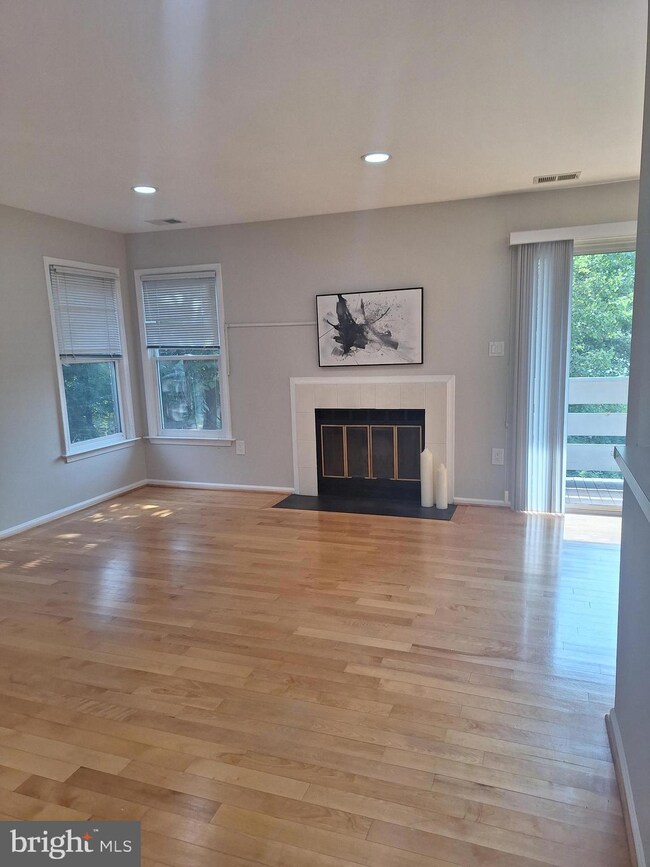
7594F Lakeside Village Dr Unit F Falls Church, VA 22042
West Falls Church NeighborhoodHighlights
- 20 Feet of Waterfront
- Lake View
- Community Lake
- Water Oriented
- Lake Privileges
- Contemporary Architecture
About This Home
As of November 2024Perfect Lake View in a Quiet Community. Sunny and Bright condo with the balcony overlooking Sequoia Lake. Condo features HARDWOOD FLOORS, WOOD BURNING FIREPLACE, STACKED W/D -less than 1 year old. BREAKFAST COUNTER. RECESSED LIGHTING in Living room, Dining Room ,Hallway, and Bathroom. Spacious master bedroom has plenty of closet space with Large Two sided window view. Bathroom has double door entry from hall or bedroom and a full mirrored wall. Beautiful paved and lighted walkway around lake with plenty of nature surrounding on all sides. Waterfront clubhouse with an outdoor pool. Ample parking with guest passes. This is a real hidden gem for location, nature surroundings, and comfort of a bright mood elevating home. View from condo and balcony are beautiful, overlooking lake with fountain- full of natural surroundings on three sides.
Close to Mosaic District, Tysons Corner, and easy drive to DC. Walk to Providence Rec Center with plenty of activities for all. Only 2 blocks to Bus Stop. One traffic light to Beltway, I 66 and Route 50. 11 miles to airport. HIGHEST AND BEST OFFERS DUE IN BY 6pm SUNDAY NOVEMBER 3
Property Details
Home Type
- Condominium
Est. Annual Taxes
- $3,497
Year Built
- Built in 1985
Lot Details
- 20 Feet of Waterfront
- Lake Front
- Two or More Common Walls
- Property is in very good condition
HOA Fees
- $450 Monthly HOA Fees
Home Design
- Contemporary Architecture
- Composition Roof
- Wood Siding
Interior Spaces
- 800 Sq Ft Home
- Property has 3.5 Levels
- Traditional Floor Plan
- Fireplace With Glass Doors
- Combination Dining and Living Room
- Wood Flooring
- Lake Views
- Flood Lights
Kitchen
- Electric Oven or Range
- Dishwasher
- Disposal
Bedrooms and Bathrooms
- 1 Main Level Bedroom
- En-Suite Bathroom
- 1 Full Bathroom
Laundry
- Laundry in unit
- Dryer
- Washer
Outdoor Features
- Water Oriented
- Property is near a lake
- Lake Privileges
- Balcony
- Water Fountains
- Exterior Lighting
- Porch
Schools
- Westlawn Elementary School
- Jackson Middle School
- Falls Church High School
Utilities
- Forced Air Heating and Cooling System
- Vented Exhaust Fan
- Electric Water Heater
- Cable TV Available
Listing and Financial Details
- Assessor Parcel Number 0503 25137594F
Community Details
Overview
- Association fees include common area maintenance, lawn maintenance, exterior building maintenance, sewer, snow removal, trash, water, pool(s)
- Low-Rise Condominium
- The Cove Subdivision, Falcon Floorplan
- The Cove Community
- Property Manager
- Community Lake
Amenities
- Common Area
- Party Room
Recreation
- Community Pool
Pet Policy
- Pet Deposit Required
- Breed Restrictions
Map
Home Values in the Area
Average Home Value in this Area
Property History
| Date | Event | Price | Change | Sq Ft Price |
|---|---|---|---|---|
| 11/18/2024 11/18/24 | Sold | $342,000 | +2.9% | $428 / Sq Ft |
| 11/03/2024 11/03/24 | Pending | -- | -- | -- |
| 10/30/2024 10/30/24 | For Sale | $332,500 | -- | $416 / Sq Ft |
Similar Homes in Falls Church, VA
Source: Bright MLS
MLS Number: VAFX2207648
- 7592 D Lakeside Village Dr Unit D
- 7535 Chrisland Cove
- 3026 Cedar Hill Rd
- 7383 Old Airfield Ln
- 7374 Blade Dr
- 7770 Willow Point Dr
- 7348 Blade Dr
- 7516 Camp Alger Ave
- 3307 Crest Haven Ct
- 7728 Camp Alger Ave
- 3221 Sherry Ct
- 7225 Tyler Ave
- 3204 Holly Berry Ct
- 3252 Brandy Ct
- 2939 Irvington Rd
- 7213 Tyler Ave
- 2840 Dover Ln Unit 102
- 7609 Lee Hwy Unit 304
- 3000 Graham Ct
- 7807 Fieldcrest Ct
