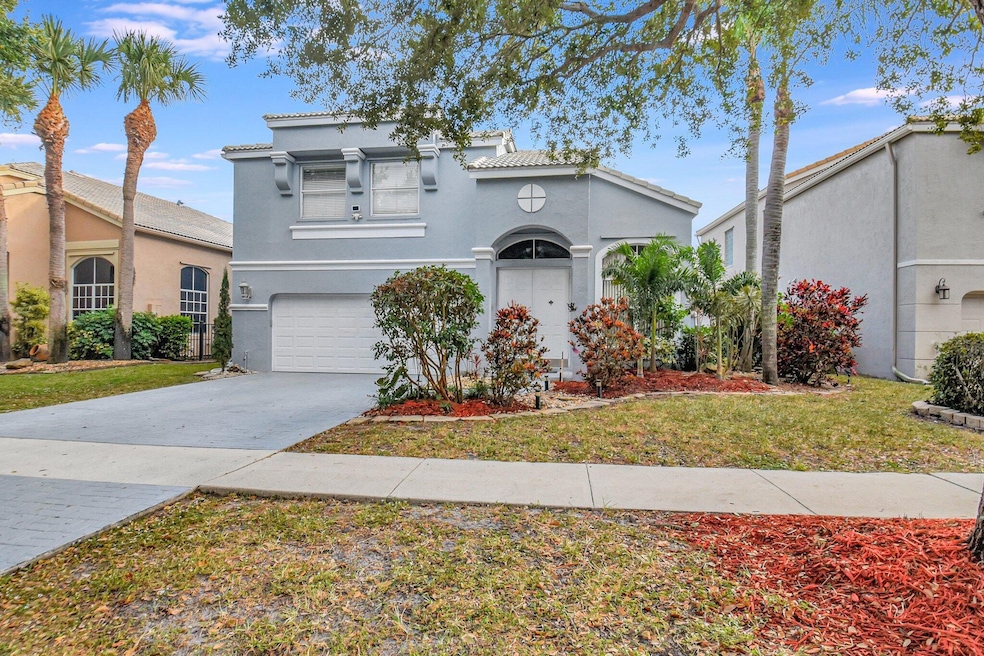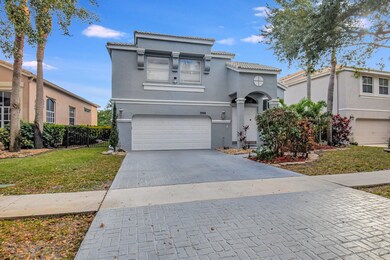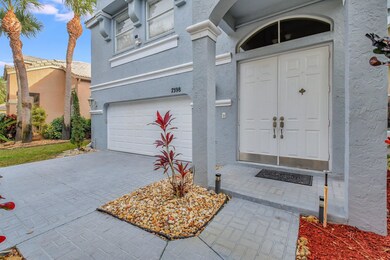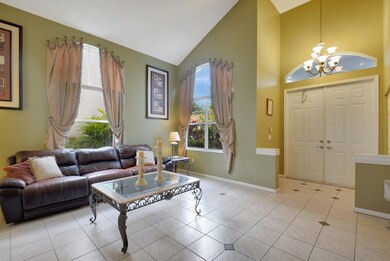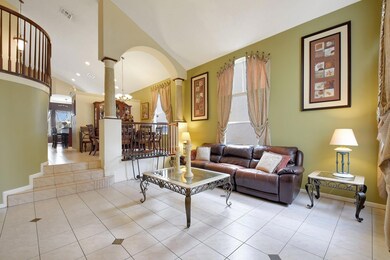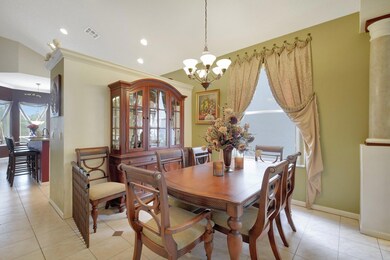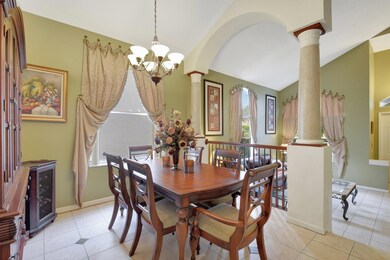
7598 Downwinds Ln Lake Worth, FL 33467
Smith Farm NeighborhoodHighlights
- Lake Front
- Gated with Attendant
- Clubhouse
- Coral Reef Elementary School Rated A-
- Private Pool
- Roman Tub
About This Home
As of February 2025Welcome to your beautiful dream home in Smith Farm Community! Stunning 4-Bedroom, 4-Bath home offers both luxury and functionality in every detail. As you enter, the architectural arches and columns greet you into the dining room creating an open space. Recently freshly painted with crown molding throughout. Kitchen features white cabinets, granite counter tops, tile backsplash, state of the art ''smart'' refrigerator, updated appliances and even a double oven. Downstairs has a convenient private bedroom and full upgraded bath, perfect for guests or parents that live with you! Family Room has new CAT 5 hurricane-proof French doors and durable commercial-grade wood tile flooring creating a modern style.
Home Details
Home Type
- Single Family
Est. Annual Taxes
- $4,693
Year Built
- Built in 2000
Lot Details
- Lake Front
- Fenced
- Sprinkler System
HOA Fees
- $294 Monthly HOA Fees
Parking
- 2 Car Attached Garage
- Garage Door Opener
Property Views
- Lake
- Pool
Home Design
- Barrel Roof Shape
Interior Spaces
- 2,779 Sq Ft Home
- 2-Story Property
- High Ceiling
- Ceiling Fan
- Blinds
- French Doors
- Family Room
- Formal Dining Room
Kitchen
- Breakfast Area or Nook
- Electric Range
- Microwave
- Dishwasher
- Disposal
Flooring
- Carpet
- Ceramic Tile
Bedrooms and Bathrooms
- 4 Bedrooms
- Walk-In Closet
- 4 Full Bathrooms
- Dual Sinks
- Roman Tub
- Separate Shower in Primary Bathroom
Laundry
- Laundry Room
- Dryer
- Washer
- Laundry Tub
Home Security
- Security Gate
- Fire and Smoke Detector
Outdoor Features
- Private Pool
- Patio
Schools
- Coral Reef Elementary School
- Woodlands Middle School
- Park Vista Community High School
Utilities
- Central Heating and Cooling System
- Electric Water Heater
- Cable TV Available
Listing and Financial Details
- Assessor Parcel Number 00424504140010530
- Seller Considering Concessions
Community Details
Overview
- Association fees include management, common areas, cable TV, legal/accounting, pool(s), recreation facilities, reserve fund, security, internet
- Built by Minto Communities
- Smith Farm, Hampton Creek Subdivision
Amenities
- Clubhouse
- Community Wi-Fi
Recreation
- Tennis Courts
- Community Basketball Court
- Community Pool
- Community Spa
- Park
Security
- Gated with Attendant
- Resident Manager or Management On Site
Map
Home Values in the Area
Average Home Value in this Area
Property History
| Date | Event | Price | Change | Sq Ft Price |
|---|---|---|---|---|
| 02/14/2025 02/14/25 | Sold | $649,900 | 0.0% | $234 / Sq Ft |
| 12/17/2024 12/17/24 | For Sale | $649,900 | -- | $234 / Sq Ft |
Tax History
| Year | Tax Paid | Tax Assessment Tax Assessment Total Assessment is a certain percentage of the fair market value that is determined by local assessors to be the total taxable value of land and additions on the property. | Land | Improvement |
|---|---|---|---|---|
| 2024 | $4,693 | $296,109 | -- | -- |
| 2023 | $4,571 | $287,484 | $0 | $0 |
| 2022 | $4,528 | $279,111 | $0 | $0 |
| 2021 | $4,483 | $270,982 | $0 | $0 |
| 2020 | $4,446 | $267,241 | $0 | $0 |
| 2019 | $4,392 | $261,233 | $0 | $0 |
| 2018 | $4,147 | $256,362 | $0 | $0 |
| 2017 | $4,090 | $251,089 | $0 | $0 |
| 2016 | $4,098 | $245,925 | $0 | $0 |
| 2015 | $4,195 | $244,215 | $0 | $0 |
| 2014 | $4,203 | $242,277 | $0 | $0 |
Mortgage History
| Date | Status | Loan Amount | Loan Type |
|---|---|---|---|
| Open | $617,405 | New Conventional | |
| Closed | $617,405 | New Conventional | |
| Previous Owner | $398,000 | New Conventional | |
| Previous Owner | $308,000 | Unknown | |
| Previous Owner | $77,000 | Stand Alone Second | |
| Previous Owner | $308,750 | Unknown | |
| Previous Owner | $232,875 | New Conventional | |
| Previous Owner | $34,873 | New Conventional | |
| Previous Owner | $192,150 | New Conventional |
Deed History
| Date | Type | Sale Price | Title Company |
|---|---|---|---|
| Warranty Deed | $649,900 | Core Title | |
| Warranty Deed | $649,900 | Core Title | |
| Deed | $213,600 | -- |
Similar Homes in Lake Worth, FL
Source: BeachesMLS
MLS Number: R11045384
APN: 00-42-45-04-14-001-0530
- 7404 Water Dance Way
- 6328 Squirewood Way
- 6346 Squirewood Way
- 6125 Birch Tree Terrace
- 7204 Windy Preserve
- 7394 Hazelwood Cir
- 7491 Moonrise Dr
- 6197 Oceanaire Way
- 7630 Woodland Creek Ln
- 7878 Springvale Dr
- 6491 Wetland Dr
- 7565 Woodland Creek Ln
- 6425 Stonehurst Cir
- 7444 Seabreeze Dr
- 6254 Branchwood Dr
- 6538 Blue Bay Cir
- 6042 Branchwood Dr
- 7191 Copperfield Cir
- 7216 Copperfield Cir
- 6737 Ashburn Rd
