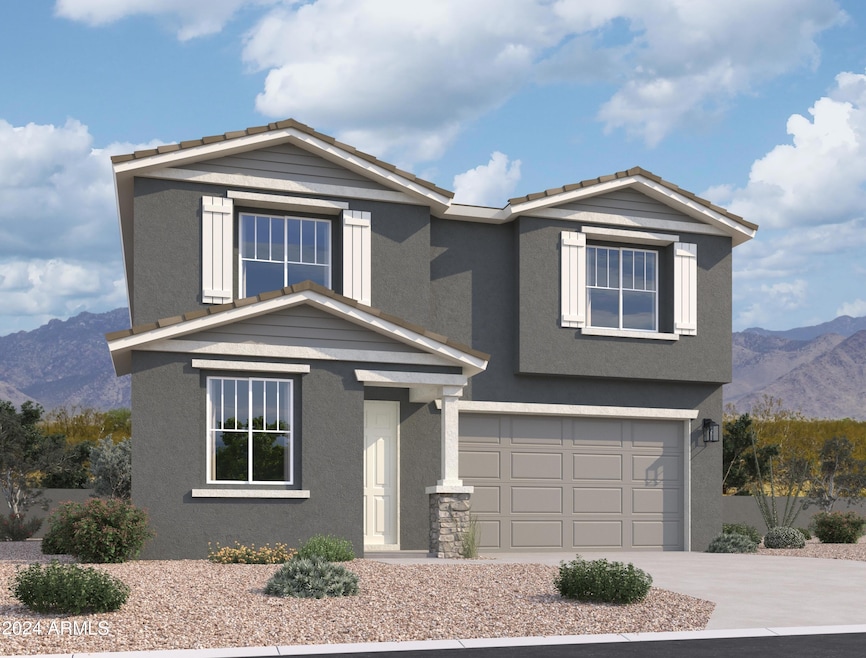
7598 W Smoketree Dr Sun City West, AZ 85387
Highlights
- Private Yard
- Covered patio or porch
- Dual Vanity Sinks in Primary Bathroom
- Willow Canyon High School Rated A-
- Double Pane Windows
- Breakfast Bar
About This Home
As of February 2025''Discover this stunning two-story home, offering 2,331 sqft of well-designed living space. Featuring 4 spacious bedrooms, 3 baths, and a versatile loft, this residence provides the perfect blend of comfort and functionality for modern living. The 3-car tandem garage offers ample space for vehicles and storage.
The outside has a Craftsman style exterior with included desert landscape and paver driveway. You walk into an open space with wood look plank tile. The open concept living, kitchen, and dining area downstairs is great for entertaining. The gorgeous 4-panel sliding glass door that leads you to your outdoor covered patio provides an indoor/outdoor living space. This home features our Harmony design package that includes carrara breeze quartz kitchen counter tops, with white painted 42"" cabinets, white mosaic kitchen backsplash, an undermount single bowl kitchen sink, matte black finish plumbing fixtures, stainless-steel appliances, and much more. Great location close to dining, freeways, parks, and entertainment!"
Home Details
Home Type
- Single Family
Est. Annual Taxes
- $112
Year Built
- Built in 2024 | Under Construction
Lot Details
- 6,624 Sq Ft Lot
- Desert faces the front of the property
- Block Wall Fence
- Front Yard Sprinklers
- Private Yard
HOA Fees
- $90 Monthly HOA Fees
Parking
- 2 Car Garage
Home Design
- Wood Frame Construction
- Tile Roof
- Stucco
Interior Spaces
- 2,331 Sq Ft Home
- 2-Story Property
- Ceiling height of 9 feet or more
- Double Pane Windows
- Low Emissivity Windows
- Vinyl Clad Windows
Kitchen
- Breakfast Bar
- Built-In Microwave
- Kitchen Island
Bedrooms and Bathrooms
- 4 Bedrooms
- 3 Bathrooms
- Dual Vanity Sinks in Primary Bathroom
Outdoor Features
- Covered patio or porch
Schools
- Frontier Elementary School
- Sunrise Mountain High School
Utilities
- Heating System Uses Natural Gas
- Water Softener
- High Speed Internet
- Cable TV Available
Listing and Financial Details
- Tax Lot 269
- Assessor Parcel Number 201-22-395
Community Details
Overview
- Association fees include ground maintenance
- Aloravita South Home Association, Phone Number (602) 906-4940
- Built by Ashton Woods Homes
- Retreat At Aloravita Subdivision, Dahlia Floorplan
Recreation
- Community Playground
- Bike Trail
Map
Home Values in the Area
Average Home Value in this Area
Property History
| Date | Event | Price | Change | Sq Ft Price |
|---|---|---|---|---|
| 02/15/2025 02/15/25 | Sold | $634,990 | 0.0% | $272 / Sq Ft |
| 11/08/2024 11/08/24 | Pending | -- | -- | -- |
| 10/18/2024 10/18/24 | Price Changed | $634,990 | -0.8% | $272 / Sq Ft |
| 10/10/2024 10/10/24 | Price Changed | $639,990 | -0.8% | $275 / Sq Ft |
| 10/05/2024 10/05/24 | For Sale | $644,990 | -- | $277 / Sq Ft |
Similar Homes in Sun City West, AZ
Source: Arizona Regional Multiple Listing Service (ARMLS)
MLS Number: 6767751
- 14114 W Smoketree Dr
- 14139 W Gray Fox Trail
- 14175 W Bronco Trail
- 14238 W Bronco Trail
- 14231 W Bronco Trail
- 14224 W Hackamore Dr
- 25658 N 140th Ln
- 14247 W Bronco Trail
- 25509 N 140th Dr
- 14001 W Bronco Trail
- 25268 N 142nd Dr
- 25756 N 140th Ln
- 25202 N 142nd Dr
- 28750 N Ave
- 25800 N 140th Ln
- 14620 W Sand Hills Rd
- 14602 W Sand Hills Rd
- 14646 W Sand Hills Rd
- 14218 W El Cortez Place
- 14254 W Cottontail Ln






