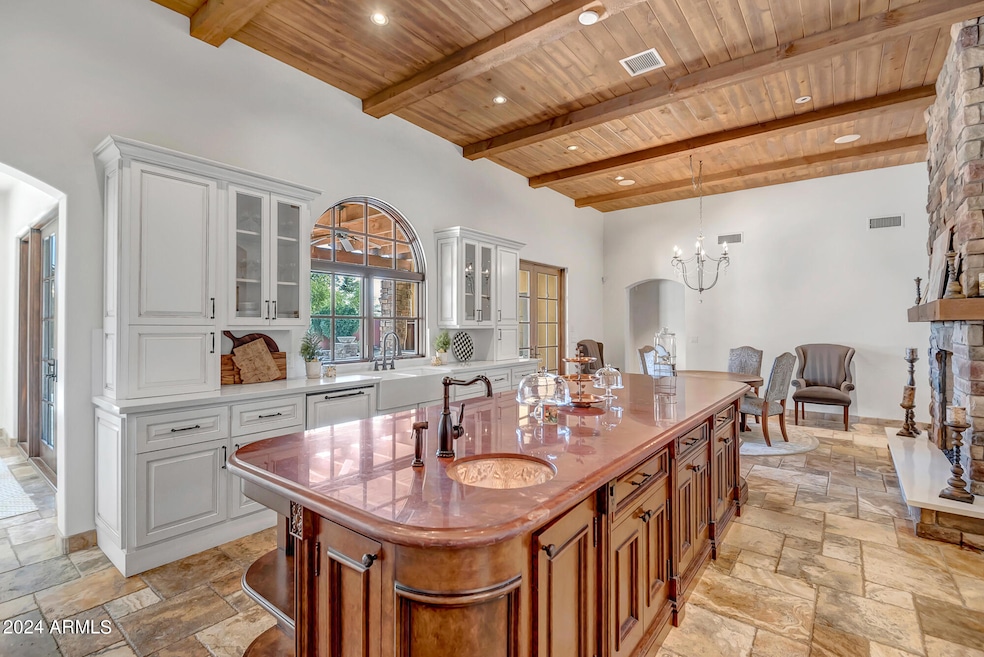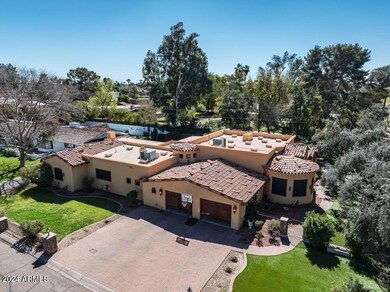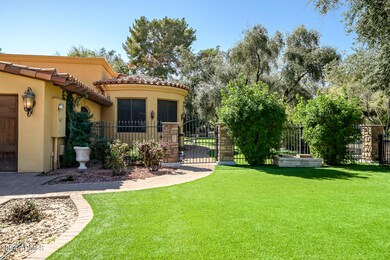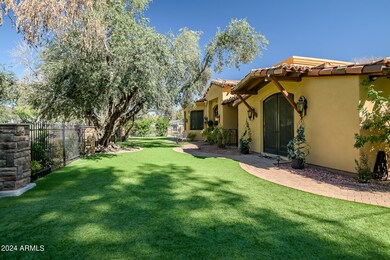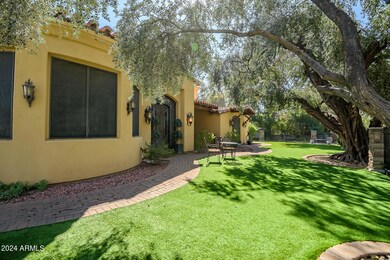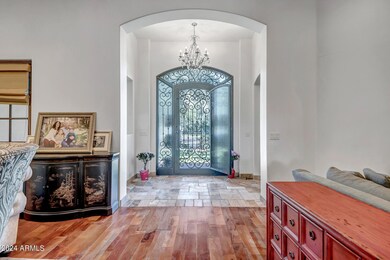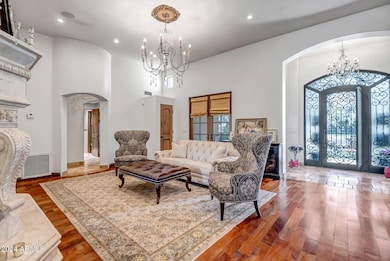
7599 N Central Ave Phoenix, AZ 85020
Alhambra NeighborhoodEstimated payment $10,134/month
Highlights
- Heated Spa
- 0.36 Acre Lot
- Wood Flooring
- Madison Richard Simis School Rated A-
- Fireplace in Primary Bedroom
- Corner Lot
About This Home
''Come see this stunning single-level property with over 4,200 square feet of luxurious living space, located in the green belt of the Central Corridor, in the Madison School District, on the historic Murphy's Bridal Path. Enter the custom front door to a spacious and inviting split floor plan featuring 4 bedrooms and 3 bathrooms, ideal for both relaxation and entertainment. The home is adorned with upgraded flooring throughout, complemented by custom tile, wood, and stone accents.
Experience the joy of indoor-outdoor living with detailed landscaping and a huge backyard covered patio space, indoor and outdoor fireplaces, and heated pool/spa, with complete outdoor privacy. Your furry friends will love the convenient dog run, while tall ceilings and custom window coverings enhance the amb iance. The property also includes a Tesla charger, steam shower and tankless hot water heater for added comfort and luxury."
Home Details
Home Type
- Single Family
Est. Annual Taxes
- $8,408
Year Built
- Built in 1961
Lot Details
- 0.36 Acre Lot
- Desert faces the front and back of the property
- Block Wall Fence
- Corner Lot
- Private Yard
Parking
- 2 Car Garage
- Side or Rear Entrance to Parking
- Garage Door Opener
Home Design
- Wood Frame Construction
- Tile Roof
- Built-Up Roof
- Block Exterior
- Stucco
Interior Spaces
- 4,313 Sq Ft Home
- 1-Story Property
- Ceiling Fan
- Gas Fireplace
- Family Room with Fireplace
- 3 Fireplaces
- Living Room with Fireplace
- Security System Owned
Kitchen
- Eat-In Kitchen
- Gas Cooktop
- Kitchen Island
- Granite Countertops
Flooring
- Wood
- Stone
Bedrooms and Bathrooms
- 4 Bedrooms
- Fireplace in Primary Bedroom
- 3 Bathrooms
- Dual Vanity Sinks in Primary Bathroom
Pool
- Heated Spa
- Play Pool
Outdoor Features
- Covered patio or porch
- Outdoor Fireplace
Schools
- Madison Camelview Elementary School
- Madison Meadows Middle School
- Central High School
Utilities
- Refrigerated Cooling System
- Heating System Uses Natural Gas
- High Speed Internet
- Cable TV Available
Listing and Financial Details
- Tax Lot 13
- Assessor Parcel Number 160-39-020
Community Details
Overview
- No Home Owners Association
- Association fees include no fees
- Built by CUSTOM
- Litchfield Estates Subdivision
Recreation
- Community Playground
Map
Home Values in the Area
Average Home Value in this Area
Tax History
| Year | Tax Paid | Tax Assessment Tax Assessment Total Assessment is a certain percentage of the fair market value that is determined by local assessors to be the total taxable value of land and additions on the property. | Land | Improvement |
|---|---|---|---|---|
| 2025 | $8,655 | $74,520 | -- | -- |
| 2024 | $8,408 | $70,971 | -- | -- |
| 2023 | $8,408 | $98,860 | $19,770 | $79,090 |
| 2022 | $8,139 | $76,200 | $15,240 | $60,960 |
| 2021 | $8,215 | $74,220 | $14,840 | $59,380 |
| 2020 | $8,077 | $70,520 | $14,100 | $56,420 |
| 2019 | $7,886 | $67,320 | $13,460 | $53,860 |
| 2018 | $7,678 | $61,770 | $12,350 | $49,420 |
| 2017 | $7,288 | $61,720 | $12,340 | $49,380 |
| 2016 | $7,016 | $60,460 | $12,090 | $48,370 |
| 2015 | $6,474 | $60,430 | $12,080 | $48,350 |
Property History
| Date | Event | Price | Change | Sq Ft Price |
|---|---|---|---|---|
| 01/06/2025 01/06/25 | Price Changed | $1,690,000 | +9.0% | $392 / Sq Ft |
| 01/05/2025 01/05/25 | Sold | $1,550,000 | -8.3% | $359 / Sq Ft |
| 07/05/2024 07/05/24 | Pending | -- | -- | -- |
| 05/31/2024 05/31/24 | Price Changed | $1,690,000 | -5.6% | $392 / Sq Ft |
| 03/28/2024 03/28/24 | Price Changed | $1,790,000 | -8.2% | $415 / Sq Ft |
| 03/14/2024 03/14/24 | For Sale | $1,950,000 | -- | $452 / Sq Ft |
Deed History
| Date | Type | Sale Price | Title Company |
|---|---|---|---|
| Warranty Deed | $725,000 | Title Management Agency Of A | |
| Interfamily Deed Transfer | -- | None Available | |
| Interfamily Deed Transfer | -- | Lawyers Title Of Arizona Inc | |
| Corporate Deed | -- | Westminster Title Agency Inc | |
| Special Warranty Deed | -- | Lawyers Title Of Arizona Inc | |
| Interfamily Deed Transfer | -- | Lawyers Title Insurance Corp | |
| Warranty Deed | $700,000 | Westland Title Agency Of Az | |
| Warranty Deed | $681,700 | Westland Title Agency Of Az | |
| Interfamily Deed Transfer | -- | Westland Title Agency Of Az | |
| Warranty Deed | $575,000 | Westland Title Agency Of Az | |
| Interfamily Deed Transfer | -- | -- | |
| Interfamily Deed Transfer | -- | -- | |
| Interfamily Deed Transfer | -- | -- | |
| Interfamily Deed Transfer | -- | Westland Title Agency Of Az | |
| Interfamily Deed Transfer | -- | Westland Title Agency Of Az | |
| Interfamily Deed Transfer | -- | Fidelity Title | |
| Interfamily Deed Transfer | -- | -- | |
| Warranty Deed | -- | -- |
Mortgage History
| Date | Status | Loan Amount | Loan Type |
|---|---|---|---|
| Open | $350,000 | Credit Line Revolving | |
| Open | $584,000 | New Conventional | |
| Closed | $296,000 | Credit Line Revolving | |
| Closed | $688,750 | New Conventional | |
| Previous Owner | $1,000,000 | Unknown | |
| Previous Owner | $560,000 | Purchase Money Mortgage | |
| Previous Owner | $68,170 | Credit Line Revolving | |
| Previous Owner | $545,360 | Fannie Mae Freddie Mac | |
| Previous Owner | $545,360 | Fannie Mae Freddie Mac | |
| Previous Owner | $10,000 | New Conventional | |
| Previous Owner | $291,000 | Stand Alone Refi Refinance Of Original Loan | |
| Previous Owner | $50,000 | Credit Line Revolving | |
| Previous Owner | $100,000 | No Value Available |
Similar Homes in the area
Source: Arizona Regional Multiple Listing Service (ARMLS)
MLS Number: 6672071
APN: 160-39-020
- 25 W Frier Dr
- 109 E Hayward Ave
- 12 E Northview Ave
- 309 E Hayward Ave
- 342 E Orangewood Ave
- 7734 N 3rd Ave
- 7827 N 3rd St
- 100 W Northern Ave Unit 4
- 100 W Northern Ave Unit 6
- 100 W Northern Ave Unit 15
- 100 W Northern Ave Unit 17
- 100 W Northern Ave Unit 13
- 100 W Northern Ave Unit 5
- 100 W Northern Ave Unit 2
- 7801 N 4th Place
- 613 E Vista Ave
- 126 E Northern Ave
- 7835 N 3rd Way
- 345 W Gardenia Dr
- 8001 N 3rd Place
