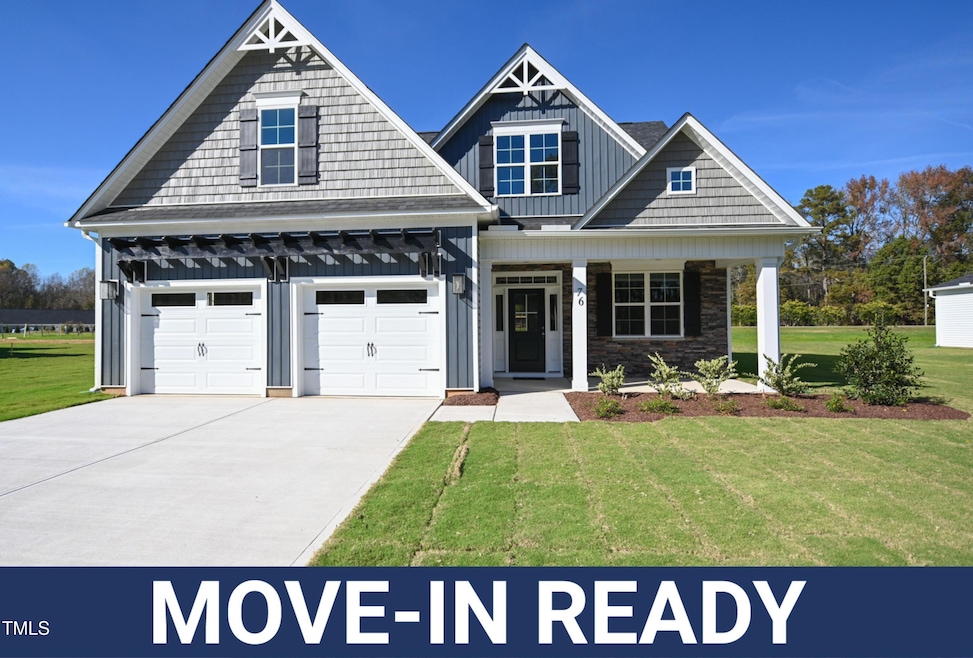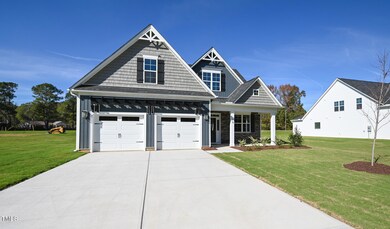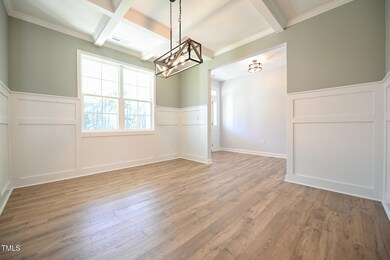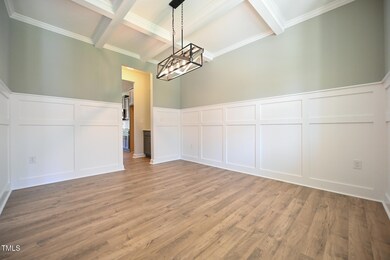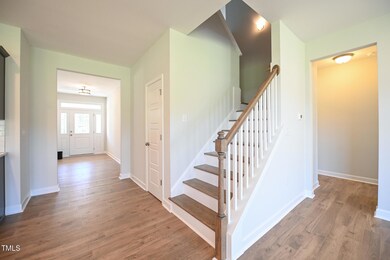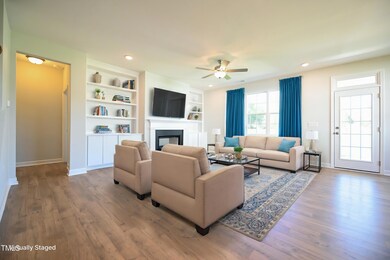
76 Abingdon Farms Dr Selma, NC 27576
O'Neals NeighborhoodEstimated payment $2,871/month
Highlights
- New Construction
- Open Floorplan
- Main Floor Primary Bedroom
- Archer Lodge Middle School Rated A-
- Transitional Architecture
- Bonus Room
About This Home
Move-In Ready! *FLOWERS PLANTATION AREA* This stunning home, known as the Buckhorn, is bathed in natural light, thanks to an abundance of windows throughout. The main floor features a spacious, open-concept kitchen and family room, perfect for entertaining or relaxing with family. The kitchen boasts a charming breakfast area, while the family room is enhanced by a cozy fireplace flanked by built-in bookshelves. The primary suite is conveniently located on the main floor, offering a luxurious retreat with a large, walk-in closet that seamlessly connects to the laundry room for added convenience. Upstairs, you'll find two generously sized bedrooms, a large bonus room, and highly sought-after walk-in attic space, providing ample storage or potential for additional living areas. This home is designed with comfort and functionality in mind, making it perfect for any family.
Co-Listing Agent
Danielle Richardson
eXp Realty, LLC - C License #331916
Open House Schedule
-
Saturday, April 26, 20251:00 to 3:00 pm4/26/2025 1:00:00 PM +00:004/26/2025 3:00:00 PM +00:00Add to Calendar
-
Sunday, April 27, 20251:00 to 3:00 pm4/27/2025 1:00:00 PM +00:004/27/2025 3:00:00 PM +00:00Add to Calendar
Home Details
Home Type
- Single Family
Est. Annual Taxes
- $646
Year Built
- Built in 2024 | New Construction
Lot Details
- 1.09 Acre Lot
- Landscaped
HOA Fees
- $33 Monthly HOA Fees
Parking
- 2 Car Attached Garage
- Private Driveway
Home Design
- Transitional Architecture
- Raised Foundation
- Shingle Roof
- Vinyl Siding
Interior Spaces
- 2,725 Sq Ft Home
- 2-Story Property
- Open Floorplan
- Bookcases
- Crown Molding
- Coffered Ceiling
- Smooth Ceilings
- High Ceiling
- Ceiling Fan
- Family Room with Fireplace
- L-Shaped Dining Room
- Breakfast Room
- Bonus Room
Kitchen
- Eat-In Kitchen
- Butlers Pantry
- Range
- Microwave
- Dishwasher
- Stainless Steel Appliances
- Kitchen Island
- Quartz Countertops
Flooring
- Carpet
- Tile
- Luxury Vinyl Tile
Bedrooms and Bathrooms
- 4 Bedrooms
- Primary Bedroom on Main
- Walk-In Closet
- Double Vanity
- Bathtub with Shower
Laundry
- Laundry Room
- Laundry on main level
Home Security
- Carbon Monoxide Detectors
- Fire and Smoke Detector
Outdoor Features
- Covered patio or porch
- Rain Gutters
Schools
- Thanksgiving Elementary School
- Archer Lodge Middle School
- Corinth Holder High School
Utilities
- Central Air
- Heating Available
- Septic Tank
Community Details
- Association fees include ground maintenance
- Abingdon HOA, Phone Number (910) 493-3707
- Built by JSJ Builders Inc
- Abingdon Subdivision, Buckhorn A Floorplan
Listing and Financial Details
- Assessor Parcel Number 260900-78-1896
Map
Home Values in the Area
Average Home Value in this Area
Property History
| Date | Event | Price | Change | Sq Ft Price |
|---|---|---|---|---|
| 04/12/2025 04/12/25 | Pending | -- | -- | -- |
| 03/28/2025 03/28/25 | Price Changed | $499,706 | -2.9% | $183 / Sq Ft |
| 09/07/2024 09/07/24 | For Sale | $514,706 | -- | $189 / Sq Ft |
Similar Homes in Selma, NC
Source: Doorify MLS
MLS Number: 10051365
- 21 Abingdon Farms Dr
- 138 Abingdon Farms Dr
- 236 Abingdon Farms Dr
- 24 Kaki Ct
- 220 Jordan Narron Rd
- 945 Lynch Rd
- 59 Peduncle St
- 9947 N Carolina 96
- 955 Lynch Rd
- 27 Batten Hill Ln
- 142 Batten Hill Ln
- 399 W Amber Oak Dr Unit 52
- 367 W Amber Oak Dr Unit 53
- 251 Olde Place
- 63 Tally Ho Dr
- 16 Monarch Trail
- 38 N Blue Sly Trail Unit 56
- 74 Alex Farm Ct
- 74 Alex Farm Ct Unit Lot 22
- 69 Alex Farm Ct
