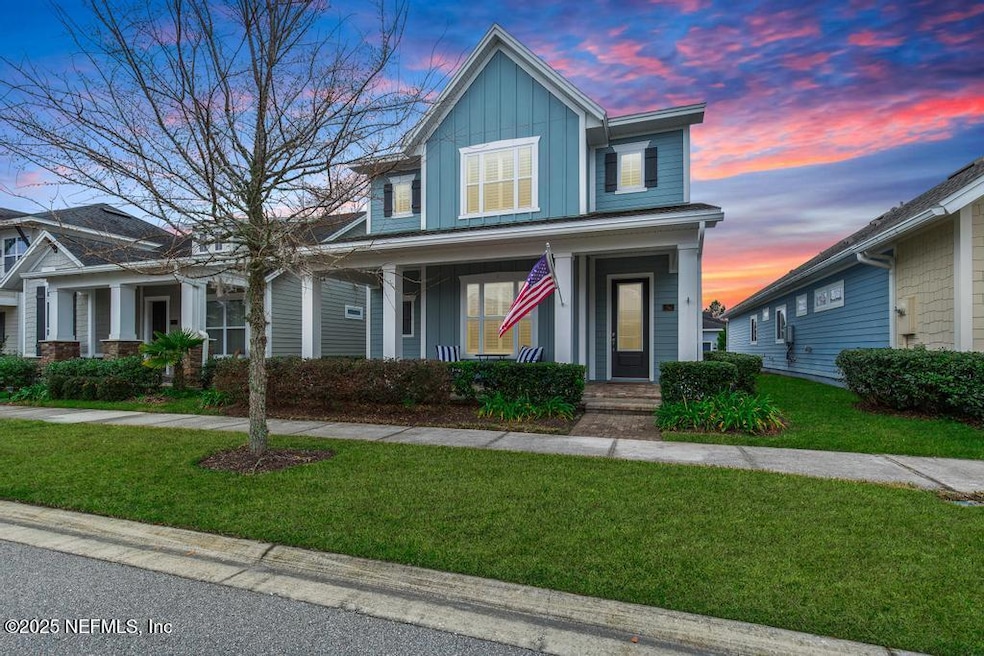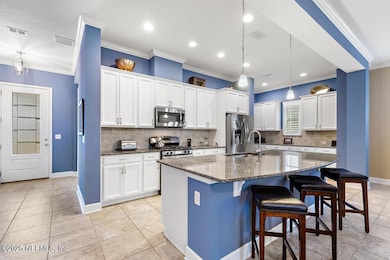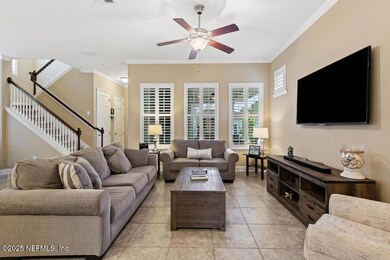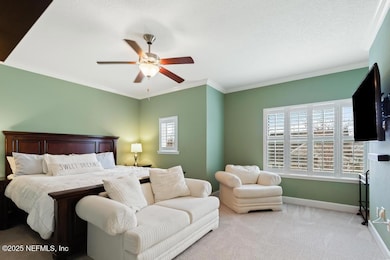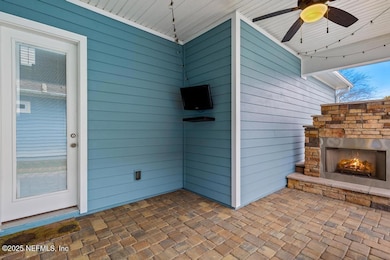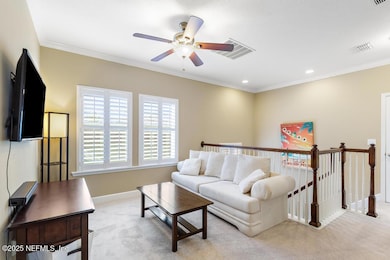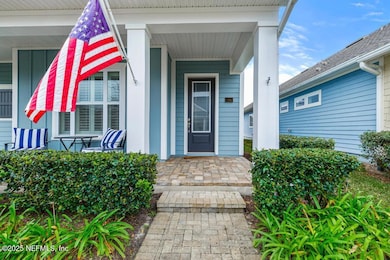
76 Archwood Dr Saint Augustine, FL 32092
Shearwater NeighborhoodEstimated payment $3,472/month
Highlights
- Fitness Center
- Open Floorplan
- Clubhouse
- Timberlin Creek Elementary School Rated A
- A-Frame Home
- Outdoor Fireplace
About This Home
Seller offers $5k to the buyer to use towards closing costs or rate buy down, paid at closing. David Weekley's Built Home in Shearwater - Now Available for Sale!
Welcome to your dream home! This stunning 3-bedroom plus office (with Murphy bed), 2.5-bath, two story beauty offers everything you need for modern, comfortable living and then some! The home features an open concept layout with 10-foot ceilings on the first floor, creating a spacious and inviting atmosphere throughout.
At the heart of the home is a gorgeous gourmet kitchen, perfect for both everyday meals and entertaining. It includes a large food prep island, sleek backsplash, a spacious pantry, and plenty of cabinetry, as well as a gas cooktop and beautiful pendant lighting. The kitchen seamlessly flows into the living room and dining area, making it easy to host family and friends. The family room is bright and welcoming, offering the perfect space to relax or enjoy time together.
Upstairs, you'll find a cozy loft and additional bedrooms and a full bathroom. The elegant owner's suite is truly a retreat, complete with a tray ceiling, a spa-like bathroom with a stunning shower, double sinks, and a walk-in closet featuring custom built-ins.
For added versatility, the downstairs study with French doors provides a quiet space for working or unwinding. Enjoy even more living space with a full front porch, perfect for sipping morning coffee or greeting neighbors, and a covered lanai out back with an outdoor stone fireplace, gas hookup for your grill, ideal for cozy evenings under the stars.
This home's location is unbeatable, some steps away from the sidewalk and golf cart path, giving you easy access to all of Shearwater's incredible amenities.
Plus, the home features beautiful tile throughout the entire first floor, an upstairs laundry room, and a rear entry garage for a clean, streamlined look.
The Shearwater amenities are second to none including a recreation pool, lap pool, water slide, lazy river, clubhouse with refreshments, meeting rooms, state of the art fitness center, 4 lighted tennis courts, numerous green spaces, two dog parks, 15 miles of trails, and a kayak launch! Close to shopping, dining, great schools, and more!!! Located within walking distance from the new highly rated Goddard Pre School as well as the Highly rated elementary school. miss the opportunity to make this extraordinary property your own!
Durbin Pavilion and Shopping: approx 7 mi
St Augustine Outlets: approx 19 mi
St Johns Town Center: approx 20 mi
St Augustine Beach: approx 32 mi
Jacksonville: approx 26 mi
Downtown St Augustine: approx 25 mi
Jacksonville Intl Airport: approx 40 mi
One of a few Golf Cart Communities in the area! Don't miss the opportunity to make this extraordinary property your new home!
All furniture in the home is available for sale separately, giving you the chance to move in and start enjoying it right away!
***Preferred Lender offering a credit towards closing cost and prepaids of up to .5% of loan amount, Buyer must use Preferred Lender: Chris Mullis with Principle Home Mortgage NMLS 246509, 830091; must meet loan require
Home Details
Home Type
- Single Family
Est. Annual Taxes
- $6,001
Year Built
- Built in 2016
Lot Details
- 3,920 Sq Ft Lot
HOA Fees
- $20 Monthly HOA Fees
Parking
- 2 Car Attached Garage
- Garage Door Opener
- Parking Lot
Home Design
- A-Frame Home
- Traditional Architecture
- Shingle Roof
Interior Spaces
- 2,348 Sq Ft Home
- 2-Story Property
- Open Floorplan
- Furnished or left unfurnished upon request
- Built-In Features
- Ceiling Fan
- Gas Fireplace
- Entrance Foyer
- Carpet
Kitchen
- Breakfast Bar
- Butlers Pantry
- Gas Range
- Microwave
- Dishwasher
- Kitchen Island
- Disposal
Bedrooms and Bathrooms
- 3 Bedrooms
- Split Bedroom Floorplan
- Walk-In Closet
- Shower Only
Laundry
- Laundry on upper level
- Dryer
- Front Loading Washer
Outdoor Features
- Outdoor Fireplace
- Front Porch
Schools
- Timberlin Creek Elementary School
- Switzerland Point Middle School
- Beachside High School
Utilities
- Central Heating and Cooling System
- Natural Gas Connected
- Gas Water Heater
- Water Softener is Owned
Listing and Financial Details
- Assessor Parcel Number 0100120040
Community Details
Overview
- First Residential Services Association, Phone Number (904) 733-3334
- Shearwater Subdivision
Amenities
- Community Barbecue Grill
- Clubhouse
Recreation
- Tennis Courts
- Community Playground
- Fitness Center
- Park
- Dog Park
- Jogging Path
Map
Home Values in the Area
Average Home Value in this Area
Tax History
| Year | Tax Paid | Tax Assessment Tax Assessment Total Assessment is a certain percentage of the fair market value that is determined by local assessors to be the total taxable value of land and additions on the property. | Land | Improvement |
|---|---|---|---|---|
| 2024 | $5,877 | $302,030 | -- | -- |
| 2023 | $5,877 | $293,233 | $0 | $0 |
| 2022 | $5,520 | $284,692 | $0 | $0 |
| 2021 | $5,423 | $276,400 | $0 | $0 |
| 2020 | $5,410 | $272,584 | $0 | $0 |
| 2019 | $5,477 | $266,456 | $0 | $0 |
| 2018 | $5,521 | $267,088 | $0 | $0 |
| 2017 | $5,536 | $261,595 | $50,000 | $211,595 |
| 2016 | $3,026 | $175,460 | $0 | $0 |
Property History
| Date | Event | Price | Change | Sq Ft Price |
|---|---|---|---|---|
| 04/22/2025 04/22/25 | For Rent | $2,595 | 0.0% | -- |
| 04/11/2025 04/11/25 | Price Changed | $528,900 | -0.2% | $225 / Sq Ft |
| 03/17/2025 03/17/25 | Price Changed | $529,900 | 0.0% | $226 / Sq Ft |
| 03/17/2025 03/17/25 | For Sale | $529,900 | +146.5% | $226 / Sq Ft |
| 03/14/2025 03/14/25 | Sold | $215,000 | -59.4% | $92 / Sq Ft |
| 02/08/2025 02/08/25 | For Sale | $529,900 | +66.6% | $226 / Sq Ft |
| 12/17/2023 12/17/23 | Off Market | $318,123 | -- | -- |
| 05/11/2016 05/11/16 | Sold | $318,123 | -3.4% | $144 / Sq Ft |
| 03/15/2016 03/15/16 | Pending | -- | -- | -- |
| 12/18/2015 12/18/15 | For Sale | $329,484 | -- | $149 / Sq Ft |
Deed History
| Date | Type | Sale Price | Title Company |
|---|---|---|---|
| Warranty Deed | $318,200 | Town Square Title Ltd |
Mortgage History
| Date | Status | Loan Amount | Loan Type |
|---|---|---|---|
| Open | $296,000 | New Conventional | |
| Closed | $302,217 | New Conventional |
Similar Homes in the area
Source: realMLS (Northeast Florida Multiple Listing Service)
MLS Number: 2069348
APN: 010012-0040
