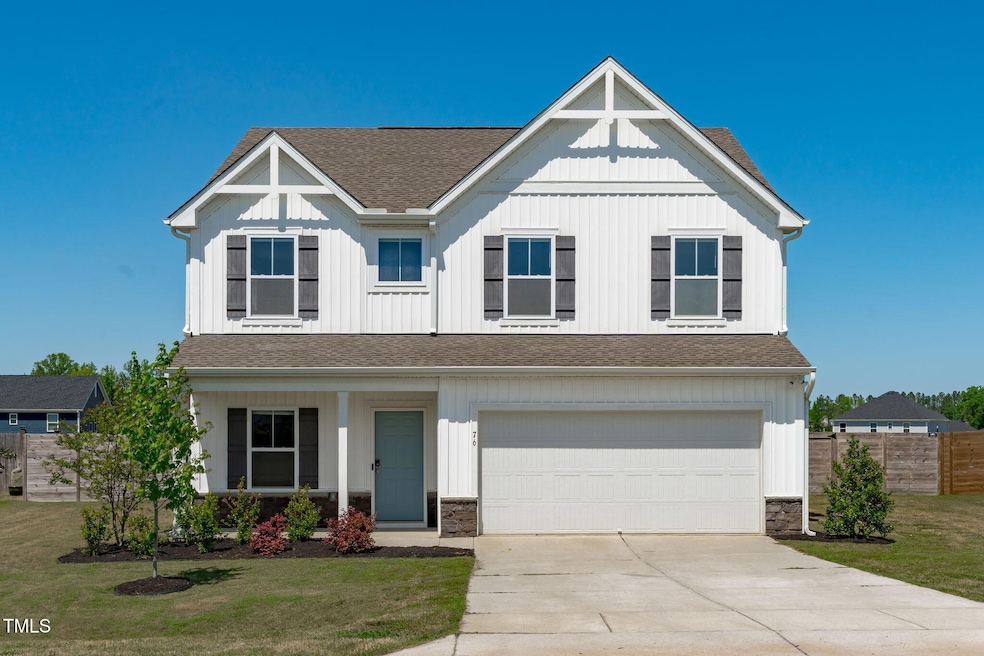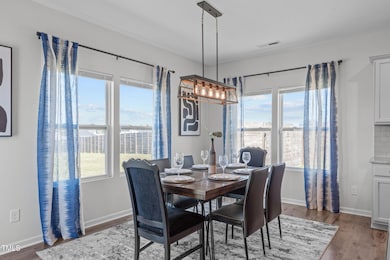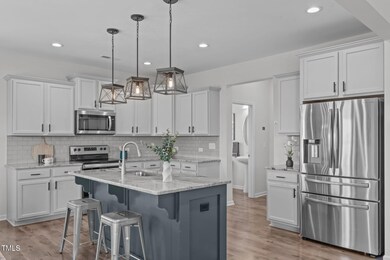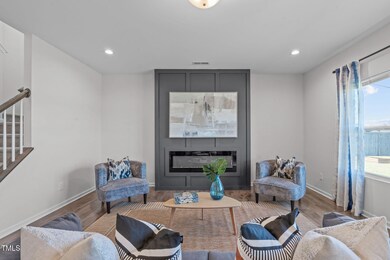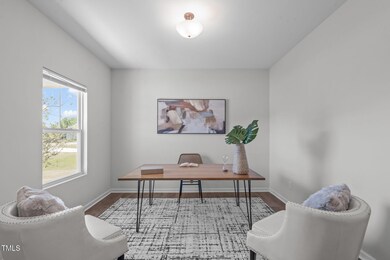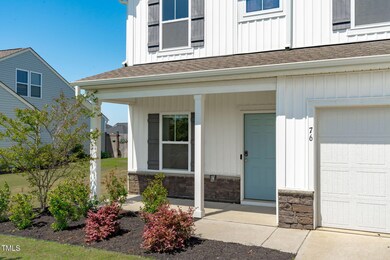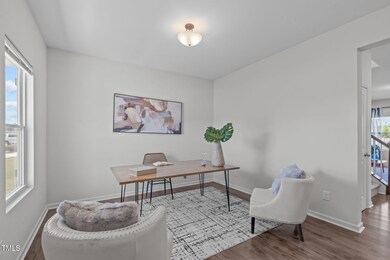
76 Arlie Ln Lillington, NC 27546
Estimated payment $2,699/month
Highlights
- Transitional Architecture
- High Ceiling
- Stainless Steel Appliances
- Loft
- Covered patio or porch
- 2 Car Attached Garage
About This Home
Better than new! This 2022-built home blends modern style with thoughtful upgrades, offering a vibrant living experience. The welcoming front porch leads into an open floor plan, highlighted by a gourmet kitchen with marble countertops, a spacious island, under-cabinet lighting, and stainless steel appliances. The living area features a striking floor-to-ceiling fireplace, creating a cozy yet chic atmosphere. Upstairs, the oversized loft and flexible spaces adapt to your lifestyle—perfect for a home office, lounge, or playroom. The private owner's suite boasts a spa-like bath, and all bedrooms include walk-in closets. A generous laundry room with premium appliances adds convenience and sophistication. Outside, enjoy a fully fenced half-acre yard with a patio, ideal for gatherings or relaxing weekends. With city sewer and water and few restrictions, adding a future pool is within reach. Meticulously maintained and under builder structural warranty, this home is just two miles from schools, shopping, dining, gym, and parks. Move in and make it yours!
Open House Schedule
-
Saturday, April 26, 202512:00 to 2:00 pm4/26/2025 12:00:00 PM +00:004/26/2025 2:00:00 PM +00:00Add to Calendar
-
Sunday, April 27, 202512:00 to 4:00 pm4/27/2025 12:00:00 PM +00:004/27/2025 4:00:00 PM +00:00Add to Calendar
Home Details
Home Type
- Single Family
Est. Annual Taxes
- $4,122
Year Built
- Built in 2022
Lot Details
- 0.46 Acre Lot
- Lot Dimensions are 71x211x115x221
- Wood Fence
- Landscaped
- Back Yard Fenced and Front Yard
HOA Fees
- $44 Monthly HOA Fees
Parking
- 2 Car Attached Garage
- Front Facing Garage
- Private Driveway
- 2 Open Parking Spaces
Home Design
- Transitional Architecture
- Slab Foundation
- Shingle Roof
- Vinyl Siding
- Stone Veneer
Interior Spaces
- 2,405 Sq Ft Home
- 2-Story Property
- Smooth Ceilings
- High Ceiling
- Recessed Lighting
- Electric Fireplace
- Entrance Foyer
- Family Room with Fireplace
- Living Room
- Combination Kitchen and Dining Room
- Loft
- Scuttle Attic Hole
- Home Security System
Kitchen
- Eat-In Kitchen
- Electric Range
- Microwave
- Plumbed For Ice Maker
- Dishwasher
- Stainless Steel Appliances
- Disposal
Flooring
- Carpet
- Laminate
- Ceramic Tile
- Vinyl
Bedrooms and Bathrooms
- 3 Bedrooms
- Walk-In Closet
- Double Vanity
- Soaking Tub
- Bathtub with Shower
- Walk-in Shower
Laundry
- Laundry Room
- Laundry on upper level
- Dryer
- Washer
Outdoor Features
- Covered patio or porch
- Rain Gutters
Schools
- Shawtown Lillington Elementary School
- Harnett Central Middle School
- Harnett Central High School
Utilities
- Forced Air Heating and Cooling System
- Electric Water Heater
Community Details
- Association fees include ground maintenance
- William Douglas Property Management Association, Phone Number (919) 459-1860
- Arlie Meadows Subdivision
- Maintained Community
Listing and Financial Details
- Assessor Parcel Number 110651 0002 06
Map
Home Values in the Area
Average Home Value in this Area
Tax History
| Year | Tax Paid | Tax Assessment Tax Assessment Total Assessment is a certain percentage of the fair market value that is determined by local assessors to be the total taxable value of land and additions on the property. | Land | Improvement |
|---|---|---|---|---|
| 2024 | $4,122 | $363,358 | $0 | $0 |
| 2023 | $4,122 | $363,358 | $0 | $0 |
Property History
| Date | Event | Price | Change | Sq Ft Price |
|---|---|---|---|---|
| 04/24/2025 04/24/25 | For Sale | $415,000 | 0.0% | $173 / Sq Ft |
| 12/18/2023 12/18/23 | Off Market | $2,480 | -- | -- |
| 05/10/2023 05/10/23 | Rented | $2,480 | 0.0% | -- |
| 04/07/2023 04/07/23 | Price Changed | $2,480 | -0.8% | $1 / Sq Ft |
| 03/16/2023 03/16/23 | For Rent | $2,500 | -- | -- |
Deed History
| Date | Type | Sale Price | Title Company |
|---|---|---|---|
| Special Warranty Deed | -- | New Title Company Name |
Mortgage History
| Date | Status | Loan Amount | Loan Type |
|---|---|---|---|
| Open | $388,228 | No Value Available |
Similar Homes in Lillington, NC
Source: Doorify MLS
MLS Number: 10091371
APN: 110651 0002 06
- 158 Arlie Ln
- 292 Chestnut Oak Ln
- 352 Chestnut Oak Ln
- 71 Nolan Ct
- 323 Chestnut Oak Ln
- 305 Chestnut Oak Ln
- 270 Chestnut Oak Ln
- 260 Chestnut Oak Ln
- 77 Frasier Fir Way
- 89 Frasier Fir Way
- 234 Chestnut Oak Ln
- 126 Norman Ave
- 222 Chestnut Oak Ln
- 235 Chestnut Oak Ln
- 254 Arlie Ln
- 190 Chestnut Oak Ln
- 91 Walker Grove Ln
- 86 Orchard St
- 160 Chestnut Oak Ln
- 150 Chestnut Oak Ln
