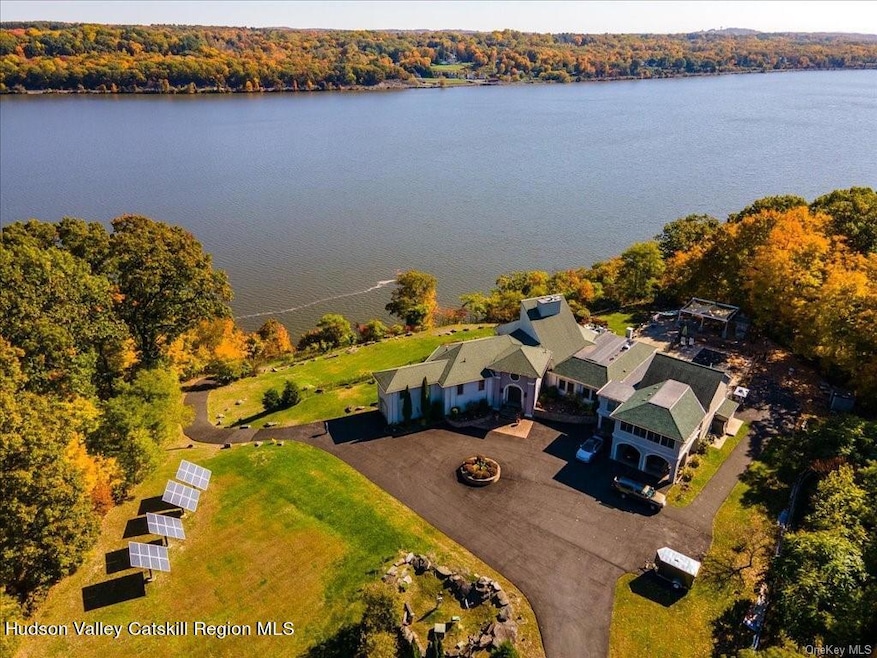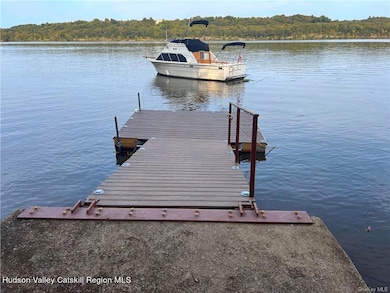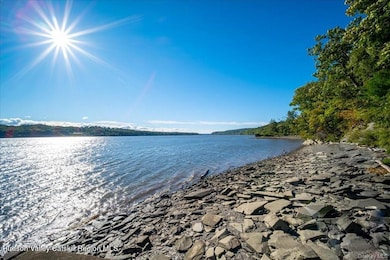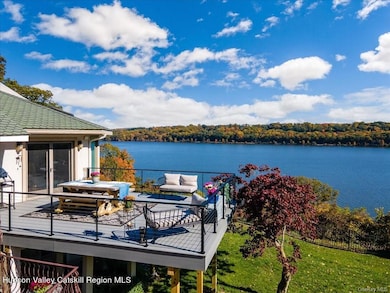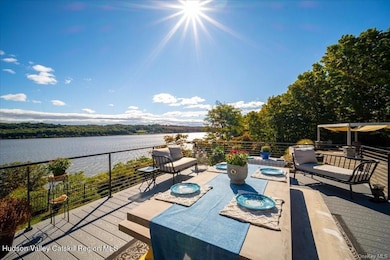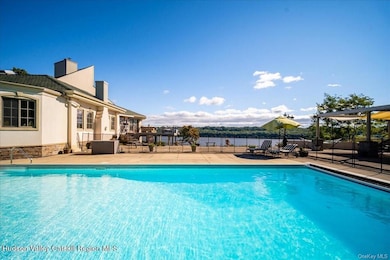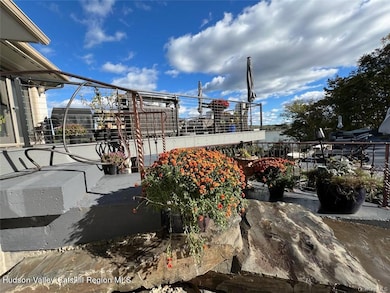
76 Floyd Ackert Rd West Park, NY 12493
Esopus NeighborhoodEstimated payment $30,248/month
Highlights
- Docks
- Sauna
- Built-In Refrigerator
- Heated In Ground Pool
- Panoramic View
- 5-minute walk to Joseph H Clark Recreation Park
About This Home
A Private Oasis nestled in the charming hamlet of Ulster County NY on ~7 acres with river frontage and direct access to your private dock. This home is Perfectly situated along the western banks of the Hudson valley, approximately 80 miles north of New York city, making it accessible to both city dwellers and those looking for a quieter, riverside community. This distinctive contemporary tri-level residence is perfectly tucked away in a secluded enclave. A true riverside oasis and haven of tranquility. The river views from nearly every room create a sense of peace and calm. With the opportunity for a private dock, lush, and landscaped grounds, this is the epitome of riverside living. Discover serenity and natural beauty in this home that rests on the edge of the river. The tranquil views, combined with well-appointed living spaces, create a retreat where you can unwind and recharge. This riverside custom designed solace offers 10,000 sqft, including 6 bedrooms and 7 baths. The primary bedroom is complete with a dual facing fireplace, large ensuite bathroom, jacuzzi tub with waterfall, built in radio system, gym, sauna and private river view terrace! This home is perfect for entertaining with an exquisite indoor and outdoor dining area, exterior wood burning stove, cabana, inground pool and patio, all overlooking the river. Enjoy the custom cabinetry, built in luxury appliances, wet bar, butlers pantry, cathedral ceilings and more. Every room has a story to tell with its unique contribution. With Perfect proximity to other Hudson valley towns there are many activities and experiences to enjoy. Hiking, fishing, boating, picnicking, community events, culinary delights and all the historical significance the town has to offer. This property presents a compelling opportunity for those seeking to maximize their investment with in-law suite and two bedroom cabana. This property is more than just a place to call home; it's a prime income-generating opportunity. With its exceptional layout, stunning aesthetics, and ideal location, it's perfectly poised to become your lucrative event venue investment. Beyond the aesthetics, this home offers an atmosphere that is impossible to convey through descriptions alone. It's a feeling of comfort, a sense of belonging, and the promise of a brighter future. You'll sense the potential for relaxation, inspiration, and the life you've always imagined the moment you step foot on this riverside solace. Schedule your private tour today to learn more and take advantage of this extraordinary opportunity.
Listing Agent
Justin Phillips
United Real Estate HV Edge
Home Details
Home Type
- Single Family
Est. Annual Taxes
- $78,323
Year Built
- Built in 1979 | Remodeled
Lot Details
- 6.91 Acre Lot
- River Front
- Property fronts a state road
- Landscaped
- Private Lot
- Level Lot
- Many Trees
- Back and Front Yard
- Property is zoned R40
Parking
- 3 Car Attached Garage
- Carport
Property Views
- River
- Panoramic
- Valley
Home Design
- Contemporary Architecture
- Asphalt Roof
- Stucco
Interior Spaces
- 9,500 Sq Ft Home
- 3-Story Property
- Central Vacuum
- High Ceiling
- Ceiling Fan
- Blinds
- Window Screens
- Family Room with Fireplace
- 4 Fireplaces
- Living Room
- Storage
- Sauna
Kitchen
- Eat-In Kitchen
- Free-Standing Range
- Microwave
- Built-In Refrigerator
- Dishwasher
Flooring
- Wood
- Tile
Bedrooms and Bathrooms
- 6 Bedrooms
- Primary Bedroom on Main
- Fireplace in Bedroom
- Dual Closets: Yes
- Walk-In Closet
- In-Law or Guest Suite
- Whirlpool Bathtub
Laundry
- Laundry Room
- Laundry in multiple locations
- Washer and Dryer
Home Security
- Home Security System
- Security Gate
- Carbon Monoxide Detectors
- Fire and Smoke Detector
Eco-Friendly Details
- Energy-Efficient Appliances
- Energy-Efficient Windows
- Energy-Efficient Lighting
- Energy-Efficient Insulation
Pool
- Heated In Ground Pool
- Spa
- Saltwater Pool
- Fence Around Pool
- Pool has a Solar Cover
- Pool Cover
Outdoor Features
- Docks
- Balcony
- Deck
- Pergola
Schools
- Highland K-5 Elementary School
Utilities
- Multiple cooling system units
- Central Air
- Underground Utilities
- Natural Gas Connected
- Well
- Engineered Septic
- Septic Tank
Community Details
- No Home Owners Association
Listing and Financial Details
- Legal Lot and Block 18 / 3
- Assessor Parcel Number 220008000100030180000000
Map
Home Values in the Area
Average Home Value in this Area
Tax History
| Year | Tax Paid | Tax Assessment Tax Assessment Total Assessment is a certain percentage of the fair market value that is determined by local assessors to be the total taxable value of land and additions on the property. | Land | Improvement |
|---|---|---|---|---|
| 2024 | $68,847 | $1,699,900 | $266,976 | $1,432,924 |
| 2023 | $78,323 | $1,999,900 | $266,976 | $1,732,924 |
| 2022 | $56,104 | $1,580,996 | $266,976 | $1,314,020 |
| 2021 | $56,104 | $1,480,996 | $266,976 | $1,214,020 |
| 2020 | $53,093 | $1,480,996 | $266,976 | $1,214,020 |
| 2019 | $48,455 | $1,480,996 | $266,976 | $1,214,020 |
| 2018 | $50,773 | $1,480,996 | $266,976 | $1,214,020 |
| 2017 | $49,688 | $1,480,996 | $266,976 | $1,214,020 |
| 2016 | $48,724 | $1,480,996 | $266,976 | $1,214,020 |
| 2015 | -- | $1,480,996 | $266,976 | $1,214,020 |
| 2014 | -- | $1,480,996 | $266,976 | $1,214,020 |
Property History
| Date | Event | Price | Change | Sq Ft Price |
|---|---|---|---|---|
| 03/14/2025 03/14/25 | For Sale | $4,250,000 | 0.0% | $447 / Sq Ft |
| 12/13/2024 12/13/24 | Pending | -- | -- | -- |
| 05/18/2024 05/18/24 | For Sale | $4,250,000 | 0.0% | $447 / Sq Ft |
| 03/13/2024 03/13/24 | Off Market | $4,250,000 | -- | -- |
| 10/12/2023 10/12/23 | For Sale | $4,250,000 | -- | $447 / Sq Ft |
Deed History
| Date | Type | Sale Price | Title Company |
|---|---|---|---|
| Interfamily Deed Transfer | -- | -- |
Mortgage History
| Date | Status | Loan Amount | Loan Type |
|---|---|---|---|
| Closed | $941,205 | Adjustable Rate Mortgage/ARM | |
| Closed | $350,000 | Stand Alone Refi Refinance Of Original Loan | |
| Closed | $98,052 | New Conventional | |
| Closed | $100,000 | Unknown | |
| Closed | $311,000 | Fannie Mae Freddie Mac | |
| Closed | $260,000 | Stand Alone Refi Refinance Of Original Loan | |
| Closed | $750,000 | Unknown | |
| Closed | $474,000 | Unknown | |
| Closed | $495,600 | Unknown |
Similar Home in West Park, NY
Source: Hudson Valley Catskills Region Multiple List Service (Ulster County Board of REALTORS®)
MLS Number: 20243820
APN: 2200-080.001-0003-018.000-0000
- 70 Floyd Ackert Rd
- 107 Floyd Ackert Rd Unit 10
- 9 Chambers Rd
- 157 Floyd Ackert Rd
- 1535 Route 9w
- 26 Curry Ln
- 21 Curry Ln
- 42 Curry Ln
- 1535 Route 9w
- 5 Doty Ave
- 4409 Albany Post Rd
- 1 Linden Ln
- 29 Circle Dr
- 19 Harvey St
- 14 Linden Ln
- 4354-4356 Albany Post Rd
- 18 Crumwold Place
- 0 Garden St Unit ONEH6331565
- 4714 Albany Post Rd
- 5 Pine Woods Rd
