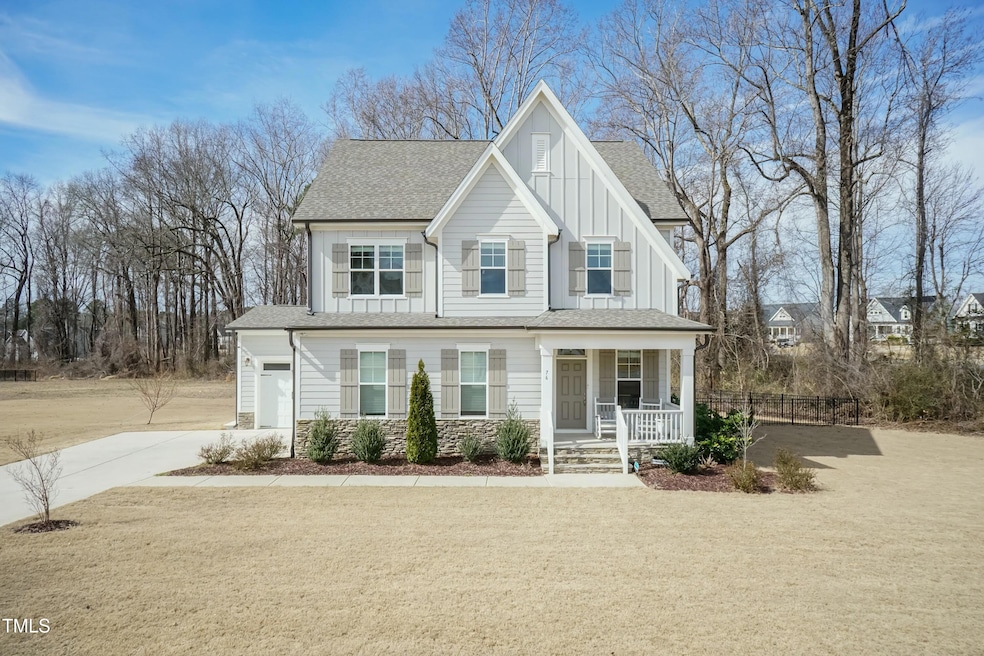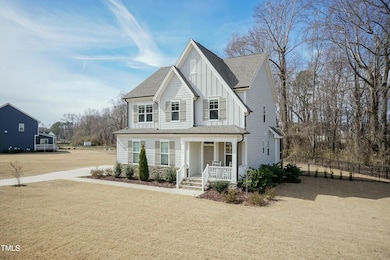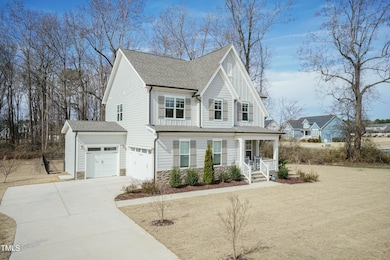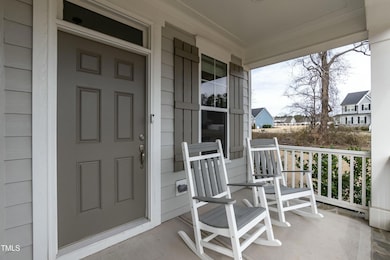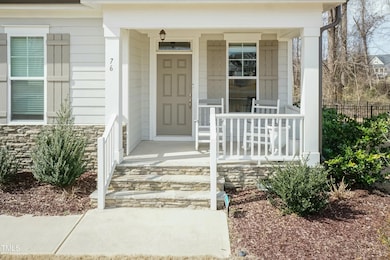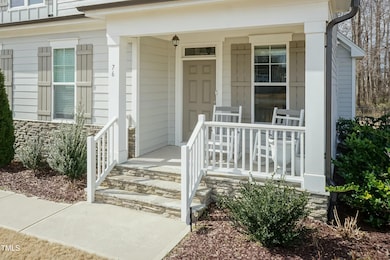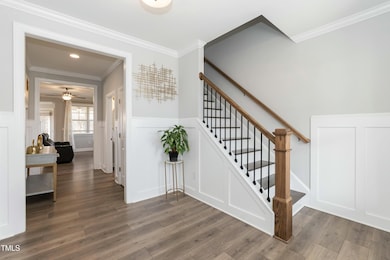
76 Freewill Place Raleigh, NC 27603
Cleveland NeighborhoodEstimated payment $3,331/month
Highlights
- Heated Spa
- Open Floorplan
- Transitional Architecture
- Cleveland Middle School Rated A-
- Deck
- Bonus Room
About This Home
Located in the popular Jones Farm community this nearly new home sits on a .72 acre lot! A welcoming front porch leads to large foyer. Living room with FP is open to DR and Kitchen. The huge kitchen island is the heart of the home with room for all to gather and prepare meals or socialize. Large primary ensuite offers a walk in closet, soaking tub, WI shower and granite counters w/ dual vanity. 2 additional bedrooms share a secondary bath. Bonus room and Laundry also on second floor for convenience and privacy .Lovely millworker throughout includes crown molding, accent wall, tray ceiling. Screened in porch with ceiling fan, separate grilling deck, pergola over hot tub and extended patio/walkway and partially fenced yard are all yours to enjoy and overlook a hardwood tree lined view for privacy. 3 car garage too! No city taxes and a mere 2.5 miles from the new 540 extension for ease of commuting anywhere in the Triangle.
Home Details
Home Type
- Single Family
Est. Annual Taxes
- $2,776
Year Built
- Built in 2022
Lot Details
- 0.72 Acre Lot
- Cul-De-Sac
- Landscaped
- Corner Lot
- Back Yard Fenced and Front Yard
HOA Fees
- $30 Monthly HOA Fees
Parking
- 3 Car Attached Garage
- Side Facing Garage
- 4 Open Parking Spaces
Home Design
- Transitional Architecture
- Brick or Stone Mason
- Shingle Roof
- Stone
Interior Spaces
- 2,273 Sq Ft Home
- 2-Story Property
- Open Floorplan
- Crown Molding
- Smooth Ceilings
- High Ceiling
- Ceiling Fan
- Recessed Lighting
- Chandelier
- Living Room with Fireplace
- Dining Room
- Bonus Room
- Screened Porch
- Pull Down Stairs to Attic
- Smart Thermostat
Kitchen
- Electric Range
- Microwave
- Dishwasher
- Kitchen Island
- Granite Countertops
Flooring
- Carpet
- Laminate
- Ceramic Tile
Bedrooms and Bathrooms
- 3 Bedrooms
- Walk-In Closet
- Private Water Closet
- Separate Shower in Primary Bathroom
- Soaking Tub
- Bathtub with Shower
- Walk-in Shower
Laundry
- Laundry Room
- Laundry on upper level
Eco-Friendly Details
- Energy-Efficient Appliances
- Energy-Efficient Windows
- Energy-Efficient HVAC
- Energy-Efficient Thermostat
Pool
- Heated Spa
- Above Ground Spa
Outdoor Features
- Deck
- Pergola
- Rain Gutters
Schools
- West View Elementary School
- Cleveland Middle School
- W Johnston High School
Utilities
- Central Heating and Cooling System
- High-Efficiency Water Heater
- Septic Tank
Community Details
- Jones Farm Owners Association, Phone Number (919) 545-5543
- Built by Starlight
- Jones Farm Subdivision
Listing and Financial Details
- Assessor Parcel Number 06-E-03-039-Y
Map
Home Values in the Area
Average Home Value in this Area
Tax History
| Year | Tax Paid | Tax Assessment Tax Assessment Total Assessment is a certain percentage of the fair market value that is determined by local assessors to be the total taxable value of land and additions on the property. | Land | Improvement |
|---|---|---|---|---|
| 2024 | $2,484 | $306,720 | $55,000 | $251,720 |
| 2023 | $2,408 | $306,720 | $55,000 | $251,720 |
| 2022 | $446 | $55,000 | $55,000 | $0 |
Property History
| Date | Event | Price | Change | Sq Ft Price |
|---|---|---|---|---|
| 03/07/2025 03/07/25 | For Sale | $550,000 | +10.0% | $242 / Sq Ft |
| 12/15/2023 12/15/23 | Off Market | $499,990 | -- | -- |
| 03/21/2023 03/21/23 | Sold | $499,990 | 0.0% | $233 / Sq Ft |
| 02/20/2023 02/20/23 | Pending | -- | -- | -- |
| 02/14/2023 02/14/23 | Price Changed | $499,990 | -5.7% | $233 / Sq Ft |
| 08/25/2022 08/25/22 | Price Changed | $529,990 | -4.5% | $247 / Sq Ft |
| 08/19/2022 08/19/22 | For Sale | $555,000 | -- | $258 / Sq Ft |
Deed History
| Date | Type | Sale Price | Title Company |
|---|---|---|---|
| Special Warranty Deed | $500,000 | -- |
Similar Homes in the area
Source: Doorify MLS
MLS Number: 10080945
APN: 06E03039Y
- 76 Freewill Place
- 392 Travel Lite Dr
- 408 Johnston Rd
- 143 Sallyport Ct
- 2004 Valley Ridge Ct
- 1001 Yopon Ct
- 6804 Arlington Oaks Trail
- 6907 Field Hill Rd
- 4205 Rockside Hills Dr
- 834 November Ln
- 4228 Nc 42 Hwy
- 100 Blackberry Creek Dr
- 46 Twelve Oaks Dr
- 604 Trunecek Cir
- 214 Linville Ln
- 1020 Retriever Ln
- 1012 Mountain Laurel Dr
- 1001 Jarrett Bay Rd
- 158 Linville Ln
- 288 Rosa Cir
