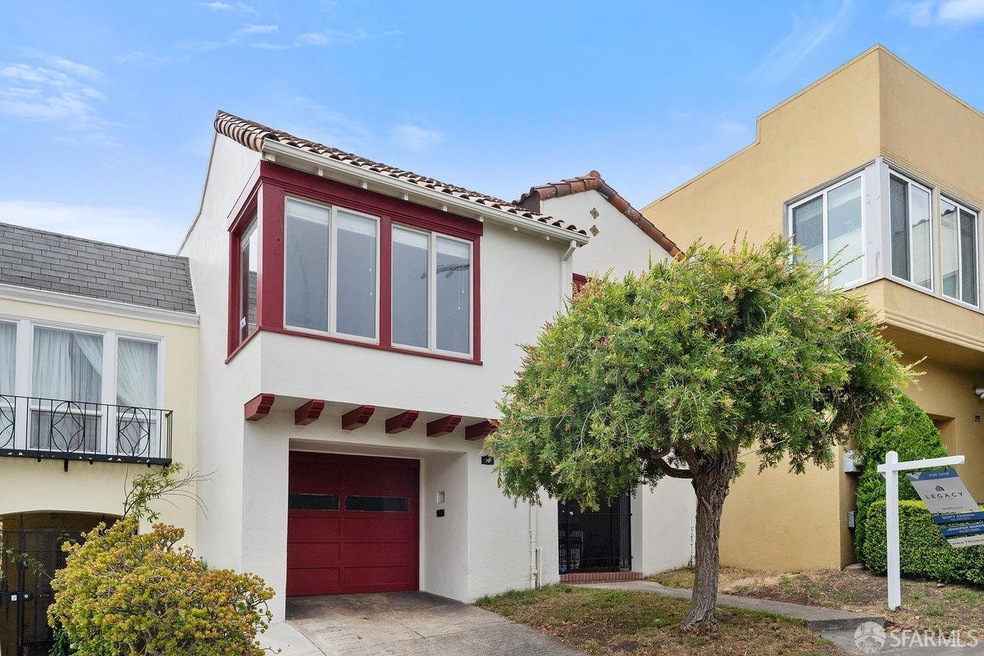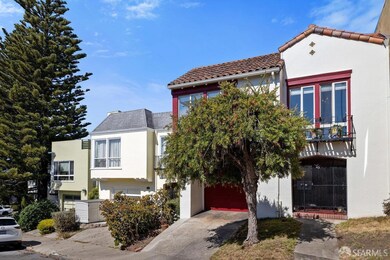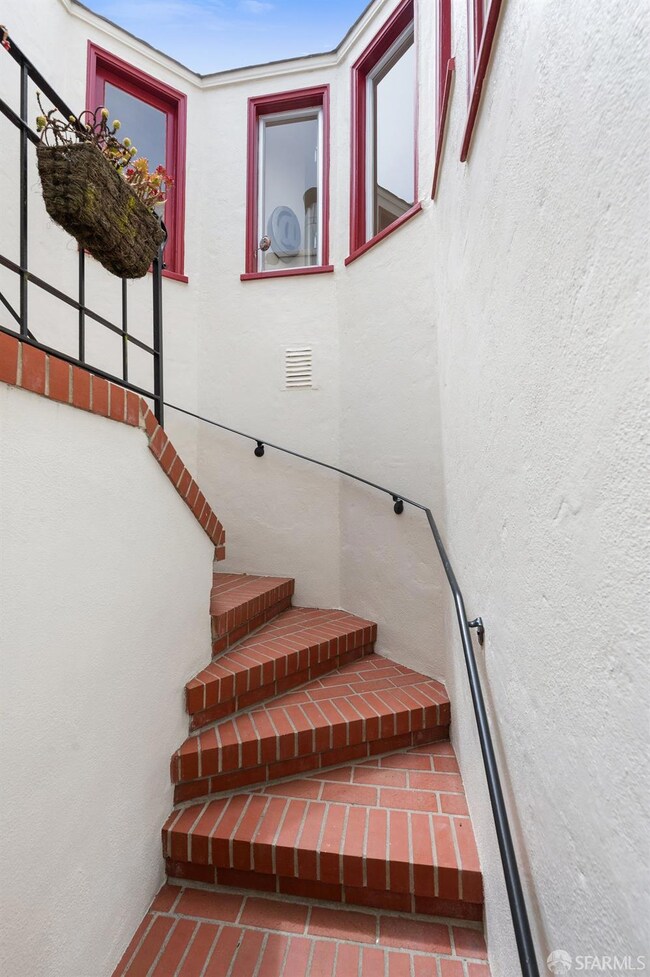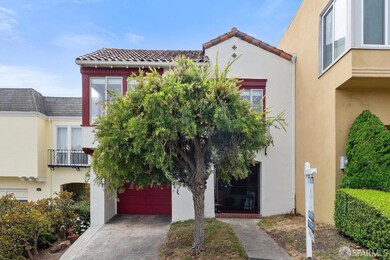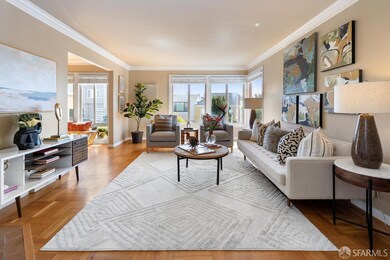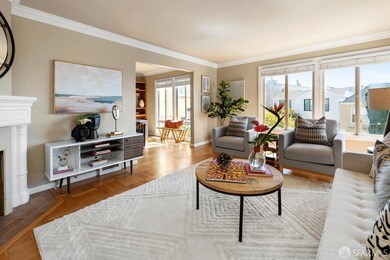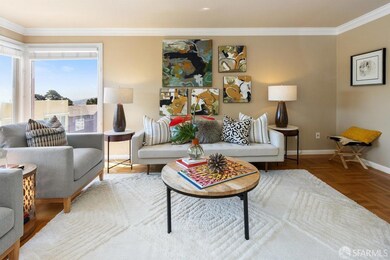
76 Gaviota Way San Francisco, CA 94127
Miraloma Park NeighborhoodHighlights
- Views of San Francisco
- Atrium Room
- Main Floor Bedroom
- Miraloma Elementary School Rated A-
- Wood Flooring
- 2-minute walk to Miraloma Playground
About This Home
As of August 2024Introducing 76 Gaviota Way in sought-after Miraloma Park, on the market for the first time in 50+ years! Enter via the gated tunnel entrance to a spacious living room with hardwood floors, fireplace, and large windows. This meticulously cared-for single-family home features 2 bedrooms and 1 full bath. Located on a tree-lined street with nearby urban hiking options, including Mt. Davidson & Glen Park. The kitchen boasts updated granite countertops, a skylight, modern appliances, and a well-lit breakfast area. Hardwood floors extend throughout the home, including the kitchen and formal dining room. The backyard garden, surrounded by mature plants, offers a serene retreat. Views to the south and east towards the San Bruno Mountains enhance the tranquility. Plans for a backyard deck are approved with detailed architectural plans provided. Additional features include a large garage with good ceiling height, a modern electrical system, a newer furnace, and laundry facilities. The garage offers endless possibilities for a home office, guest quarters, gym, or recreation room. With serene ambiance, abundant natural light, and a desirable location, this Miraloma Park gem awaits your visit. Book your tour today
Last Agent to Sell the Property
Scott Conway
Legacy Real Estate License #01395192
Home Details
Home Type
- Single Family
Est. Annual Taxes
- $2,171
Year Built
- Built in 1941 | Remodeled
Lot Details
- 2,482 Sq Ft Lot
- Gated Home
- Property is zoned RH1
Parking
- 1 Car Garage
- Front Facing Garage
- 1 Open Parking Space
Property Views
- San Francisco
- City Lights
- Mountain
Home Design
- Mediterranean Architecture
- Flat Roof Shape
- Concrete Foundation
- Shingle Roof
- Stucco
Interior Spaces
- 1,300 Sq Ft Home
- 2-Story Property
- Skylights in Kitchen
- Double Pane Windows
- Living Room
- Formal Dining Room
- Atrium Room
- Storage Room
- Basement Fills Entire Space Under The House
- Security Gate
Kitchen
- Breakfast Area or Nook
- Free-Standing Gas Oven
- Free-Standing Gas Range
- Range Hood
- Microwave
- Free-Standing Freezer
- Granite Countertops
- Compactor
Flooring
- Wood
- Parquet
Bedrooms and Bathrooms
- Main Floor Bedroom
- 1 Full Bathroom
- Bathtub
Laundry
- Laundry in Garage
- Dryer
- Washer
Utilities
- Central Heating
- Heating System Uses Gas
Listing and Financial Details
- Assessor Parcel Number 2964-A017
Map
Home Values in the Area
Average Home Value in this Area
Property History
| Date | Event | Price | Change | Sq Ft Price |
|---|---|---|---|---|
| 08/20/2024 08/20/24 | Sold | $1,580,000 | +31.8% | $1,215 / Sq Ft |
| 08/01/2024 08/01/24 | Pending | -- | -- | -- |
| 07/21/2024 07/21/24 | For Sale | $1,199,000 | -- | $922 / Sq Ft |
Tax History
| Year | Tax Paid | Tax Assessment Tax Assessment Total Assessment is a certain percentage of the fair market value that is determined by local assessors to be the total taxable value of land and additions on the property. | Land | Improvement |
|---|---|---|---|---|
| 2024 | $2,171 | $117,941 | $50,704 | $67,237 |
| 2023 | $2,128 | $115,629 | $49,710 | $65,919 |
| 2022 | $2,070 | $113,363 | $48,736 | $64,627 |
| 2021 | $2,028 | $111,141 | $47,781 | $63,360 |
| 2020 | $2,108 | $110,003 | $47,292 | $62,711 |
| 2019 | $1,993 | $107,847 | $46,365 | $61,482 |
| 2018 | $1,928 | $105,733 | $45,456 | $60,277 |
| 2017 | $1,607 | $103,661 | $44,565 | $59,096 |
| 2016 | $1,550 | $101,630 | $43,692 | $57,938 |
| 2015 | $1,529 | $100,104 | $43,036 | $57,068 |
| 2014 | $1,491 | $98,144 | $42,193 | $55,951 |
Mortgage History
| Date | Status | Loan Amount | Loan Type |
|---|---|---|---|
| Open | $766,500 | New Conventional | |
| Previous Owner | $250,000 | New Conventional | |
| Previous Owner | $275,000 | Commercial | |
| Previous Owner | $172,000 | Commercial |
Deed History
| Date | Type | Sale Price | Title Company |
|---|---|---|---|
| Grant Deed | -- | Old Republic Title | |
| Grant Deed | -- | None Listed On Document | |
| Interfamily Deed Transfer | -- | Old Republic Title Co | |
| Interfamily Deed Transfer | -- | Old Republic Title Co | |
| Interfamily Deed Transfer | -- | Old Republic Title Co | |
| Interfamily Deed Transfer | -- | None Available | |
| Interfamily Deed Transfer | -- | None Available |
Similar Homes in San Francisco, CA
Source: San Francisco Association of REALTORS® MLS
MLS Number: 424047444
APN: 2964A-017
- 1 Dorcas Way
- 536 Rockdale Dr
- 326 Los Palmos Dr
- 135 Marietta Dr
- 518 Molimo Dr
- 41 Vista Verde Ct
- 456 Los Palmos Dr
- 95 Burlwood Dr
- 366 Mangels Ave
- 234 Evelyn Way
- 436 Joost Ave
- 245 Fowler Ave
- 387 Joost Ave
- 571 Monterey Blvd
- 165 Dalewood Way
- 44 Turquoise Way
- 55 Teresita Blvd
- 370 Monterey Blvd Unit 311
- 1009 Portola Dr
- 45 Turquoise Way
