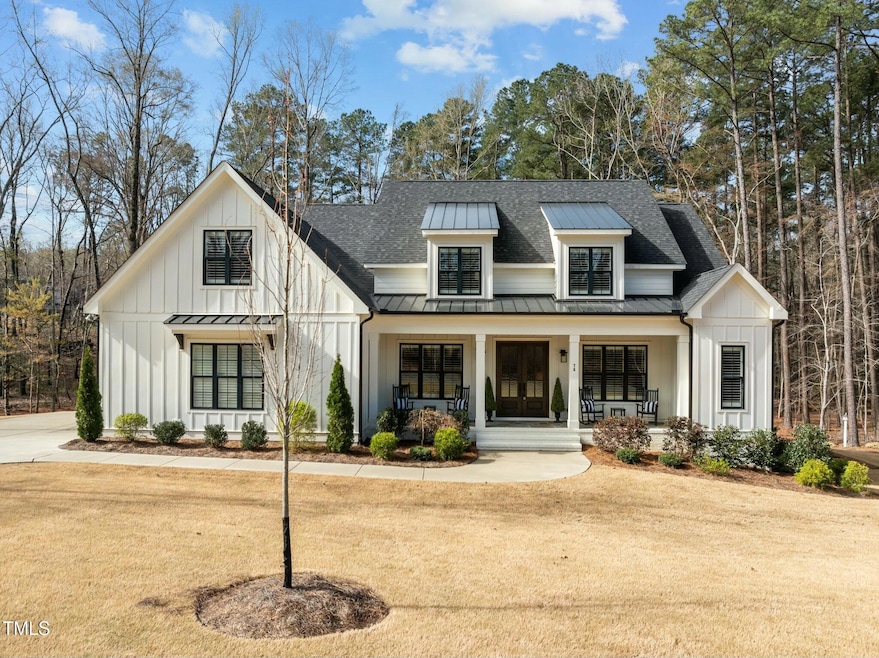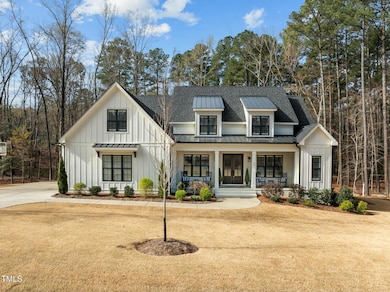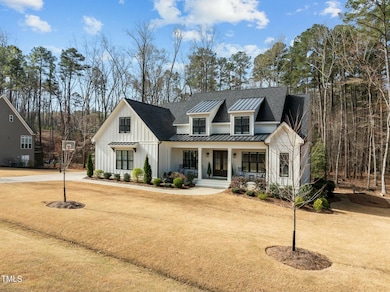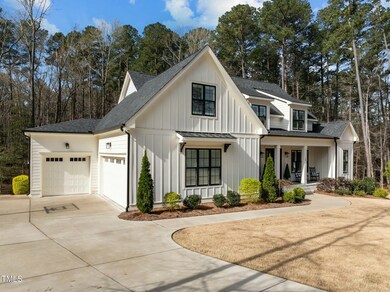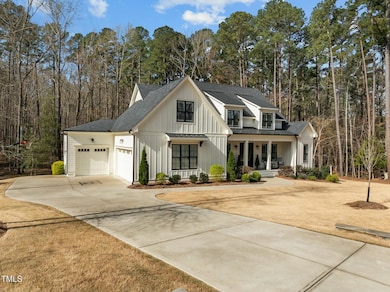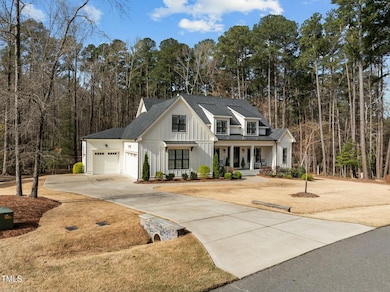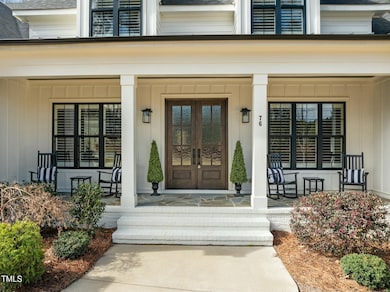
76 Gentry Dr Pittsboro, NC 27312
Estimated payment $7,256/month
Highlights
- View of Trees or Woods
- Deck
- Wooded Lot
- Open Floorplan
- Secluded Lot
- Transitional Architecture
About This Home
Welcome to your dream home at 76 Gentry Drive, nestled in the picturesque Pennington at Jordan Lake neighborhood. This exquisite farmhouse-style sanctuary is more than just a house, it's a lifestyle waiting to be embraced. With 4 spacious bedrooms and 4.5 elegant bathrooms, this oasis spans an impressive 3,851 square feet on a sprawling 1.47-acre lot, providing plenty of space to relax and entertain. As you approach this stunning residence, the charming board and batten accents immediately draw you in, offering a warm and inviting curb appeal. Step inside to discover the invitation of real red oak select hardwood flooring that greets you and extends throughout the main living areas, paired beautifully with oversized craftsman cove crown molding. The attention to detail is evident, creating a seamless blend of luxury and comfort.
The heart of the home is undoubtedly the gourmet kitchen, designed for both the culinary enthusiast and the social butterfly. Featuring a Bertazzoni Master Series 36'' Professional Range, this kitchen is ready for your finest creations. The large island with bar seating is perfect for breakfast gatherings or evening chats, while custom cabinets with glass panel accents and undermount lighting showcase both style and functionality. The subway tile backsplash adds a touch of modern elegance, making this space a joy to cook and entertain in. Flow from the kitchen into the expansive family room, where coffered ceilings and a cozy gas fireplace create an inviting atmosphere. Built-in shelving offers a perfect place for your favorite books and decorative pieces, making this the ideal spot for family movie nights or cozy evenings. Working from home? The dedicated study features a decorative accent wall and double French doors, ensuring productivity and style go hand in hand. Retreat to the first-floor main bedroom, a serene haven adorned with ceiling beams and crown molding that provide a sophisticated touch. Living at 76 Gentry Drive means embracing an exceptional lifestyle. Just a minute away from the boat ramps of Jordan Lake, your weekends will be filled with outdoor adventures, fishing, and lakeside picnics. Plus, you're only a short drive from the best shopping, restaurants, and amenities that the area has to offer. Why settle for ordinary when this extraordinary farmhouse awaits? With so many stunning features and a location that's the envy of many, 76 Gentry Drive is not just a place to live but a true sanctuary to call your own. Come and experience the lifestyle that could be yours!
Home Details
Home Type
- Single Family
Est. Annual Taxes
- $6,078
Year Built
- Built in 2021
Lot Details
- 1.47 Acre Lot
- Secluded Lot
- Wooded Lot
- Landscaped with Trees
HOA Fees
- $66 Monthly HOA Fees
Parking
- 3 Car Attached Garage
- Side Facing Garage
- Garage Door Opener
- Private Driveway
- 7 Open Parking Spaces
Property Views
- Woods
- Neighborhood
Home Design
- Transitional Architecture
- Farmhouse Style Home
- Block Foundation
- Shingle Roof
- Metal Roof
Interior Spaces
- 3,851 Sq Ft Home
- 2-Story Property
- Open Floorplan
- Bookcases
- Crown Molding
- Coffered Ceiling
- Smooth Ceilings
- High Ceiling
- Ceiling Fan
- Gas Log Fireplace
- Mud Room
- Entrance Foyer
- Family Room with Fireplace
- Breakfast Room
- Dining Room
- Home Office
- Bonus Room
- Screened Porch
- Storage
- Basement
- Crawl Space
- Attic
Kitchen
- Built-In Oven
- Built-In Gas Range
- Range Hood
- Microwave
- Plumbed For Ice Maker
- Dishwasher
- Stainless Steel Appliances
- Kitchen Island
Flooring
- Wood
- Carpet
- Tile
Bedrooms and Bathrooms
- 4 Bedrooms
- Primary Bedroom on Main
- Walk-In Closet
- Primary bathroom on main floor
- Double Vanity
- Private Water Closet
- Walk-in Shower
Laundry
- Laundry Room
- Laundry on main level
- Sink Near Laundry
Outdoor Features
- Deck
- Rain Gutters
Schools
- Pittsboro Elementary School
- Horton Middle School
- Seaforth High School
Utilities
- Forced Air Heating and Cooling System
- Heating System Uses Natural Gas
- Heat Pump System
- Tankless Water Heater
- Gas Water Heater
- Septic Tank
- Cable TV Available
Community Details
- Pennington At Jordan Lake HOA Ppm Association, Phone Number (919) 848-4911
- Built by Arroyo Custom Homes
- Pennington At Jordan Lake Subdivision
Listing and Financial Details
- Assessor Parcel Number 0089999
Map
Home Values in the Area
Average Home Value in this Area
Tax History
| Year | Tax Paid | Tax Assessment Tax Assessment Total Assessment is a certain percentage of the fair market value that is determined by local assessors to be the total taxable value of land and additions on the property. | Land | Improvement |
|---|---|---|---|---|
| 2024 | $6,215 | $712,513 | $176,956 | $535,557 |
| 2023 | $6,215 | $712,513 | $176,956 | $535,557 |
| 2022 | $5,704 | $712,513 | $176,956 | $535,557 |
| 2021 | $1,244 | $160,956 | $160,956 | $0 |
| 2020 | $1,208 | $155,278 | $155,278 | $0 |
| 2019 | $1,208 | $155,278 | $155,278 | $0 |
| 2018 | $1,135 | $155,278 | $155,278 | $0 |
| 2017 | $1,135 | $155,278 | $155,278 | $0 |
| 2016 | $1,065 | $144,585 | $144,585 | $0 |
| 2015 | $1,048 | $144,585 | $144,585 | $0 |
Property History
| Date | Event | Price | Change | Sq Ft Price |
|---|---|---|---|---|
| 04/08/2025 04/08/25 | Price Changed | $1,199,900 | -40.0% | $312 / Sq Ft |
| 04/08/2025 04/08/25 | Price Changed | $1,999,900 | +63.9% | $519 / Sq Ft |
| 03/28/2025 03/28/25 | For Sale | $1,220,000 | -- | $317 / Sq Ft |
Deed History
| Date | Type | Sale Price | Title Company |
|---|---|---|---|
| Warranty Deed | $897,500 | None Available | |
| Warranty Deed | $157,000 | None Available |
Mortgage History
| Date | Status | Loan Amount | Loan Type |
|---|---|---|---|
| Open | $55,000 | Credit Line Revolving | |
| Open | $762,500 | New Conventional | |
| Previous Owner | $86,600 | Construction |
Similar Homes in Pittsboro, NC
Source: Doorify MLS
MLS Number: 10085299
APN: 89999
- 198 Gentry Dr
- 251 Gentry Dr
- 63 Pennington Cir
- 188 E Antebellum Dr
- 65 Gentle Winds Dr
- 1172 Lochwood #L Dr
- 548 Double Rd N
- 35 Big Bear Dr
- 82 Byrd Ln
- 60 White Sound Way
- 64 White Sound Way
- 70 White Sound Way
- 101 Green Turtle Ln
- 37 Green Turtle Ln
- 151 Green Turtle Ln
- 173 Green Turtle Ln
- 18 White Sound Way
- 42 White Sound Way
- 176 Green Turtle Ln
- 165 Green Turtle Ln
