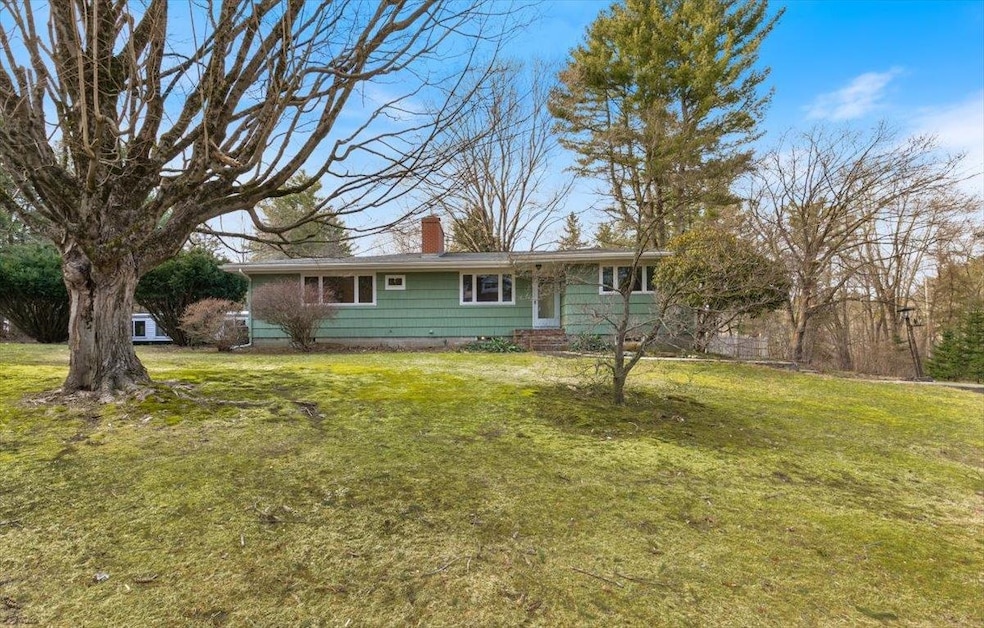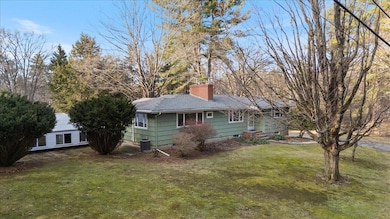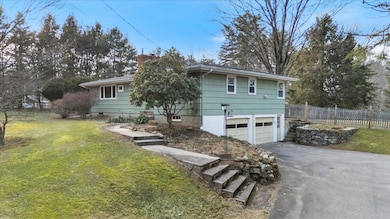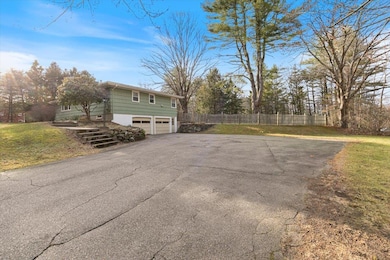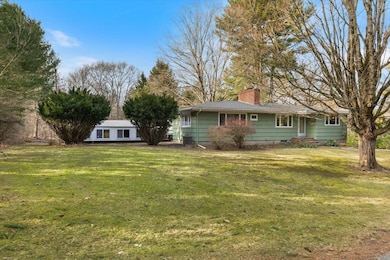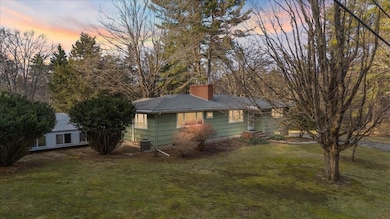
76 Hilldale Ave South Hampton, NH 03827
Estimated payment $4,328/month
Highlights
- Ranch Style House
- Wood Flooring
- Baseboard Heating
- South Hampton Barnard School Rated A
About This Home
Discover the charm of this unique and well maintained home, located on a picturesque country lot in the hidden gem of South Hampton, NH.
This inviting property offers timeless hardwood flooring throughout. Three cozy wood stoves will add warmth and comfort during the colder months. Central Air will keep you cool in the hot summer months, and the inground pool is a plus. Many updates and features make this property move in ready.
The one floor spacious layout is ideal for gatherings. The screened in porch is the perfect spot to sit and unwind at any time. Fully fenced in areas provide safety and security for children and pets. Conveniently located near major commuter routes, shopping, and local amenities. This home offers the perfect balance of privacy and accessibility.
Experience the best of country living while staying close to everything you need. Don’t miss out on this rare opportunity—schedule your showing today!
Home Details
Home Type
- Single Family
Est. Annual Taxes
- $7,823
Year Built
- Built in 1957
Lot Details
- Property fronts a private road
- Property is zoned Res agr
Parking
- 2
Home Design
- Ranch Style House
- Wood Frame Construction
- Shingle Roof
Kitchen
- Stove
- Microwave
- Dishwasher
Flooring
- Wood
- Tile
- Vinyl
Bedrooms and Bathrooms
- 3 Bedrooms
Laundry
- Dryer
- Washer
Schools
- Barnard Elementary And Middle School
- Amesbury High School
Utilities
- Baseboard Heating
- Private Water Source
- Drilled Well
- Septic Tank
- Leach Field
- Cable TV Available
Additional Features
- Basement
Map
Home Values in the Area
Average Home Value in this Area
Tax History
| Year | Tax Paid | Tax Assessment Tax Assessment Total Assessment is a certain percentage of the fair market value that is determined by local assessors to be the total taxable value of land and additions on the property. | Land | Improvement |
|---|---|---|---|---|
| 2024 | $7,823 | $566,900 | $273,100 | $293,800 |
| 2023 | $7,823 | $566,900 | $273,100 | $293,800 |
| 2022 | $7,871 | $396,300 | $188,500 | $207,800 |
| 2021 | $7,898 | $396,300 | $188,500 | $207,800 |
| 2020 | $13,726 | $396,300 | $188,500 | $207,800 |
| 2019 | $8,011 | $396,300 | $188,500 | $207,800 |
| 2018 | $6,606 | $396,300 | $188,500 | $207,800 |
| 2017 | $2,472 | $331,800 | $158,500 | $173,300 |
| 2016 | $6,049 | $331,800 | $158,500 | $173,300 |
| 2015 | $6,613 | $331,800 | $158,500 | $173,300 |
| 2014 | $6,205 | $331,800 | $158,500 | $173,300 |
| 2012 | $6,006 | $407,200 | $213,500 | $193,700 |
Property History
| Date | Event | Price | Change | Sq Ft Price |
|---|---|---|---|---|
| 04/02/2025 04/02/25 | For Sale | $659,900 | -- | $379 / Sq Ft |
Deed History
| Date | Type | Sale Price | Title Company |
|---|---|---|---|
| Warranty Deed | -- | None Available | |
| Warranty Deed | $189,900 | -- |
Mortgage History
| Date | Status | Loan Amount | Loan Type |
|---|---|---|---|
| Previous Owner | $226,000 | Unknown | |
| Previous Owner | $229,000 | Unknown | |
| Previous Owner | $288,000 | Unknown | |
| Previous Owner | $285,000 | Unknown |
Similar Homes in the area
Source: PrimeMLS
MLS Number: 5034551
APN: SHMP-000002-000000-000035
- 240 Main Ave
- 20 Mason Ct
- 17 Powderhouse Ct Unit 17
- 152 Kimball Rd
- 128 Kimball Rd
- 131 Kimball Rd
- 6 Lake Attitash Way
- 60 Woodman Rd
- 155 Chase Rd
- 121 South Rd
- 12 Locke Hill Ln
- 4 Locke Hill Ln
- 15 Whitewood Cir
- 95 Highland Rd
- 103 Prospect St
- 22 Elizabeth St
- 38 Fern Ave
- 1 Amesbury Rd
- 130 Market St Unit B
- 130 Market St Unit C
