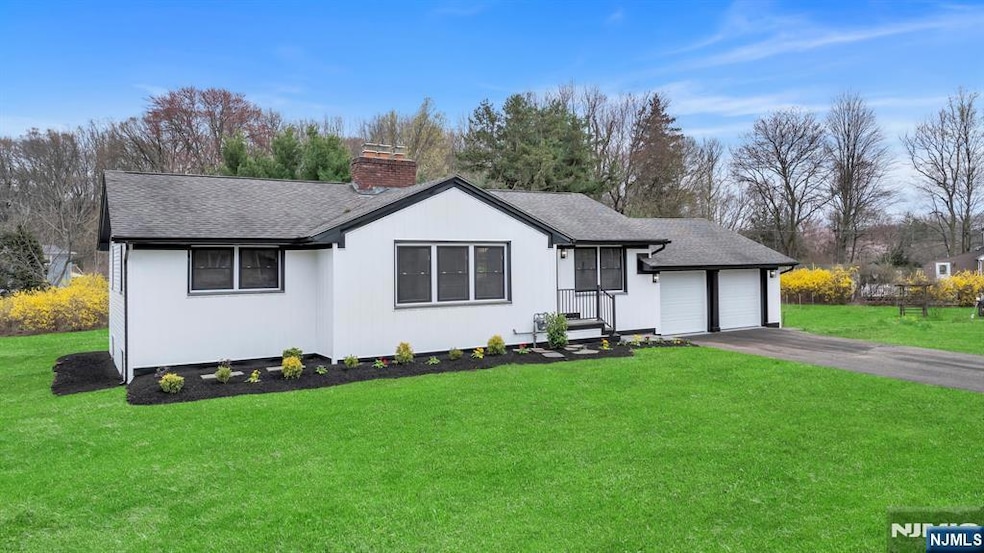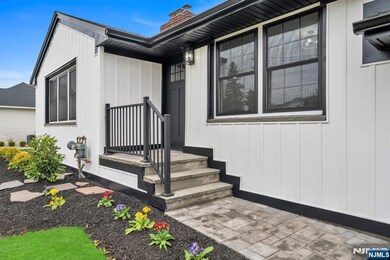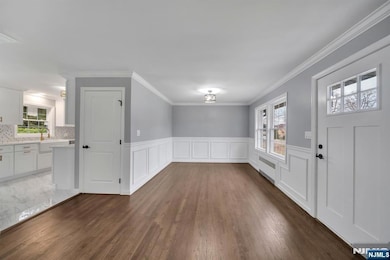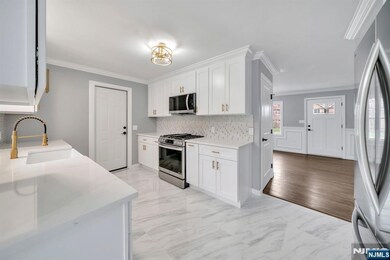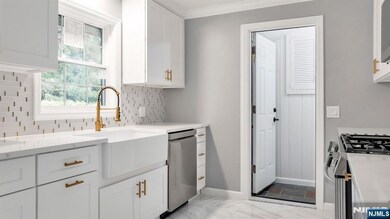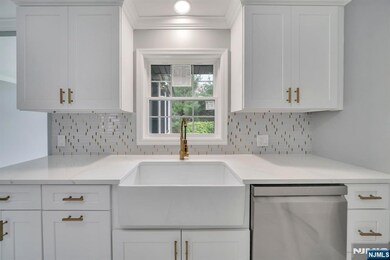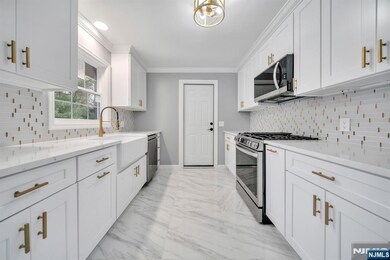
$849,000
- 4 Beds
- 2.5 Baths
- 377 Hollywood Ave
- Fairfield, NJ
Cherished by its original owner, this beloved home is ready for its next chapter. Tucked in the sought-after neighborhood of Fairfield, it offers pristine curb appeal, excellent value and is on a large property. Inside, you'll find a sun-filled, spacious layout. Easy flow throughout with beautiful handwood flooring and new, complementary light paint colors adding brightness to its interior.
Michael Lattimer LATTIMER REALTY
