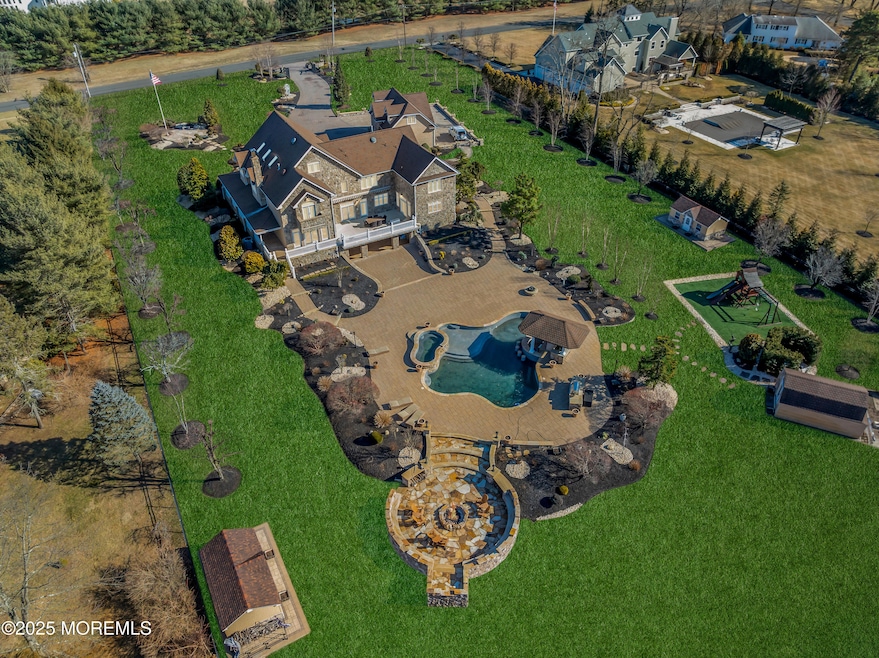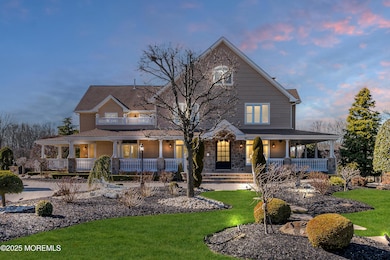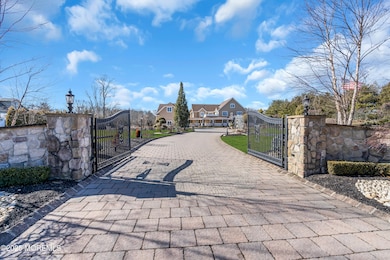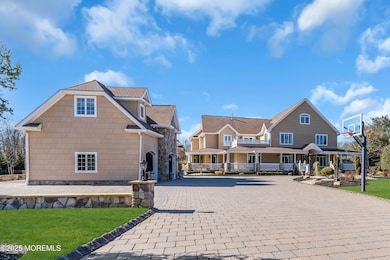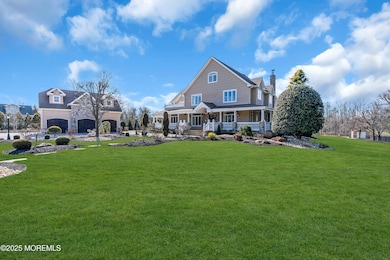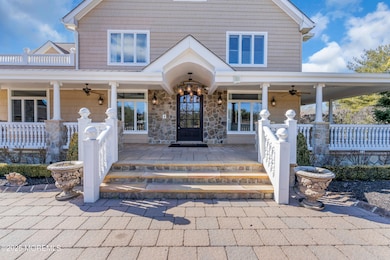
76 Hominy Hill Rd Colts Neck, NJ 07722
Estimated payment $21,583/month
Highlights
- Pool and Spa
- Custom Home
- No HOA
- Conover Road School Rated A
- 3 Fireplaces
- Gazebo
About This Home
Pleased to present One of the finest estates in Colts Neck situated on an incredible fully gated and secured 2.65 acre parcel of flat useable acreage on one of the townships finest locations. Owners have spared absolutely no expense in customizing and upgrading this 4 level open floor plan beauty featuring 5 bedrooms and 5.5 bathrooms. Vaulted ceilings throughout along with a custom chef's kitchen and all oversized bedrooms culminating in a primary to die for with its own balcony overlooking your grounds. Third floor is like its own loft or monster suite perfect for extra storage or guest quarters along with a fully finished walkout level basement outfitted with a bar and a fully equipped and secured panic room. However the most impressive poart of this property is by far the resort style backyard made for true entertainment and pleasure. Swim up bar with a monstrous oversized pool featuring true luxury in every direction and nothing but privacy. Also home comes with a detached 3 car garage and a finished living area above that can be extra storage or turned into anything you'd like. Close to all major transit and shopping along with one of the best school districts in the state this is not one you want to miss out on!
Home Details
Home Type
- Single Family
Est. Annual Taxes
- $41,321
Year Built
- Built in 2006
Lot Details
- 2.65 Acre Lot
- Fenced
Parking
- 3 Car Detached Garage
Home Design
- Custom Home
- Shingle Roof
Interior Spaces
- 7,280 Sq Ft Home
- 4-Story Property
- 3 Fireplaces
- Finished Basement
- Walk-Out Basement
Bedrooms and Bathrooms
- 5 Bedrooms
Pool
- Pool and Spa
- In Ground Pool
- Gunite Pool
- Outdoor Pool
Outdoor Features
- Balcony
- Exterior Lighting
- Gazebo
- Shed
- Outdoor Grill
Utilities
- Forced Air Heating and Cooling System
- Well
- Natural Gas Water Heater
- Septic System
Community Details
- No Home Owners Association
Listing and Financial Details
- Exclusions: all personal belongings furniture negotiable
- Assessor Parcel Number 10-00045-0000-00008
Map
Home Values in the Area
Average Home Value in this Area
Tax History
| Year | Tax Paid | Tax Assessment Tax Assessment Total Assessment is a certain percentage of the fair market value that is determined by local assessors to be the total taxable value of land and additions on the property. | Land | Improvement |
|---|---|---|---|---|
| 2024 | $39,121 | $2,773,200 | $607,200 | $2,166,000 |
| 2023 | $39,121 | $2,514,200 | $428,500 | $2,085,700 |
| 2022 | $35,606 | $2,441,900 | $461,300 | $1,980,600 |
| 2021 | $35,606 | $2,039,300 | $406,300 | $1,633,000 |
| 2020 | $30,110 | $1,706,900 | $406,300 | $1,300,600 |
| 2019 | $26,271 | $1,491,800 | $406,300 | $1,085,500 |
| 2018 | $26,550 | $1,495,800 | $412,300 | $1,083,500 |
| 2017 | $26,424 | $1,493,700 | $412,300 | $1,081,400 |
| 2016 | $25,932 | $1,498,100 | $411,300 | $1,086,800 |
| 2015 | $26,032 | $1,500,400 | $432,500 | $1,067,900 |
| 2014 | $25,305 | $1,500,000 | $557,500 | $942,500 |
Property History
| Date | Event | Price | Change | Sq Ft Price |
|---|---|---|---|---|
| 02/20/2025 02/20/25 | For Sale | $3,250,000 | +30.0% | $446 / Sq Ft |
| 10/05/2020 10/05/20 | Sold | $2,500,000 | 0.0% | $345 / Sq Ft |
| 07/24/2020 07/24/20 | Pending | -- | -- | -- |
| 07/04/2020 07/04/20 | For Sale | $2,500,000 | 0.0% | $345 / Sq Ft |
| 07/02/2020 07/02/20 | Pending | -- | -- | -- |
| 06/29/2020 06/29/20 | For Sale | $2,500,000 | -- | $345 / Sq Ft |
Deed History
| Date | Type | Sale Price | Title Company |
|---|---|---|---|
| Deed | $2,500,000 | Trident Abstract Ttl Agcy Ll | |
| Deed | $2,070,000 | -- | |
| Deed | $875,000 | -- | |
| Deed | $265,000 | -- |
Mortgage History
| Date | Status | Loan Amount | Loan Type |
|---|---|---|---|
| Open | $1,995,000 | New Conventional | |
| Previous Owner | $1,600,000 | Credit Line Revolving | |
| Previous Owner | $575,000 | Unknown | |
| Previous Owner | $830,000 | Credit Line Revolving | |
| Previous Owner | $500,000 | Unknown | |
| Previous Owner | $1,242,000 | New Conventional | |
| Previous Owner | $130,000 | Unknown | |
| Previous Owner | $215,000 | No Value Available |
Similar Homes in Colts Neck, NJ
Source: MOREMLS (Monmouth Ocean Regional REALTORS®)
MLS Number: 22504622
APN: 10-00045-0000-00008
- 0 Hominy Hill Rd
- 100 Hominy Hill Rd
- 8 Victorian Way
- 39 Primrose Ln
- 152 Bucks Mill Rd
- 86 Montrose Rd
- 4 Country Club Ln
- 1 Exeter Pass
- 6 Country Club Ln
- 460 Christine Ct
- 19 Green Hill Rd
- 10 Nicholson Key
- 249 County Road 537
- 162 Joysan Terrace
- 170 Asbury Ave
- 210 Hunt Rd
- 32 Joysan Terrace
- 12 Warren Dr
- 56 Camille Ln
- 555 Brickyard Rd
