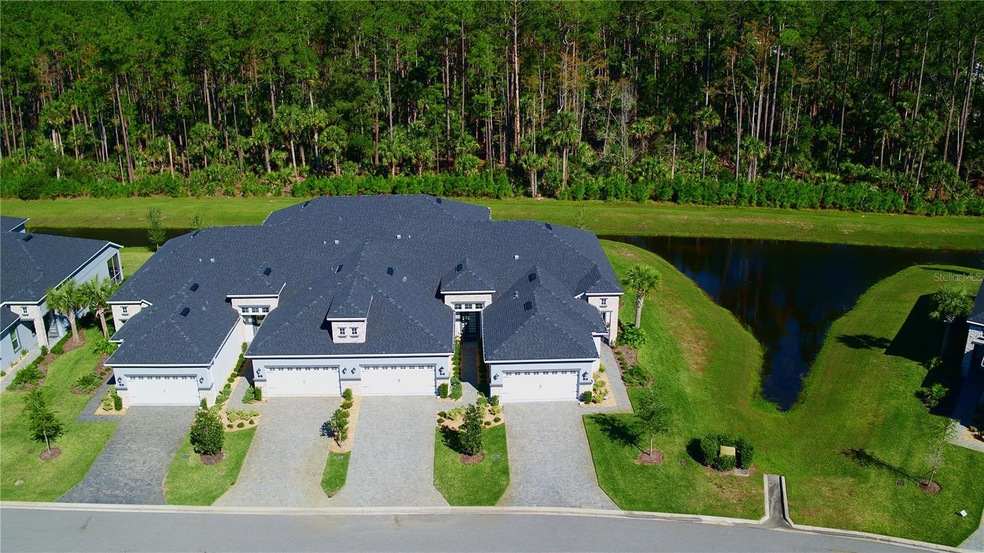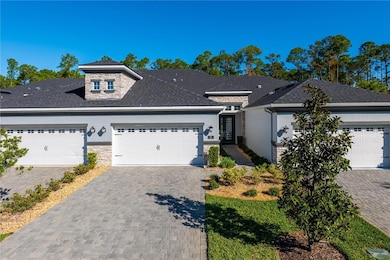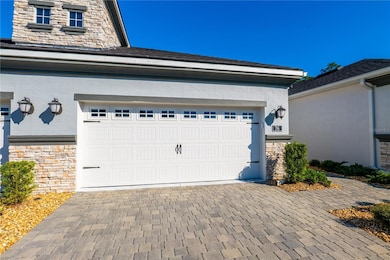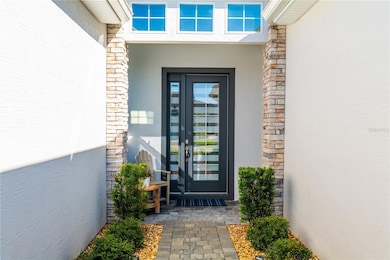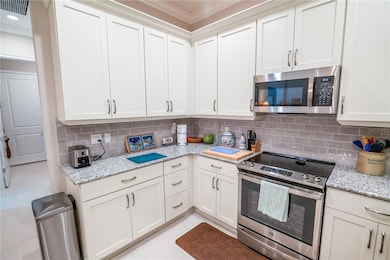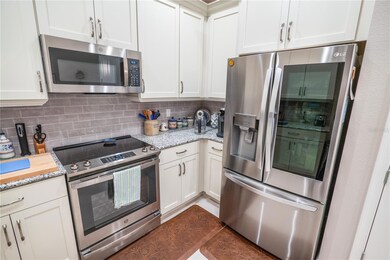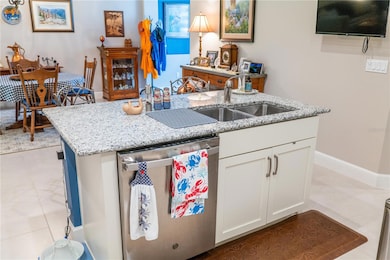
76 Longridge Ln Ormond Beach, FL 32174
Plantation Bay NeighborhoodEstimated payment $3,452/month
Highlights
- Golf Course Community
- Gated Community
- Open Floorplan
- Fitness Center
- View of Trees or Woods
- Community Lake
About This Home
Under contract-accepting backup offers. Step into your dream home with a digital walk-thru video! This immaculate 3-bed, 3-bath townhome in the gated Plantation Bay community offers luxury, privacy, and convenience. Nestled on a unique premium homesite, it boasts serene water and conservation views—no rooftops, just peaceful nature. Relax on the screened lanai overlooking the manicured grounds and mature trees.
The home features an elegant paver driveway, glass-front door, upgraded tile flooring, high ceilings, crown molding, and natural light from 8-foot triple sliders. The gourmet kitchen offers quartz countertops, a spacious island, top-tier appliances, and a subway tile backsplash. The main-level primary suite has tranquil views, a custom walk-in closet, and a luxurious ensuite bath. A second main-level bedroom with an adjacent bath provides convenience for guests.
Upstairs, enjoy a bonus room with wood floors and serene views, plus a second private primary suite with a walk-in closet and ensuite bath. Plantation Bay offers golf-cart-friendly living, world-class amenities like 45 holes of golf, a new $30M clubhouse, pools, tennis, fitness, and a vibrant social calendar. Welcome to a place where every day feels like a vacation!
Listing Agent
RE/MAX TOWN & COUNTRY REALTY Brokerage Phone: 407-695-2066 License #418814

Townhouse Details
Home Type
- Townhome
Est. Annual Taxes
- $6,365
Year Built
- Built in 2022
Lot Details
- 3,960 Sq Ft Lot
- Near Conservation Area
- Southwest Facing Home
- Mature Landscaping
- Level Lot
- Irrigation
HOA Fees
Parking
- 2 Car Attached Garage
- Ground Level Parking
- Garage Door Opener
- Driveway
Property Views
- Pond
- Woods
- Park or Greenbelt
Home Design
- Contemporary Architecture
- Florida Architecture
- Bi-Level Home
- Slab Foundation
- Shingle Roof
- Concrete Siding
- Block Exterior
- Stucco
Interior Spaces
- 2,137 Sq Ft Home
- Open Floorplan
- Crown Molding
- Tray Ceiling
- High Ceiling
- Ceiling Fan
- Double Pane Windows
- Window Treatments
- Sliding Doors
- Family Room
- Combination Dining and Living Room
- Inside Utility
Kitchen
- Range
- Microwave
- Dishwasher
- Stone Countertops
- Solid Wood Cabinet
- Disposal
Flooring
- Engineered Wood
- Tile
Bedrooms and Bathrooms
- 3 Bedrooms
- Primary Bedroom on Main
- Walk-In Closet
- 3 Full Bathrooms
Laundry
- Laundry Room
- Dryer
- Washer
Outdoor Features
- Covered patio or porch
- Rain Gutters
Location
- Property is near a golf course
Schools
- Bunnell Elementary School
- Buddy Taylor Middle School
- Flagler-Palm Coast High School
Utilities
- Central Heating and Cooling System
- Thermostat
- Underground Utilities
- Water Filtration System
- Electric Water Heater
- High Speed Internet
Listing and Financial Details
- Visit Down Payment Resource Website
- Legal Lot and Block 23 / 2AF13
- Assessor Parcel Number 09-13-31-5120-2AF13-0230
- $1,299 per year additional tax assessments
Community Details
Overview
- Optional Additional Fees
- Association fees include 24-Hour Guard, pool, escrow reserves fund, maintenance structure, management, pest control, security
- Margie Hall Creekside At Plantation Bay Association, Phone Number (386) 437-0038
- Visit Association Website
- Plantation Bay Association
- Built by ICA
- Plantation Bay Sec 2 A F Un 13 Subdivision, Blossom 2 Floorplan
- On-Site Maintenance
- The community has rules related to building or community restrictions, deed restrictions, allowable golf cart usage in the community
- Community Lake
- Greenbelt
Amenities
- Restaurant
- Clubhouse
Recreation
- Golf Course Community
- Tennis Courts
- Pickleball Courts
- Recreation Facilities
- Community Playground
- Fitness Center
- Community Pool
- Park
Pet Policy
- Pets Allowed
Security
- Security Guard
- Gated Community
Map
Home Values in the Area
Average Home Value in this Area
Tax History
| Year | Tax Paid | Tax Assessment Tax Assessment Total Assessment is a certain percentage of the fair market value that is determined by local assessors to be the total taxable value of land and additions on the property. | Land | Improvement |
|---|---|---|---|---|
| 2024 | $5,823 | $368,286 | -- | -- |
| 2023 | $5,823 | $357,559 | $0 | $0 |
| 2022 | $1,820 | $37,500 | $37,500 | $0 |
| 2021 | $1,837 | $37,500 | $37,500 | $0 |
Property History
| Date | Event | Price | Change | Sq Ft Price |
|---|---|---|---|---|
| 04/09/2025 04/09/25 | Pending | -- | -- | -- |
| 03/02/2025 03/02/25 | Price Changed | $479,500 | -1.1% | $224 / Sq Ft |
| 02/19/2025 02/19/25 | Price Changed | $484,900 | -0.8% | $227 / Sq Ft |
| 01/05/2025 01/05/25 | Price Changed | $489,000 | -1.1% | $229 / Sq Ft |
| 11/30/2024 11/30/24 | For Sale | $494,500 | -- | $231 / Sq Ft |
Similar Homes in Ormond Beach, FL
Source: Stellar MLS
MLS Number: O6260549
APN: 09-13-31-5120-2AF13-0230
- 64 Longridge Ln
- 487 Stirling Bridge Dr
- 497 Stirling Bridge Dr
- 264 Stirling Bridge Dr
- 204 Ashwood Ct
- 455 Stirling Bridge Dr
- 206 Heatherwood Ct
- 23 Kingswood Ct
- 440 Stirling Bridge Dr
- 209 Heatherwood Ct
- 852 Pinewood Dr
- 1029 Stone Lake Dr
- 945 Stone Lake Dr
- 15 Regency Rd
- 307 Stirling Bridge Dr
- 829 Pinewood Dr
- 406 Stirling Bridge Dr
