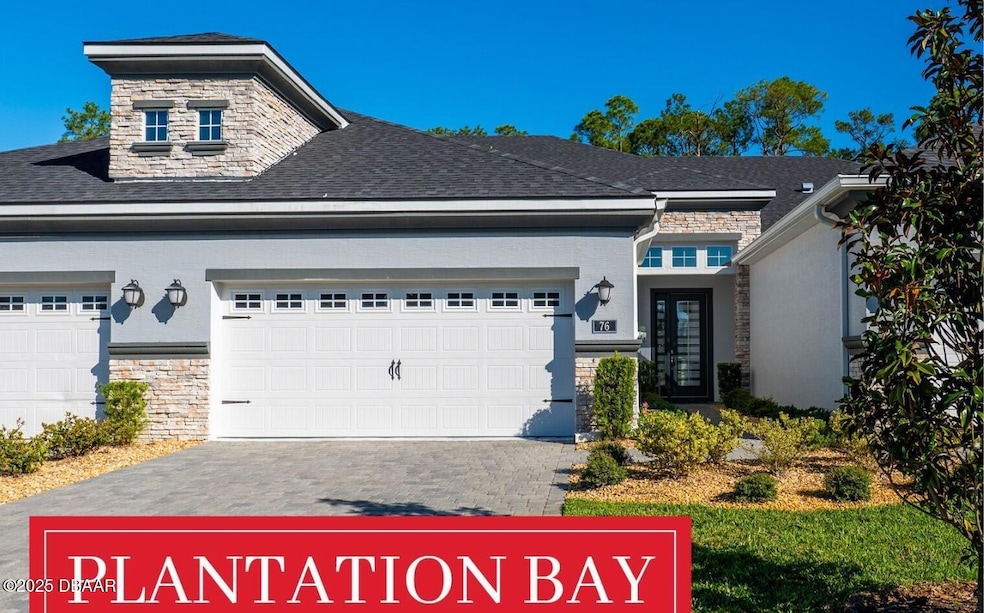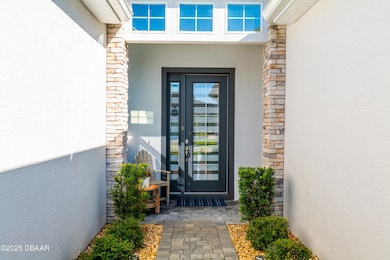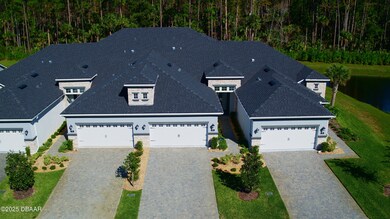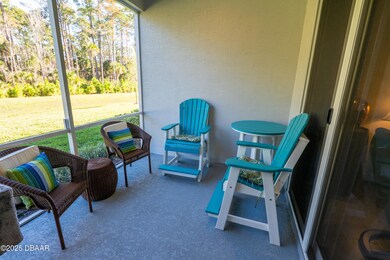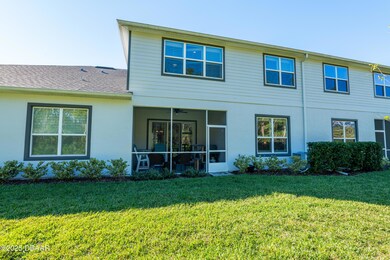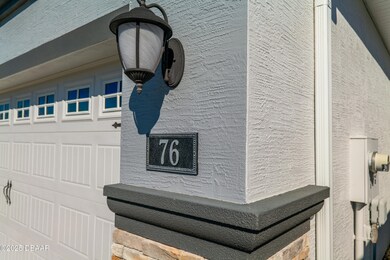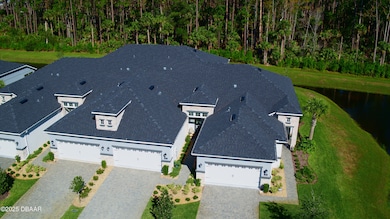
76 Longridge Ln Ormond Beach, FL 32174
Plantation Bay NeighborhoodEstimated payment $3,417/month
Highlights
- Golf Course Community
- Gated with Attendant
- Open Floorplan
- Fitness Center
- Views of Preserve
- Clubhouse
About This Home
Step Inside Your Dream Home with a Digital Walk-thru video! Experience this property as if you're there in person! Nestled in the desirableGATED community of Plantation Bay, this immaculately maintained 3 bedrooms, 3 bath 2 car garage townhome offers a lifestyle of luxury,privacy, and convenience. With numerous upgrades and a tranquil location, this home is perfectly situated on a unique & UNMATCHED premiumhomesite (Seller paid many thousands additionally for) that is unique to the home featuring serene views of water & the lushly treed conservation area that provides privacy (no homes or roof-tops behind you; only peaceful nature views) & a backdrop of shaded respite where you can unwind & relax on the screened lanai, overlooking the manicured grounds, water and mature trees, our private oasis awaits. The home's sophistication begins at the entrance, where a paver driveway and private front entry with glass-front door set the tone for its exquisite design. Inside, the open and bright floor plan showcases upgraded tile flooring, plantation shutters, high ceilings, and elegant crown molding. A sunning wall of glass with 8-foot triple sliders floods the living and dining spaces with natural light. The upgraded kitchen is both stylish and functional, featuring quartz countertops, including a spacious island with sink and casual seating, a subway tile backsplash, top-of-the-line appliances, and wood cabinets with crown molding. Upgraded lighting.
Property Details
Home Type
- Multi-Family
Est. Annual Taxes
- $6,365
Year Built
- Built in 2022 | Remodeled
HOA Fees
Parking
- 2 Car Attached Garage
- Garage Door Opener
Property Views
- Views of Preserve
- Views of Woods
Home Design
- Contemporary Architecture
- Property Attached
- Slab Foundation
- Shingle Roof
- Stucco
Interior Spaces
- 2,137 Sq Ft Home
- 2-Story Property
- Open Floorplan
- Ceiling Fan
- Entrance Foyer
- Family Room on Second Floor
- Living Room
- Dining Room
- Screened Porch
- Wood Flooring
- Security Gate
Kitchen
- Electric Oven
- Electric Cooktop
- Microwave
- Ice Maker
- Dishwasher
- Kitchen Island
- Disposal
Bedrooms and Bathrooms
- 3 Bedrooms
- Primary Bedroom on Main
- Walk-In Closet
- 3 Full Bathrooms
Laundry
- Dryer
- Washer
Utilities
- Central Heating and Cooling System
- Electric Water Heater
- Cable TV Available
Additional Features
- Screened Patio
- Southwest Facing Home
- Property is near a park
Listing and Financial Details
- Homestead Exemption
- Assessor Parcel Number 09-13-31-5120-2AF13-0230
- Community Development District (CDD) fees
Community Details
Overview
- Margie Hall Creekside At Plantation Bay Association, Phone Number (386) 437-0038
- Plantation Bay Subdivision
Recreation
- Golf Course Community
- Tennis Courts
- Community Playground
- Fitness Center
- Community Pool
Additional Features
- Clubhouse
- Security
- Gated with Attendant
Map
Home Values in the Area
Average Home Value in this Area
Tax History
| Year | Tax Paid | Tax Assessment Tax Assessment Total Assessment is a certain percentage of the fair market value that is determined by local assessors to be the total taxable value of land and additions on the property. | Land | Improvement |
|---|---|---|---|---|
| 2024 | $5,823 | $368,286 | -- | -- |
| 2023 | $5,823 | $357,559 | $0 | $0 |
| 2022 | $1,820 | $37,500 | $37,500 | $0 |
| 2021 | $1,837 | $37,500 | $37,500 | $0 |
Property History
| Date | Event | Price | Change | Sq Ft Price |
|---|---|---|---|---|
| 04/25/2025 04/25/25 | Price Changed | $479,000 | 0.0% | $224 / Sq Ft |
| 04/25/2025 04/25/25 | For Sale | $479,000 | -0.1% | $224 / Sq Ft |
| 04/09/2025 04/09/25 | Pending | -- | -- | -- |
| 03/02/2025 03/02/25 | Price Changed | $479,500 | -1.1% | $224 / Sq Ft |
| 02/19/2025 02/19/25 | Price Changed | $484,900 | -0.8% | $227 / Sq Ft |
| 01/05/2025 01/05/25 | Price Changed | $489,000 | -1.1% | $229 / Sq Ft |
| 11/30/2024 11/30/24 | For Sale | $494,500 | -- | $231 / Sq Ft |
Similar Homes in Ormond Beach, FL
Source: Daytona Beach Area Association of REALTORS®
MLS Number: 1208150
APN: 09-13-31-5120-2AF13-0230
- 64 Longridge Ln
- 487 Stirling Bridge Dr
- 497 Stirling Bridge Dr
- 264 Stirling Bridge Dr
- 204 Ashwood Ct
- 455 Stirling Bridge Dr
- 206 Heatherwood Ct
- 23 Kingswood Ct
- 440 Stirling Bridge Dr
- 209 Heatherwood Ct
- 852 Pinewood Dr
- 1029 Stone Lake Dr
- 945 Stone Lake Dr
- 15 Regency Rd
- 307 Stirling Bridge Dr
- 829 Pinewood Dr
- 406 Stirling Bridge Dr
