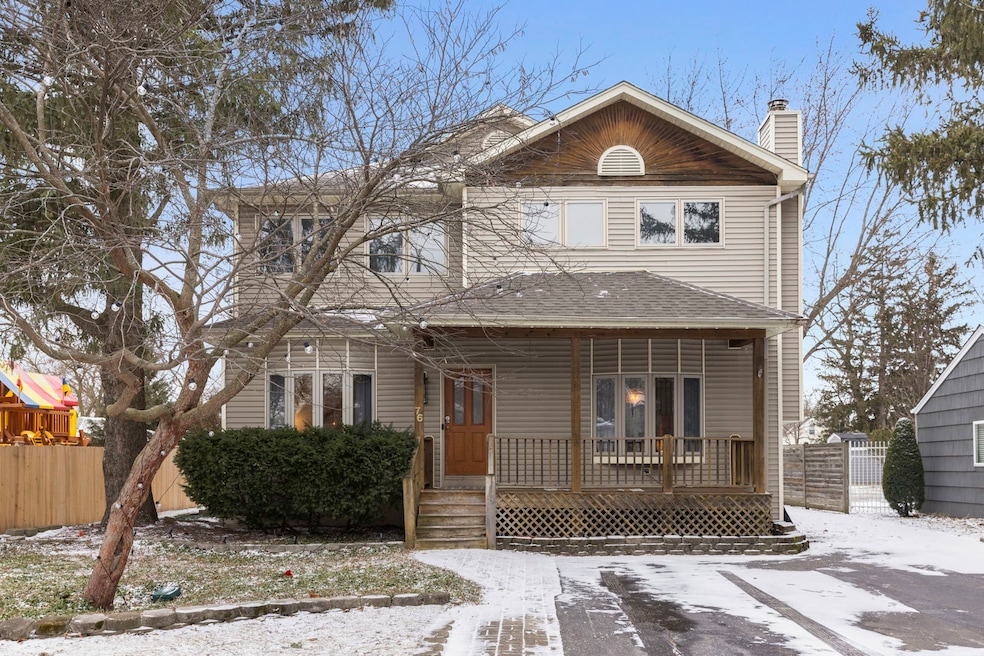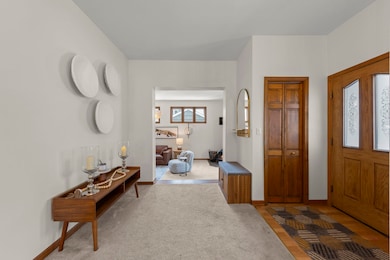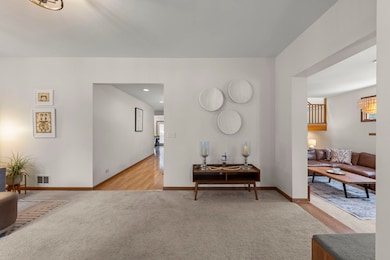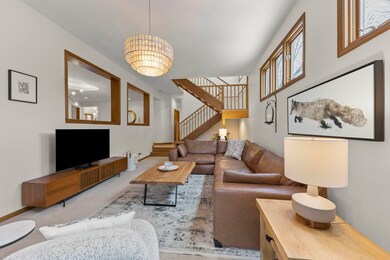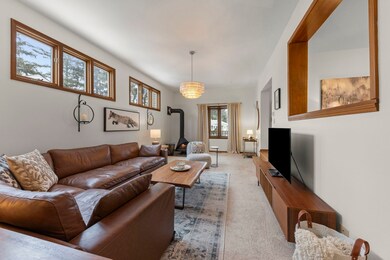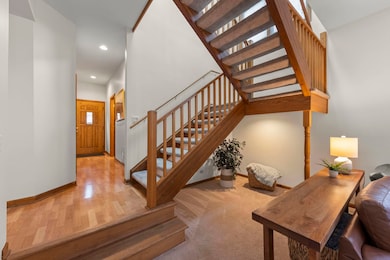
76 N Broadview Ave Lombard, IL 60148
North Lombard NeighborhoodHighlights
- Deck
- Wood Burning Stove
- Whirlpool Bathtub
- Park View Elementary School Rated A-
- Contemporary Architecture
- Mud Room
About This Home
As of February 2025Stylish, 5 bedroom, 3 bath contemporary on 60x255 lot! Enter from the covered front porch to the unexpected! Freshly painted interior with designer lighting and grand-sized rooms boasts family room with soaring ceiling and wood burning fireplace, large informal dining room, oversized laundry room with sink, counter space and pantry shelving, full bath and back hall entrance from driveway. The 5 bedrooms, all on 2nd floor are generous in size. The beautiful primary suite with vaulted ceiling overlooks the back yard and features two walk-in closets, jetted tub, double-sink vanity and separate shower. The sunny eat-in kitchen includes stainless appliances, granite counters and light maple cabinets. French doors leads to the 2-tiered deck with hot tub (conveyed as is) overlooking the fabulous, park-sized fenced yard with Rainbow playset and 4-1/2 car garage. New Roof. Endless possibilities for this property...swimming pool, sport court, fruit trees, vegetable garden and more. Quiet neighborhood conveniently located to town, Metra train station, parks, restaurants and shops with easy access to I355. Park View Elementary. A MUST SEE!
Last Agent to Sell the Property
Keller Williams Premiere Properties License #475142114

Home Details
Home Type
- Single Family
Est. Annual Taxes
- $12,198
Year Built
- 1922
Lot Details
- Lot Dimensions are 59.75 x 255
- Fenced Yard
- Paved or Partially Paved Lot
Parking
- 4 Car Detached Garage
- Garage Transmitter
- Tandem Garage
- Garage Door Opener
- Driveway
- Parking Included in Price
Home Design
- Contemporary Architecture
- Asphalt Roof
- Vinyl Siding
- Concrete Perimeter Foundation
Interior Spaces
- 3,032 Sq Ft Home
- 2-Story Property
- Ceiling Fan
- Wood Burning Stove
- Mud Room
- Family Room with Fireplace
- Living Room
- Formal Dining Room
Kitchen
- Range
- Microwave
- Dishwasher
- Stainless Steel Appliances
- Disposal
Flooring
- Carpet
- Laminate
- Ceramic Tile
Bedrooms and Bathrooms
- 5 Bedrooms
- 5 Potential Bedrooms
- Walk-In Closet
- Bathroom on Main Level
- 3 Full Bathrooms
- Dual Sinks
- Whirlpool Bathtub
- Separate Shower
Laundry
- Laundry Room
- Laundry on main level
- Dryer
- Washer
- Sink Near Laundry
Basement
- Sump Pump
- Crawl Space
Home Security
- Home Security System
- Carbon Monoxide Detectors
Outdoor Features
- Deck
Schools
- Park View Elementary School
- Glenn Westlake Middle School
- Glenbard East High School
Utilities
- Forced Air Zoned Heating and Cooling System
- Heating System Uses Natural Gas
- 200+ Amp Service
- Lake Michigan Water
- Gas Water Heater
- Cable TV Available
Listing and Financial Details
- Homeowner Tax Exemptions
Map
Home Values in the Area
Average Home Value in this Area
Property History
| Date | Event | Price | Change | Sq Ft Price |
|---|---|---|---|---|
| 02/14/2025 02/14/25 | Sold | $599,000 | 0.0% | $198 / Sq Ft |
| 01/26/2025 01/26/25 | Pending | -- | -- | -- |
| 01/23/2025 01/23/25 | For Sale | $599,000 | +64.1% | $198 / Sq Ft |
| 03/01/2018 03/01/18 | Sold | $365,000 | -6.2% | $120 / Sq Ft |
| 12/17/2017 12/17/17 | Pending | -- | -- | -- |
| 11/11/2017 11/11/17 | For Sale | $389,000 | 0.0% | $128 / Sq Ft |
| 04/27/2016 04/27/16 | Under Contract | -- | -- | -- |
| 04/27/2016 04/27/16 | Rented | $2,600 | 0.0% | -- |
| 04/15/2016 04/15/16 | For Rent | $2,600 | -- | -- |
Tax History
| Year | Tax Paid | Tax Assessment Tax Assessment Total Assessment is a certain percentage of the fair market value that is determined by local assessors to be the total taxable value of land and additions on the property. | Land | Improvement |
|---|---|---|---|---|
| 2023 | $12,198 | $159,690 | $33,550 | $126,140 |
| 2022 | $11,770 | $153,500 | $32,250 | $121,250 |
| 2021 | $11,408 | $149,680 | $31,450 | $118,230 |
| 2020 | $11,173 | $146,400 | $30,760 | $115,640 |
| 2019 | $10,625 | $139,180 | $29,240 | $109,940 |
| 2018 | $9,916 | $125,470 | $26,360 | $99,110 |
| 2017 | $10,230 | $126,450 | $37,200 | $89,250 |
| 2016 | $9,964 | $119,120 | $35,040 | $84,080 |
| 2015 | $11,189 | $130,550 | $32,640 | $97,910 |
| 2014 | $11,103 | $125,990 | $40,120 | $85,870 |
| 2013 | $10,929 | $127,770 | $40,690 | $87,080 |
Mortgage History
| Date | Status | Loan Amount | Loan Type |
|---|---|---|---|
| Open | $479,200 | New Conventional | |
| Previous Owner | $320,000 | New Conventional | |
| Previous Owner | $334,248 | FHA | |
| Previous Owner | $414,284 | Unknown | |
| Previous Owner | $45,000 | Credit Line Revolving | |
| Previous Owner | $400,000 | Purchase Money Mortgage | |
| Previous Owner | $300,000 | Unknown | |
| Previous Owner | $300,000 | Unknown | |
| Previous Owner | $275,000 | No Value Available | |
| Previous Owner | $185,000 | No Value Available | |
| Previous Owner | $170,000 | No Value Available |
Deed History
| Date | Type | Sale Price | Title Company |
|---|---|---|---|
| Deed | $599,000 | None Listed On Document | |
| Quit Claim Deed | -- | None Listed On Document | |
| Warranty Deed | -- | First American Title | |
| Interfamily Deed Transfer | $73,420 | Law Title Oak Brook | |
| Warranty Deed | $362,000 | -- | |
| Interfamily Deed Transfer | -- | Stewart Title | |
| Interfamily Deed Transfer | -- | -- |
Similar Homes in Lombard, IL
Source: Midwest Real Estate Data (MRED)
MLS Number: 12273984
APN: 06-06-308-008
- 53 N Broadview Ave
- 437 W Eugenia St
- 376 W Grove St
- 518 W Meadow Ave
- 78 N Elizabeth St
- 68 N Elizabeth St
- 137 N Elizabeth St
- 186 Vance St
- 374 W Grove St
- 62 N Lincoln Ave
- 22 N Columbine Ave
- 360 W Maple St
- 79 N Lincoln Ave
- 344 W Maple St
- 212 W Saint Charles Rd Unit 410
- 212 W Saint Charles Rd Unit 102
- 326 Buckingham Ct
- 347 Cimarron Rd E
- 540 N Elizabeth St
- 330 N Park Ave
