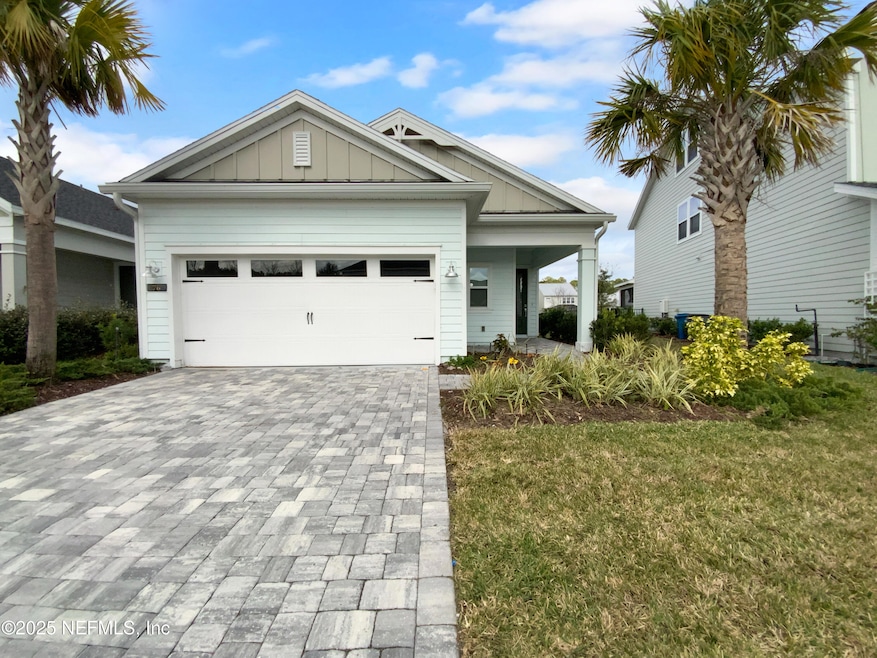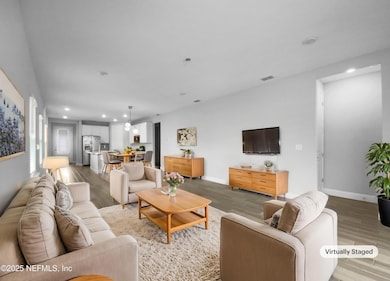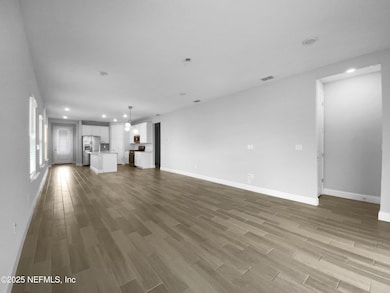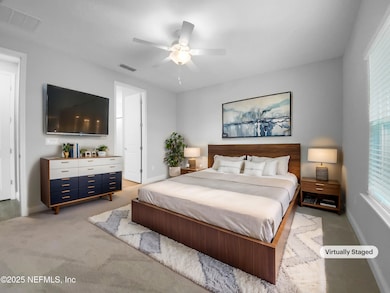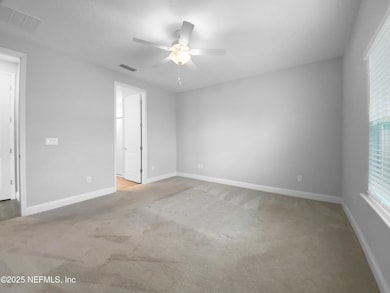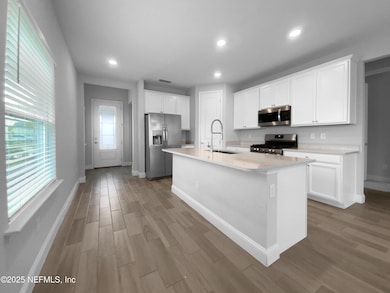
76 Old Fort Trail Saint Johns, FL 32259
Estimated payment $3,381/month
Highlights
- Tile Flooring
- Central Heating and Cooling System
- 1-Story Property
- Alice B. Landrum Middle School Rated A
- 2 Car Garage
About This Home
Welcome to a home that exudes a warm, inviting atmosphere with its neutral color paint scheme. The kitchen is a cooking enthusiast's dream, equipped with all stainless steel appliances and a center island for additional workspace. The primary bedroom boasts a spacious walk-in closet, offering ample storage. The primary bathroom features double sinks, ensuring plenty of space for your morning routine. Outdoor living is a breeze with a covered patio, perfect for relaxing evenings. Experience the comfort and convenience this home offers.
Listing Agent
OPENDOOR BROKERAGE, LLC. Brokerage Email: homes@opendoor.com License #3303983
Co-Listing Agent
OPENDOOR BROKERAGE, LLC. Brokerage Email: homes@opendoor.com License #3112776
Home Details
Home Type
- Single Family
Est. Annual Taxes
- $7,653
Year Built
- Built in 2021
Lot Details
- 5,663 Sq Ft Lot
HOA Fees
Parking
- 2 Car Garage
Home Design
- Shingle Roof
Interior Spaces
- 1,710 Sq Ft Home
- 1-Story Property
Kitchen
- Microwave
- Dishwasher
Flooring
- Carpet
- Tile
Bedrooms and Bathrooms
- 3 Bedrooms
Schools
- Liberty Pines Academy Elementary And Middle School
- Beachside High School
Utilities
- Central Heating and Cooling System
- Natural Gas Water Heater
Community Details
- Twin Creeks North Subdivision
Listing and Financial Details
- Assessor Parcel Number 0237191710
Map
Home Values in the Area
Average Home Value in this Area
Tax History
| Year | Tax Paid | Tax Assessment Tax Assessment Total Assessment is a certain percentage of the fair market value that is determined by local assessors to be the total taxable value of land and additions on the property. | Land | Improvement |
|---|---|---|---|---|
| 2024 | $7,467 | $309,636 | -- | -- |
| 2023 | $7,467 | $300,617 | $0 | $0 |
| 2022 | $7,118 | $291,861 | $0 | $0 |
| 2021 | $4,413 | $65,000 | $0 | $0 |
| 2020 | $4,388 | $65,000 | $0 | $0 |
| 2019 | $3,927 | $58,000 | $0 | $0 |
| 2018 | $3,714 | $5,000 | $0 | $0 |
Property History
| Date | Event | Price | Change | Sq Ft Price |
|---|---|---|---|---|
| 04/17/2025 04/17/25 | Price Changed | $392,000 | -1.0% | $229 / Sq Ft |
| 03/06/2025 03/06/25 | Price Changed | $396,000 | -2.0% | $232 / Sq Ft |
| 02/20/2025 02/20/25 | Price Changed | $404,000 | -1.0% | $236 / Sq Ft |
| 01/31/2025 01/31/25 | Price Changed | $408,000 | -1.7% | $239 / Sq Ft |
| 01/30/2025 01/30/25 | For Sale | $415,000 | 0.0% | $243 / Sq Ft |
| 01/15/2025 01/15/25 | Pending | -- | -- | -- |
| 01/09/2025 01/09/25 | For Sale | $415,000 | -- | $243 / Sq Ft |
Deed History
| Date | Type | Sale Price | Title Company |
|---|---|---|---|
| Special Warranty Deed | $384,300 | Lennar Title Inc |
Mortgage History
| Date | Status | Loan Amount | Loan Type |
|---|---|---|---|
| Open | $307,405 | New Conventional |
Similar Homes in the area
Source: realMLS (Northeast Florida Multiple Listing Service)
MLS Number: 2063777
APN: 023719-1710
- 112 Old Ft Trail
- 185 Clifton Bay Loop
- 270 Clifton Bay Loop
- 150 Old Fort Trail
- 108 Clifton Bay Loop
- 46 Killarney Ave
- 101 Killarney Ave
- 109 Killarney Ave
- 117 Killarney Ave
- 201 Killarney Ave
- 185 Killarney Ave
- 171 Killarney Ave
- 48 Boracay Cir
- 44 Boracay Cir
- 13 Boracay Cir
- 516 Boracay Cir
- 491 Boracay Cir
- 473 Boracay Cir
- 560 Rum Runner Way
- 159 Boracay Cir
