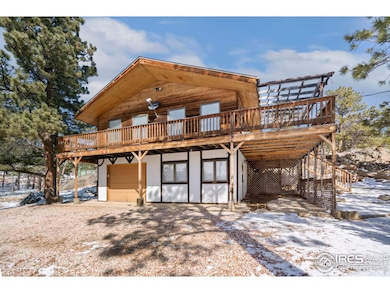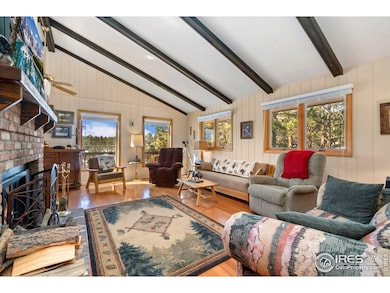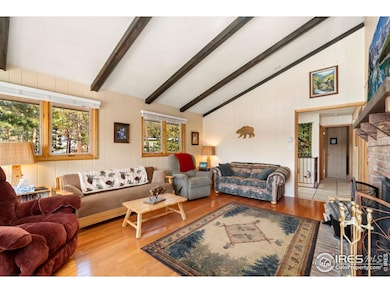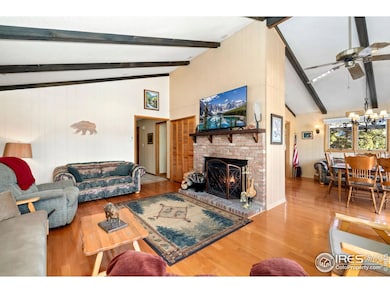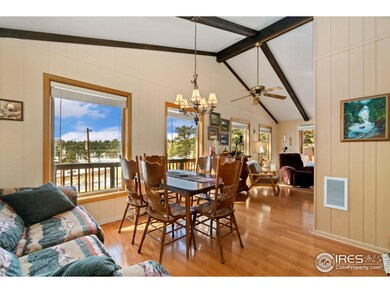76 Piney Knolls Dr Red Feather Lakes, CO 80545
Red Feather Lakes NeighborhoodEstimated payment $3,477/month
Highlights
- 1.8 Acre Lot
- Wooded Lot
- No HOA
- Deck
- Wood Flooring
- 1 Car Attached Garage
About This Home
This 3-bedroom main house along with a charming guest house offers the ideal mountain escape. The turn-key main residence is flooded with natural light and perfect for modern living. The spacious kitchen, stocked with everything you would need, seamlessly flows into the dining and living areas. Cozy up by the fireplace or step outside to the expansive deck to savor the crisp mountain air. The guest house offers a private retreat for visitors, complete with its own amenities for comfortable living. Whether hosting friends or using it as a rental, this space provides endless possibilities. The private lake fishing membership transfers with the home, giving you access to 8 of Red Feather's private lakes for fishing and outdoor activities. Convenience is at your fingertips with an attached garage and an easily accessible mechanical room in the basement. Move-in ready, this property provides a harmonious blend of modern comforts and natural beauty, making it an idyllic haven for those seeking a tranquil lifestyle in Red Feather Lakes.
Home Details
Home Type
- Single Family
Est. Annual Taxes
- $3,214
Year Built
- Built in 1979
Lot Details
- 1.8 Acre Lot
- Dirt Road
- Unincorporated Location
- South Facing Home
- Southern Exposure
- Partially Fenced Property
- Rock Outcropping
- Wooded Lot
Parking
- 1 Car Attached Garage
- Garage Door Opener
Home Design
- Wood Frame Construction
- Composition Roof
- Wood Siding
Interior Spaces
- 1,582 Sq Ft Home
- 2-Story Property
- Ceiling Fan
- Includes Fireplace Accessories
- Window Treatments
- Living Room with Fireplace
- Dining Room
Kitchen
- Eat-In Kitchen
- Electric Oven or Range
- Microwave
- Dishwasher
Flooring
- Wood
- Carpet
Bedrooms and Bathrooms
- 3 Bedrooms
- Primary Bathroom is a Full Bathroom
Laundry
- Dryer
- Washer
Basement
- Walk-Out Basement
- Laundry in Basement
Eco-Friendly Details
- Green Energy Fireplace or Wood Stove
Outdoor Features
- Deck
- Outbuilding
- Outdoor Gas Grill
Schools
- Red Feather Elementary School
- Cache La Poudre Middle School
- Poudre High School
Utilities
- Cooling Available
- Heating System Uses Wood
- Baseboard Heating
- Septic System
Community Details
- No Home Owners Association
- Piney Knolls At Red Feather Subdivision
Listing and Financial Details
- Assessor Parcel Number R0328952
Map
Home Values in the Area
Average Home Value in this Area
Tax History
| Year | Tax Paid | Tax Assessment Tax Assessment Total Assessment is a certain percentage of the fair market value that is determined by local assessors to be the total taxable value of land and additions on the property. | Land | Improvement |
|---|---|---|---|---|
| 2025 | $3,063 | $36,194 | $7,953 | $28,241 |
| 2024 | $3,063 | $36,194 | $7,953 | $28,241 |
| 2022 | $2,536 | $26,056 | $4,365 | $21,691 |
| 2021 | $2,564 | $26,805 | $4,490 | $22,315 |
| 2020 | $1,988 | $20,599 | $2,946 | $17,653 |
| 2019 | $1,996 | $20,599 | $2,946 | $17,653 |
| 2018 | $1,449 | $15,408 | $2,650 | $12,758 |
| 2017 | $1,445 | $15,408 | $2,650 | $12,758 |
| 2016 | $1,388 | $14,742 | $2,929 | $11,813 |
| 2015 | $1,379 | $14,740 | $2,930 | $11,810 |
| 2014 | $1,124 | $11,940 | $2,790 | $9,150 |
Property History
| Date | Event | Price | Change | Sq Ft Price |
|---|---|---|---|---|
| 03/10/2025 03/10/25 | For Sale | $575,000 | +59.8% | $363 / Sq Ft |
| 11/29/2020 11/29/20 | Off Market | $359,900 | -- | -- |
| 08/31/2020 08/31/20 | Sold | $359,900 | 0.0% | $321 / Sq Ft |
| 07/18/2020 07/18/20 | Price Changed | $359,900 | -6.7% | $321 / Sq Ft |
| 05/13/2020 05/13/20 | Price Changed | $385,900 | +0.2% | $345 / Sq Ft |
| 05/13/2020 05/13/20 | For Sale | $385,000 | -- | $344 / Sq Ft |
Deed History
| Date | Type | Sale Price | Title Company |
|---|---|---|---|
| Warranty Deed | $359,900 | Unified Title Company | |
| Special Warranty Deed | $130,000 | None Available | |
| Trustee Deed | -- | None Available | |
| Warranty Deed | $159,900 | -- | |
| Warranty Deed | $150,500 | -- |
Mortgage History
| Date | Status | Loan Amount | Loan Type |
|---|---|---|---|
| Open | $215,900 | New Conventional | |
| Previous Owner | $200,000 | Fannie Mae Freddie Mac | |
| Previous Owner | $24,000 | Stand Alone Second | |
| Previous Owner | $205,000 | Fannie Mae Freddie Mac | |
| Previous Owner | $20,400 | Stand Alone Second | |
| Previous Owner | $159,900 | VA | |
| Previous Owner | $15,000 | Credit Line Revolving |
Source: IRES MLS
MLS Number: 1027932
APN: 30321-05-026
- 22 Yellow Wolf Way
- 131 Main St
- 121 Pine Nut Ln
- 214 Grand Dr
- 634 Pipsissewa Ln
- 194 Lakeview Dr
- 43 Minnehaha Rd
- 112 Balsam Ln
- 85 Lakeview Ct
- 939 Fox Acres Dr W
- 94 Chetan Ct
- 326 Juniper Ct
- 612 Fox Acres Dr W
- 1 Fox Acres Dr W
- 530 Fox Acres Dr W
- 410 Fox Acres Dr W
- 400 Fox Acres Dr W
- 615 Fox Acres Dr W
- 601 Fox Acres Dr W
- 188 Snake Lake Dr

