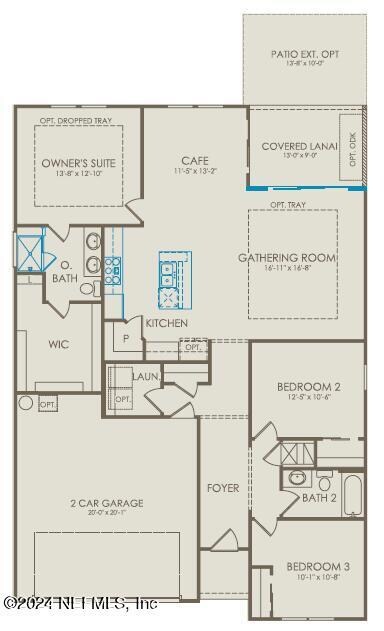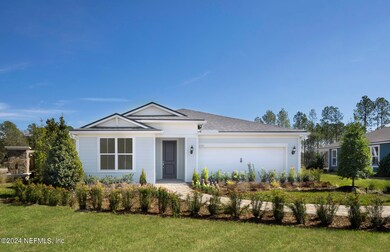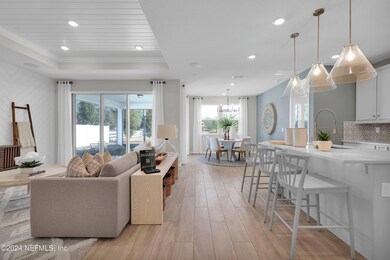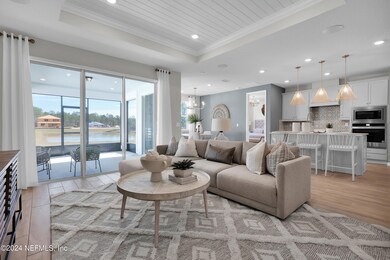
76 Shell Creek Ct St. Augustine, FL 32086
Rolling Hills NeighborhoodEstimated payment $2,483/month
Highlights
- Under Construction
- Home fronts a pond
- Loft
- Osceola Elementary School Rated A-
- Pond View
- 2 Car Attached Garage
About This Home
This new construction Cedar home showcases our Craftsman Elevation and features 3 bedrooms, 2 bathrooms, 2-Car Garage, Tray Ceiling in Gathering Room, and Tile Flooring throughout the entire home. This home boasts open-concept living with a beautiful Gourmet Kitchen that features Built-In Stainless-Steel Whirlpool Appliances, upgraded 42'' Upper White Cabinets accented with a Maiolica Crackled Backsplash and Quartz Countertops all overlooking your spacious Gathering Room with added Pocket Sliding Glass Doors leading to your Screened-In Covered Lanai. The Owner's Suite features an En Suite bathroom with an oversized Walk-In Closet, Dual-Sink Vanity with Soft Close White Cabinets, and a Walk-In Glass Enclosed Shower. Rolling Hills is an intimate community located in the heart of St. Augustine with NO CDD fees and low HOA fees.
Home Details
Home Type
- Single Family
Est. Annual Taxes
- $446
Year Built
- Built in 2024 | Under Construction
Lot Details
- Lot Dimensions are 50'x110'
- Home fronts a pond
- Front and Back Yard Sprinklers
HOA Fees
- $80 Monthly HOA Fees
Parking
- 2 Car Attached Garage
Home Design
- Wood Frame Construction
- Shingle Roof
Interior Spaces
- 1,509 Sq Ft Home
- 1-Story Property
- Built-In Features
- Entrance Foyer
- Family Room
- Loft
- Utility Room
- Washer and Gas Dryer Hookup
- Tile Flooring
- Pond Views
- Fire and Smoke Detector
Kitchen
- Eat-In Kitchen
- Electric Range
- Microwave
- Dishwasher
- Kitchen Island
- Disposal
Bedrooms and Bathrooms
- 3 Bedrooms
- Walk-In Closet
- 2 Full Bathrooms
- Shower Only
Schools
- Osceola Elementary School
- Murray Middle School
- St. Augustine High School
Utilities
- Central Heating and Cooling System
- Electric Water Heater
Community Details
- Rolling Hills Subdivision
Listing and Financial Details
- Assessor Parcel Number 1027590250
Map
Home Values in the Area
Average Home Value in this Area
Tax History
| Year | Tax Paid | Tax Assessment Tax Assessment Total Assessment is a certain percentage of the fair market value that is determined by local assessors to be the total taxable value of land and additions on the property. | Land | Improvement |
|---|---|---|---|---|
| 2024 | $446 | $90,000 | $90,000 | -- |
| 2023 | $446 | $35,000 | $35,000 | -- |
Property History
| Date | Event | Price | Change | Sq Ft Price |
|---|---|---|---|---|
| 07/10/2024 07/10/24 | Pending | -- | -- | -- |
| 06/21/2024 06/21/24 | Price Changed | $424,000 | -3.4% | $281 / Sq Ft |
| 05/31/2024 05/31/24 | Price Changed | $439,000 | -2.4% | $291 / Sq Ft |
| 05/15/2024 05/15/24 | Price Changed | $449,820 | -2.7% | $298 / Sq Ft |
| 04/26/2024 04/26/24 | Price Changed | $462,320 | -1.6% | $306 / Sq Ft |
| 04/17/2024 04/17/24 | For Sale | $469,820 | -- | $311 / Sq Ft |
Deed History
| Date | Type | Sale Price | Title Company |
|---|---|---|---|
| Warranty Deed | $420,000 | Park Ave Title |
Mortgage History
| Date | Status | Loan Amount | Loan Type |
|---|---|---|---|
| Open | $412,392 | FHA |
Similar Homes in the area
Source: realMLS (Northeast Florida Multiple Listing Service)
MLS Number: 2020408
APN: 102759-0250
- 0 Rolling Hills Dr Unit 2077153
- 0 Rolling Hills Dr Unit 251735
- 0 Dobbs Rd Unit 2063339
- 0 Dobbs Rd Unit 250106
- 309 Mystic Castle Dr
- 00 Kings Estate Rd
- 228 Fox Water Trail
- 38 Green Turtle Ln
- 38 Green Turtle Ln
- 74 Moultrie Village Ln
- 420 S Villa San Marco Dr Unit 304
- 305 N Villa San Marco Dr Unit 306
- 405 S Villa San Marco Dr Unit 208
- 405 S Villa San Marco Dr Unit 302
- 425 S Villa San Marco Dr Unit 304
- 305 N Villa San Marco Dr Unit 302
- 435 S Villa San Marco Dr Unit 301
- 410 S Villa San Marco Dr Unit 308
- 410 S Villa San Marco Dr Unit 106
- 2750 Juarez Ave






