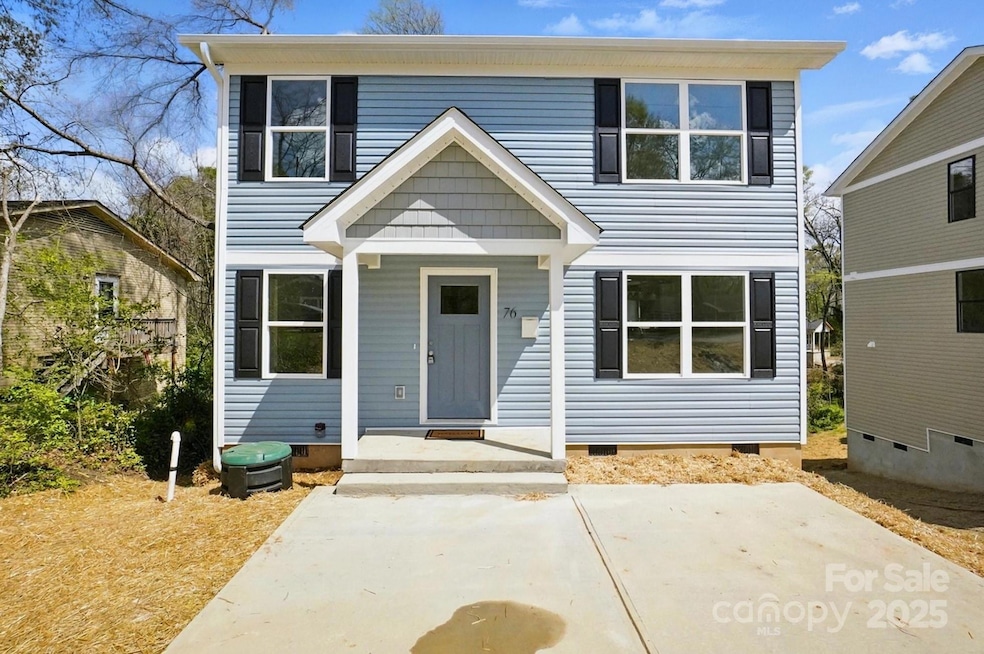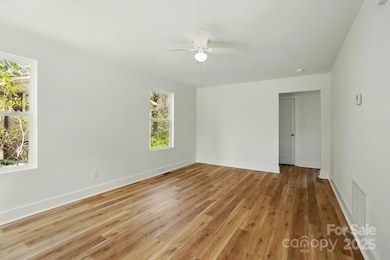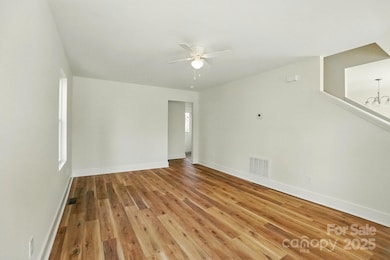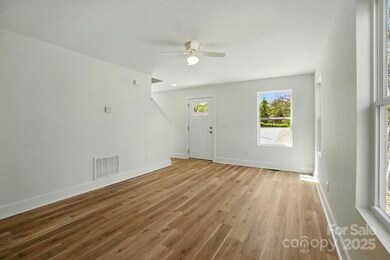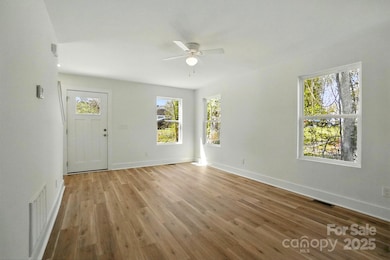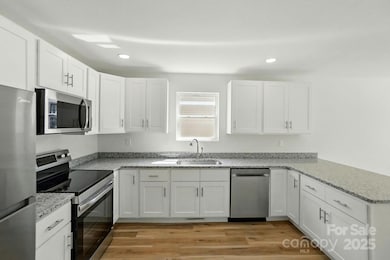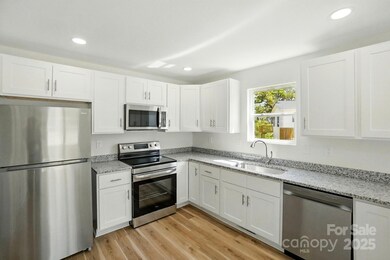
76 Snyder Ct NE Concord, NC 28025
Estimated payment $1,941/month
Highlights
- New Construction
- Private Lot
- Walk-In Closet
- Deck
- Front Porch
- Laundry Room
About This Home
Welcome to your New Home that checks all of the boxes! New construction 2-story home, sitting on a private lot, walking distance to the newly revitalized Downtown Concord, and much more! This 3 Bedroom, 2.5 Bathroom Home features covered front porch, semi-open layout on the main level perfect for family time or entertaining, split bedroom floorplan Upstairs, and LVP flooring throughout the main level! Modern Kitchen with plenty of cabinet & drawer space, granite countertops, and stainless steel appliances. Primary Bedroom has it's own Full Bathroom and walk-in closet. Two spacious guest Bedrooms with semi walk-in closets in each room. Raised back deck overlooks the private, wooded backyard. The Home has it's own local brewery, Southern Strain, that's literally right down the street! Is also walking distance to the newly revitalized Downtown Concord that has become a social district with all of its Restaurants and Shopping that it has to offer! Schedule your Showing today!
Listing Agent
Keller Williams Premier Brokerage Email: davidwishon@kw.com License #310102

Home Details
Home Type
- Single Family
Year Built
- Built in 2025 | New Construction
Lot Details
- Private Lot
- Property is zoned RM-2
Parking
- Driveway
Home Design
- Composition Roof
- Vinyl Siding
Interior Spaces
- 2-Story Property
- Vinyl Flooring
- Crawl Space
- Laundry Room
Kitchen
- Electric Oven
- Microwave
- Dishwasher
Bedrooms and Bathrooms
- 3 Bedrooms
- Split Bedroom Floorplan
- Walk-In Closet
Outdoor Features
- Deck
- Front Porch
Utilities
- Central Heating and Cooling System
- Electric Water Heater
Listing and Financial Details
- Assessor Parcel Number 5621-90-8384-0000
Map
Home Values in the Area
Average Home Value in this Area
Property History
| Date | Event | Price | Change | Sq Ft Price |
|---|---|---|---|---|
| 04/22/2025 04/22/25 | Price Changed | $295,000 | -1.3% | $206 / Sq Ft |
| 04/12/2025 04/12/25 | For Sale | $299,000 | -- | $208 / Sq Ft |
Similar Homes in Concord, NC
Source: Canopy MLS (Canopy Realtor® Association)
MLS Number: 4245048
- 74 Snyder Ct NE
- 110 Shamrock St NE
- 66 Reed St NE
- 142 Wilson St NE
- 268 Jefferson Ct NE
- 107 Meadow Ave NE Unit 7
- 87 Woodsdale Place SE
- 319 Hatley Cir NE
- 304 Valley Brook Ln SE Unit 2
- 349 Valley Brook Ln SE Unit 38
- 70 Spring St NW
- 253 Church St N
- 114 Corban Ave SE
- 315 Hillandale St NE
- 45 Mckinnon Ave NE
- 92 Saint Charles Ave NE
- 36 Yorktown St NW
- 55 Academy Ave NW
- 68 Cabarrus Ave W
- 85 Grove Ave NW
