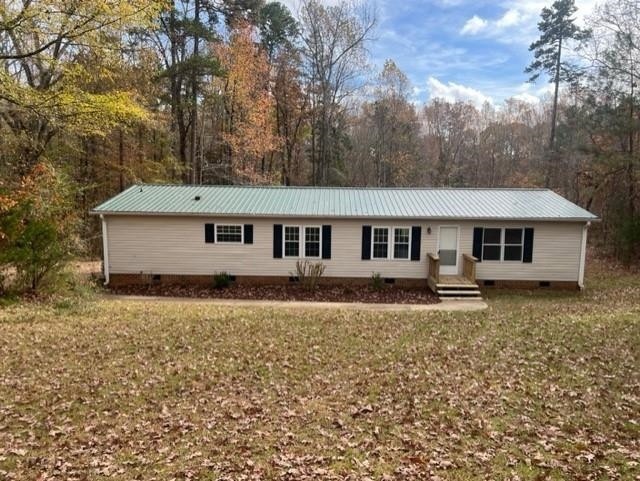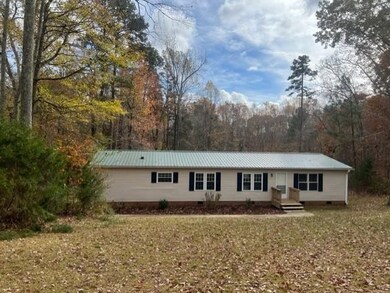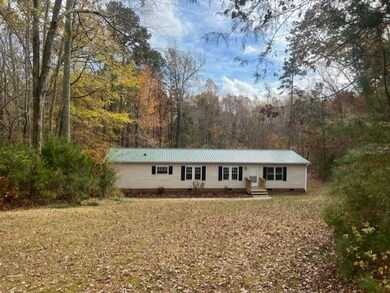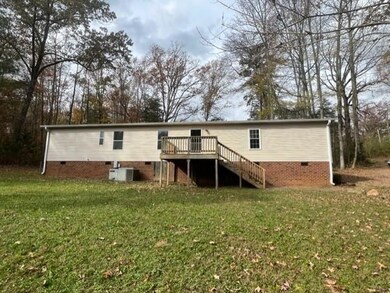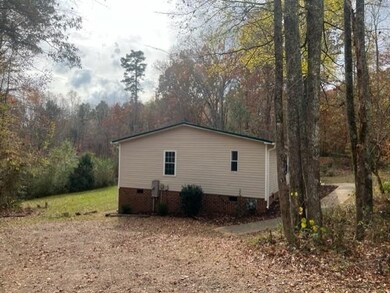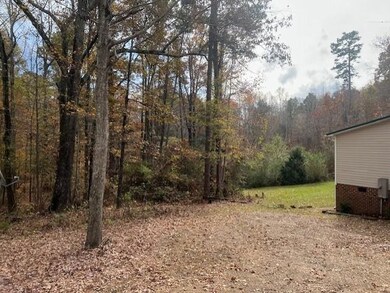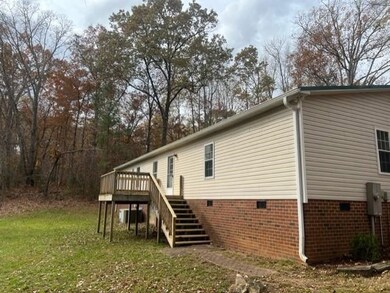
76 Stony Ridge Ln Henderson, NC 27537
Highlights
- Deck
- Ranch Style House
- Forced Air Heating and Cooling System
- Secluded Lot
- Luxury Vinyl Tile Flooring
- Combination Kitchen and Dining Room
About This Home
As of May 2024Excellent opportunity to buy a move-in ready home in a very private setting. The house and 1.74-acre lot are situated down a private drive with a nice mix of wooded area and lawn. Lots of space inside with huge living room and dining room, eat-in kitchen with center island and pantry closet. Split floorplan with 3 bedrooms and 2 baths. Primary suite opens to large bathroom with garden tub, step-in shower and linen closet. Freshly painted with new lvp floors, carpet and light fixtures. Call today!!!
Property Details
Home Type
- Manufactured Home
Est. Annual Taxes
- $643
Year Built
- Built in 1998
Lot Details
- 1.74 Acre Lot
- Property fronts a private road
- Secluded Lot
Home Design
- Ranch Style House
- Vinyl Siding
Interior Spaces
- 1,768 Sq Ft Home
- Family Room
- Combination Kitchen and Dining Room
- Utility Room
Kitchen
- Electric Range
- Dishwasher
Flooring
- Carpet
- Luxury Vinyl Tile
Bedrooms and Bathrooms
- 3 Bedrooms
- 2 Full Bathrooms
Parking
- 2 Parking Spaces
- Gravel Driveway
- 2 Open Parking Spaces
Schools
- New Hope Elementary School
- Vance County Middle School
- Vance County High School
Utilities
- Forced Air Heating and Cooling System
- Well
- Electric Water Heater
- Septic Tank
Additional Features
- Deck
- Manufactured Home
Listing and Financial Details
- Assessor Parcel Number 0325 04030
Map
Home Values in the Area
Average Home Value in this Area
Property History
| Date | Event | Price | Change | Sq Ft Price |
|---|---|---|---|---|
| 05/15/2024 05/15/24 | Sold | $165,000 | -2.4% | $93 / Sq Ft |
| 03/06/2024 03/06/24 | Pending | -- | -- | -- |
| 02/29/2024 02/29/24 | Price Changed | $169,000 | -5.6% | $96 / Sq Ft |
| 02/09/2024 02/09/24 | Price Changed | $179,000 | -10.1% | $101 / Sq Ft |
| 11/17/2023 11/17/23 | For Sale | $199,000 | -- | $113 / Sq Ft |
Similar Homes in Henderson, NC
Source: Doorify MLS
MLS Number: 2542618
- 547 Townsville Landing Rd
- 765 Townsville Landing Rd
- 480 Deer Hollow
- 801 Plum Nutty Rd
- 830 Plum Nutty Rd
- Lot 6 Waterstone Ln
- Lot 1 Waterstone Ln
- L87 Waterstone Ln Unit 87
- 1 Waterstone Ln
- 560 Waterstone Ln
- 430 Stonewood Loop Ln
- 582 Pollyanna Rd
- 80 Twin Ponds Ln
- 32 Waterstone Ln
- 34 Waterstone Ln
- 33 Waterstone Ln
- 632 Tungsten Mine Rd
- 0 Tungsten Mine Rd
- 158 S B Harrison Ln
- 0 Keeton Rd
