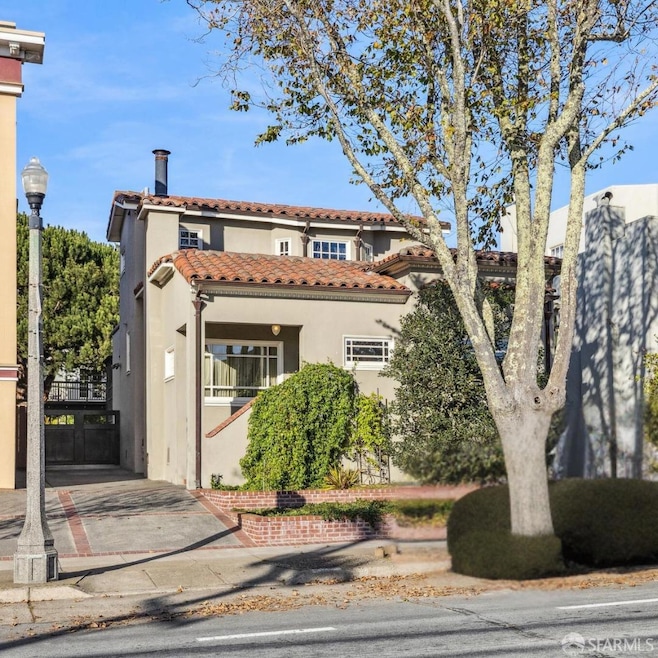
76 Taraval St San Francisco, CA 94116
Forest Hill NeighborhoodHighlights
- Built-In Refrigerator
- 4-minute walk to West Portal
- Clubhouse
- West Portal Elementary School Rated A-
- Craftsman Architecture
- Wood Flooring
About This Home
As of February 2025Coveted Craftsman! Exceptional off-market opportunity to own a timeless Forest Hill home lovingly maintained and thoughtfully renovated with fresh vintage charm. Featuring abundant natural light and a versatile floor plan that flows seamlessly across 3 levels. Living room has fireplace, high-coved ceilings, picture moldings. Separate formal dining room and spacious eat-in kitchen with Viking range, Sub-Zero refrigerator, cozy dining area. The split-level plan has two spacious bedrooms off a grand hallway, one of which opens onto a private IPE deck with built-in heat lamps ideal for year-round enjoyment. Top-floor primary en suite offers sweeping neighborhood views, a generous walk-in closet, and a beautifully renovated tiled bath with an open stall shower. The lower level includes a home office/bonus room with built-in shelving and a laundry-craft room. Backyard has open patio and garden area, plentiful parking with 4 car tandem in the driveway + two-car side-by-side detached garage. Easy access to West Portal shopping, Metro stations, minutes away from major freeways. Home is part of Forest Hill HOA with yearly dues of $736. Major remodel completed in 2008, new roof (2017), new electrical service.
Home Details
Home Type
- Single Family
Est. Annual Taxes
- $13,026
Year Built
- Built in 1923
HOA Fees
- $61 Monthly HOA Fees
Parking
- 2 Car Detached Garage
- Side by Side Parking
Home Design
- Craftsman Architecture
Interior Spaces
- 2 Full Bathrooms
- 2,138 Sq Ft Home
- 3-Story Property
- Gas Log Fireplace
- Living Room with Fireplace
- Formal Dining Room
- Bonus Room
- Wood Flooring
Kitchen
- Built-In Gas Range
- Range Hood
- Built-In Refrigerator
Laundry
- Dryer
- Washer
Additional Features
- 3,998 Sq Ft Lot
- Radiant Heating System
Listing and Financial Details
- Assessor Parcel Number 2925-002
Community Details
Overview
- Association fees include recreation facility
- Forest Hill Homes Association, Phone Number (415) 664-0542
Amenities
- Clubhouse
Map
Home Values in the Area
Average Home Value in this Area
Property History
| Date | Event | Price | Change | Sq Ft Price |
|---|---|---|---|---|
| 02/04/2025 02/04/25 | Sold | $2,450,000 | -2.0% | $1,146 / Sq Ft |
| 01/21/2025 01/21/25 | Pending | -- | -- | -- |
| 01/21/2025 01/21/25 | For Sale | $2,500,000 | -- | $1,169 / Sq Ft |
Tax History
| Year | Tax Paid | Tax Assessment Tax Assessment Total Assessment is a certain percentage of the fair market value that is determined by local assessors to be the total taxable value of land and additions on the property. | Land | Improvement |
|---|---|---|---|---|
| 2024 | $13,026 | $1,102,537 | $625,334 | $477,203 |
| 2023 | $12,841 | $1,080,920 | $613,073 | $467,847 |
| 2022 | $13,235 | $1,059,727 | $601,052 | $458,675 |
| 2021 | $12,999 | $1,038,950 | $589,267 | $449,683 |
| 2020 | $13,114 | $1,028,298 | $583,225 | $445,073 |
| 2019 | $12,618 | $1,008,137 | $571,790 | $436,347 |
| 2018 | $12,193 | $988,371 | $560,579 | $427,792 |
| 2017 | $11,751 | $968,993 | $549,588 | $419,405 |
| 2016 | $11,554 | $949,994 | $538,812 | $411,182 |
| 2015 | $11,411 | $935,726 | $530,719 | $405,007 |
| 2014 | $11,111 | $917,398 | $520,323 | $397,075 |
Mortgage History
| Date | Status | Loan Amount | Loan Type |
|---|---|---|---|
| Open | $1,650,000 | New Conventional | |
| Previous Owner | $709,350 | New Conventional | |
| Previous Owner | $750,000 | New Conventional | |
| Previous Owner | $729,750 | New Conventional | |
| Previous Owner | $225,000 | Stand Alone Second | |
| Previous Owner | $550,000 | Unknown | |
| Previous Owner | $528,800 | No Value Available | |
| Previous Owner | $30,000 | Credit Line Revolving |
Deed History
| Date | Type | Sale Price | Title Company |
|---|---|---|---|
| Grant Deed | -- | First American Title | |
| Grant Deed | $705,500 | First American Title Co | |
| Interfamily Deed Transfer | -- | -- |
Similar Homes in San Francisco, CA
Source: San Francisco Association of REALTORS® MLS
MLS Number: 424083834
APN: 2925-002
- 26 Forest Side Ave
- 61 Allston Way
- 210 San Marcos Ave
- 2266 9th Ave
- 353 Rivera St
- 517 Ulloa St
- 65 San Pablo Ave
- 2450 16th Ave
- 2 Quintara St
- 25 Merced Ave
- 2123 Funston Ave
- 2421 16th Ave
- 285 Edgehill Way
- 634-636 Taraval St
- 2247 16th Ave
- 1496 Portola Dr
- 479 Pacheco St
- 381 Wawona St
- 2040 15th Ave
- 245 Santa Clara Ave
