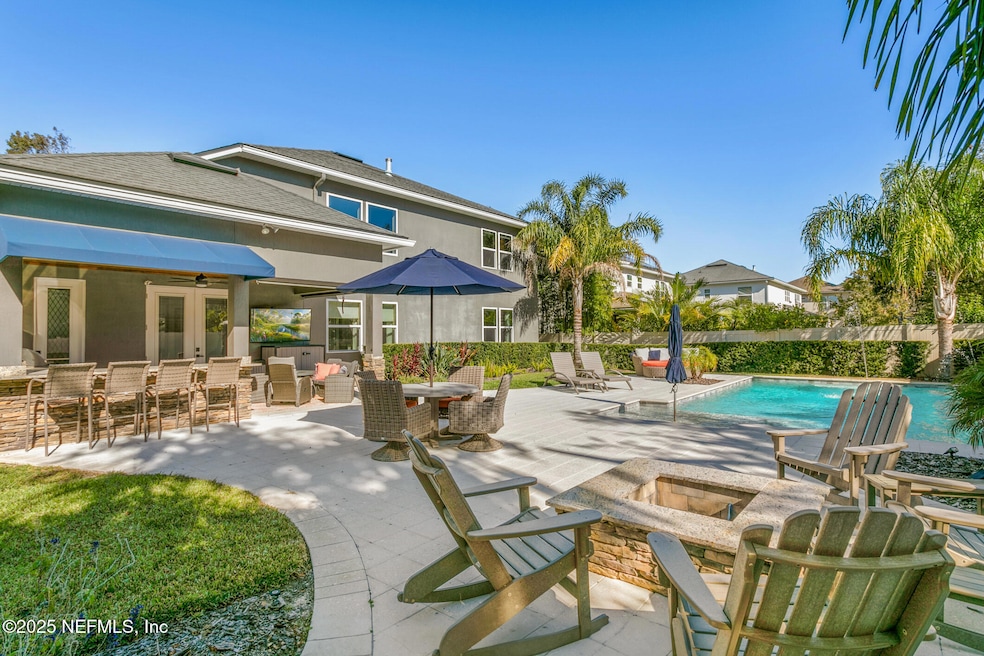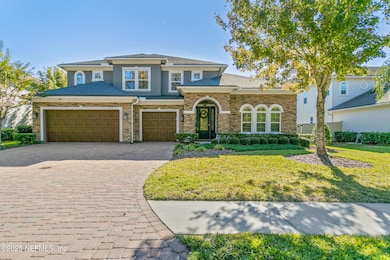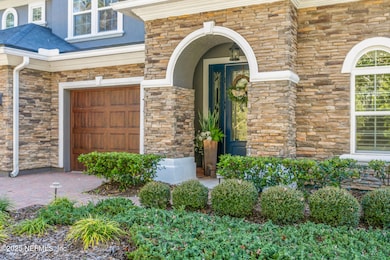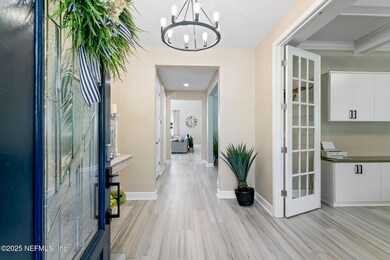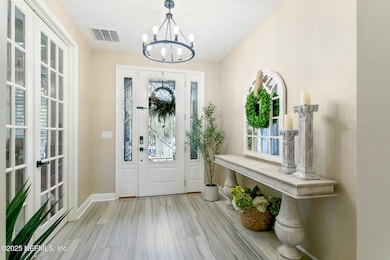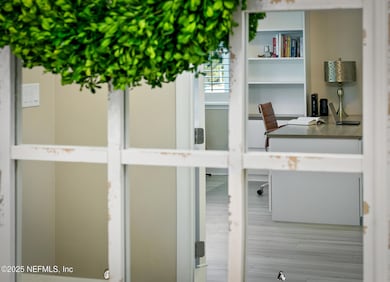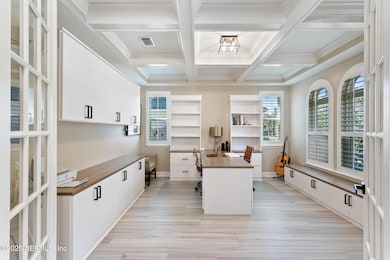
76 Traveler Palm Ct Ponte Vedra Beach, FL 32082
Ponte Vedra Beach NeighborhoodEstimated payment $7,594/month
Highlights
- Open Floorplan
- Traditional Architecture
- Breakfast Area or Nook
- Ponte Vedra Palm Valley - Rawlings Elementary School Rated A
- Outdoor Kitchen
- Cul-De-Sac
About This Home
**BACK ON MARKET** The buyers under contract were unable to sell their home. Multiple offers last time.
Listed well under appraisal!
Crafted for Lifestyle and Entertainment! This home showcases a warm design that blends an open floor plan with plenty of distinct areas to cater to all your lifestyle preferences. It includes a dedicated office featuring custom California Closets, a formal dining area, and an open kitchen with a cozy breakfast nook.
On the upper level, you'll find a flexible loft space, a bonus room, and three additional bedrooms.
Step outside to your backyard retreat, complete with a fully equipped summer kitchen, a stunning custom pool, and lush landscaping.
Conveniently located just minutes from beaches, highly-rated schools, and premier golf courses, this home is perfect for families and those who love to entertain. **Key Features**:
- Spacious Design: 5 bedrooms, 4.5 bathrooms, including a desirable primary suite on the main floor and adaptable living areas
- Upgraded Finishes: Gourmet kitchen with GE Monogram appliances, low-maintenance LVP flooring throughout, and a spa-like master bathroom.
- Outdoor Haven: Beautifully landscaped backyard featuring a pool, patio, and outdoor kitchen for entertaining.
- Excellent Location: Situated in a family-friendly cul-de-sac.
Don't miss out on this opportunity to claim your piece of paradise! Arrange your private tour today.
Open House Schedule
-
Saturday, April 12, 202512:00 to 2:00 pm4/12/2025 12:00:00 PM +00:004/12/2025 2:00:00 PM +00:00Add to Calendar
Home Details
Home Type
- Single Family
Est. Annual Taxes
- $6,970
Year Built
- Built in 2015
Lot Details
- 10,454 Sq Ft Lot
- Cul-De-Sac
- Street terminates at a dead end
- Vinyl Fence
HOA Fees
- $163 Monthly HOA Fees
Parking
- 3 Car Garage
Home Design
- Traditional Architecture
- Wood Frame Construction
- Shingle Roof
- Stucco
Interior Spaces
- 3,514 Sq Ft Home
- 2-Story Property
- Open Floorplan
- Built-In Features
- Ceiling Fan
- Gas Fireplace
- Laundry on lower level
Kitchen
- Breakfast Area or Nook
- Eat-In Kitchen
- Breakfast Bar
- Convection Oven
- Electric Oven
- Induction Cooktop
- Microwave
- Freezer
- Dishwasher
- Kitchen Island
- Disposal
Flooring
- Carpet
- Laminate
- Tile
Bedrooms and Bathrooms
- 5 Bedrooms
- Split Bedroom Floorplan
- Walk-In Closet
- Jack-and-Jill Bathroom
- Bathtub With Separate Shower Stall
Home Security
- Security System Owned
- Smart Thermostat
- Carbon Monoxide Detectors
- Fire and Smoke Detector
Outdoor Features
- Outdoor Shower
- Outdoor Kitchen
- Fire Pit
- Rear Porch
Schools
- Ponte Vedra Rawlings Elementary School
- Alice B. Landrum Middle School
- Ponte Vedra High School
Utilities
- Zoned Heating and Cooling
- Electric Water Heater
Community Details
- The Palms Subdivision
Listing and Financial Details
- Assessor Parcel Number 0664310040
Map
Home Values in the Area
Average Home Value in this Area
Tax History
| Year | Tax Paid | Tax Assessment Tax Assessment Total Assessment is a certain percentage of the fair market value that is determined by local assessors to be the total taxable value of land and additions on the property. | Land | Improvement |
|---|---|---|---|---|
| 2024 | $6,841 | $575,019 | -- | -- |
| 2023 | $6,841 | $558,271 | $0 | $0 |
| 2022 | $6,670 | $542,011 | $0 | $0 |
| 2021 | $6,642 | $526,224 | $0 | $0 |
| 2020 | $6,623 | $518,959 | $0 | $0 |
| 2019 | $6,766 | $507,291 | $0 | $0 |
| 2018 | $6,704 | $497,832 | $0 | $0 |
| 2017 | $6,271 | $458,734 | $0 | $0 |
| 2016 | $7,723 | $504,831 | $0 | $0 |
| 2015 | $1,730 | $536,618 | $0 | $0 |
| 2014 | -- | $41,293 | $0 | $0 |
Property History
| Date | Event | Price | Change | Sq Ft Price |
|---|---|---|---|---|
| 01/16/2025 01/16/25 | For Sale | $1,249,990 | +119.3% | $356 / Sq Ft |
| 12/17/2023 12/17/23 | Off Market | $570,000 | -- | -- |
| 09/23/2016 09/23/16 | Sold | $570,000 | -13.2% | $165 / Sq Ft |
| 08/19/2016 08/19/16 | Pending | -- | -- | -- |
| 06/09/2016 06/09/16 | For Sale | $656,950 | -- | $190 / Sq Ft |
Deed History
| Date | Type | Sale Price | Title Company |
|---|---|---|---|
| Special Warranty Deed | $570,000 | American Home Title And Escr |
Mortgage History
| Date | Status | Loan Amount | Loan Type |
|---|---|---|---|
| Open | $417,000 | New Conventional | |
| Closed | $95,955 | Commercial |
Similar Homes in Ponte Vedra Beach, FL
Source: realMLS (Northeast Florida Multiple Listing Service)
MLS Number: 2065038
APN: 066431-0040
- 216 Payasada Cir
- 212 Pink Ibis Ct
- 101 Montura Dr
- 351 Possum Trot Rd
- 114 Montura Dr
- 433 E Woodhaven Dr
- 135 Burning Pine Ct
- 24X Canal Blvd
- XXX Canal Blvd
- 117 Island Dr
- 118 Bay Hill Ct
- 116 Bay Hill Ct
- 114 Bay Hill Ct
- 516 Fresh Pond Rd
- 124 Azalea Point Dr S
- 661 N Wilderness Trail
- 192 Azalea Point Dr S
- 701 Tournament Rd Unit 7101
- 4650 Palm Valley Rd
- 304 Tournament Rd
