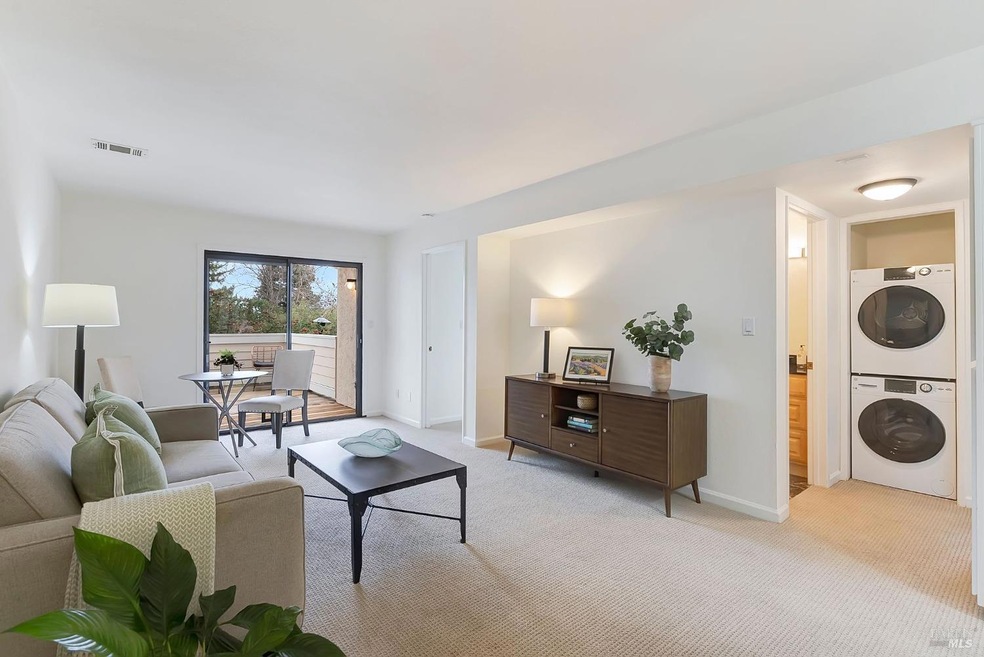
76 Village Cir San Rafael, CA 94903
Marin Civic Center NeighborhoodHighlights
- Clubhouse
- Property is near a clubhouse
- Ground Level Unit
- Terra Linda High School Rated A-
- End Unit
- Community Pool
About This Home
As of March 2025Ground-Floor Condo with Resort-Style Amenities. Welcome to 76 Village Circle, a delightful single-level, ground-floor, condo in the highly sought-after Meadow Oaks Community. A superior location in the complex, this end unit is located across from open space, ample guest parking and the clubhouse complex. Step inside to an open main living space that seamlessly connects to the kitchen, featuring newer stainless steel, name-brand appliances. The walled patio extends your entertaining options with a large wood deck. The primary bedroom is sunny and bright, complete with an ensuite bathroom. A second bedroom, a full bathroom, and a convenient stacked washer and dryer closet round out the floor plan. Additional amenities include:1-car covered parking, 2 storage areas, Tot-park, Community pool and spa and Clubhouse. Enjoy nearby hiking and biking trails, China Camp/McNear's Beach, the Civic Center, a popular farmer's market, the JCC, public transit, and easy access to the 101. Don't miss the opportunity to make this charming condo your new home!
Property Details
Home Type
- Condominium
Est. Annual Taxes
- $9,347
Year Built
- Built in 1986
HOA Fees
- $557 Monthly HOA Fees
Home Design
- Slab Foundation
- Composition Roof
Interior Spaces
- 732 Sq Ft Home
- 1-Story Property
- Living Room
- Stacked Washer and Dryer
Kitchen
- Free-Standing Electric Range
- Dishwasher
- Disposal
Flooring
- Carpet
- Laminate
- Tile
Bedrooms and Bathrooms
- 2 Bedrooms
- Bathroom on Main Level
- 2 Full Bathrooms
Home Security
Parking
- 1 Parking Space
- 1 Carport Space
- No Garage
Location
- Ground Level Unit
- Property is near a clubhouse
Utilities
- No Cooling
- Central Heating
Additional Features
- Patio
- End Unit
Listing and Financial Details
- Assessor Parcel Number 179-420-01
Community Details
Overview
- Association fees include common areas, insurance on structure, maintenance exterior, ground maintenance, management, pool, recreation facility, road, roof, sewer, trash, water
- Collins Management For Meadow Oaks HOA, Phone Number (510) 262-1795
- Low-Rise Condominium
Amenities
- Clubhouse
Recreation
- Community Pool
- Community Spa
Security
- Carbon Monoxide Detectors
- Fire and Smoke Detector
Map
Home Values in the Area
Average Home Value in this Area
Property History
| Date | Event | Price | Change | Sq Ft Price |
|---|---|---|---|---|
| 03/21/2025 03/21/25 | Sold | $539,000 | -1.8% | $736 / Sq Ft |
| 03/03/2025 03/03/25 | Pending | -- | -- | -- |
| 02/05/2025 02/05/25 | For Sale | $549,000 | +2.6% | $750 / Sq Ft |
| 07/09/2020 07/09/20 | Sold | $535,000 | 0.0% | $731 / Sq Ft |
| 07/08/2020 07/08/20 | Pending | -- | -- | -- |
| 06/18/2020 06/18/20 | For Sale | $535,000 | -- | $731 / Sq Ft |
Tax History
| Year | Tax Paid | Tax Assessment Tax Assessment Total Assessment is a certain percentage of the fair market value that is determined by local assessors to be the total taxable value of land and additions on the property. | Land | Improvement |
|---|---|---|---|---|
| 2024 | $9,347 | $578,354 | $212,240 | $366,114 |
| 2023 | $9,137 | $567,018 | $208,080 | $358,938 |
| 2022 | $8,576 | $555,900 | $204,000 | $351,900 |
| 2021 | $8,155 | $535,000 | $200,000 | $335,000 |
| 2020 | $7,583 | $495,000 | $246,500 | $248,500 |
| 2019 | $7,377 | $490,000 | $244,000 | $246,000 |
| 2018 | $7,127 | $468,307 | $233,384 | $234,923 |
| 2017 | $6,546 | $433,619 | $216,097 | $217,522 |
| 2016 | $6,045 | $401,500 | $200,090 | $201,410 |
| 2015 | $5,380 | $365,000 | $181,900 | $183,100 |
| 2014 | $4,796 | $330,400 | $164,640 | $165,760 |
Mortgage History
| Date | Status | Loan Amount | Loan Type |
|---|---|---|---|
| Open | $431,200 | New Conventional | |
| Previous Owner | $25,000 | Unknown | |
| Previous Owner | $351,200 | Unknown | |
| Previous Owner | $288,000 | No Value Available | |
| Previous Owner | $216,750 | Seller Take Back |
Deed History
| Date | Type | Sale Price | Title Company |
|---|---|---|---|
| Grant Deed | $539,000 | Old Republic Title | |
| Grant Deed | -- | None Listed On Document | |
| Grant Deed | -- | None Listed On Document | |
| Deed | -- | -- | |
| Grant Deed | $535,000 | Cal Land Title Company | |
| Grant Deed | $439,000 | Old Republic Title Company | |
| Grant Deed | $360,000 | California Land Title Co | |
| Grant Deed | $289,000 | Old Republic Title Company | |
| Interfamily Deed Transfer | -- | -- |
Similar Homes in the area
Source: Bay Area Real Estate Information Services (BAREIS)
MLS Number: 325002872
APN: 179-420-01
- 23 Woodstock Ct
- 9 Newcastle Ct
- 7 Merrydale Rd
- 20 Washington Ave
- 89 Fair Dr
- 86 Fair Dr
- 31 Corte Mesa Dr
- 58 Fair Dr
- 57 Fair Dr
- 6 Woodoaks Dr
- 83 Chula Vista Dr
- 22 Glenwood Dr
- 99 Glenside Way
- 0 Coleman Dr Unit 325018371
- 317 Coleman Dr
- 350 Coleman Dr
- 1579 Lincoln Ave Unit 309
- 1579 Lincoln Ave Unit 211
- 6 Steven Way
- 1 Gable Ct
