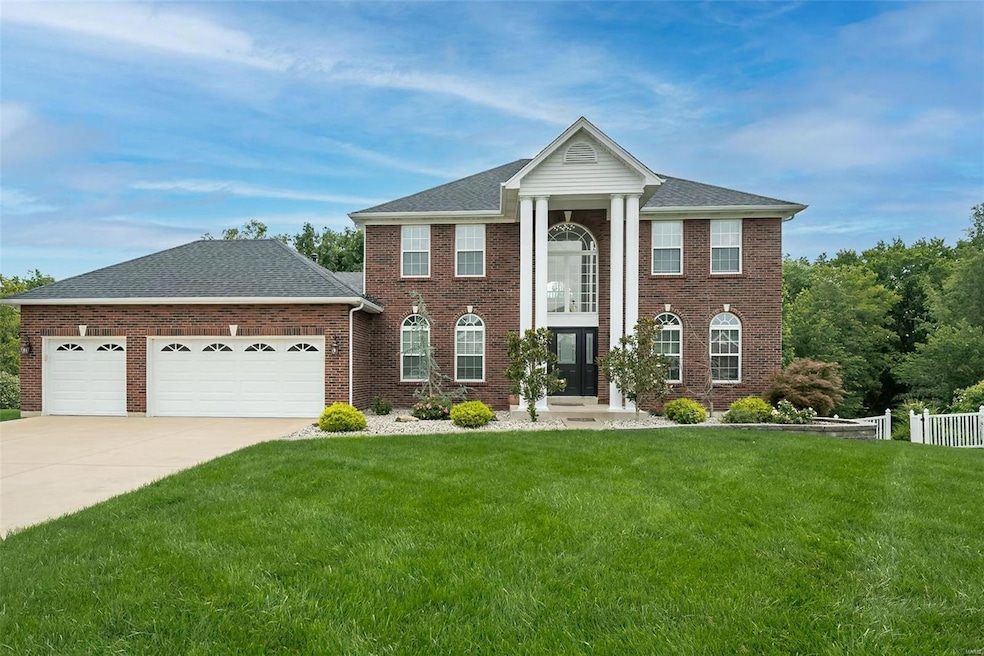
76 Wolf Meadow Ct Saint Peters, MO 63304
Highlights
- Recreation Room
- Wooded Lot
- 2 Fireplaces
- Independence Elementary School Rated A
- Traditional Architecture
- Great Room
About This Home
As of November 2024Nestled in the desirable Highlands subdivision, this stunning 1.5-story residence boasts 4 spacious bedrooms, 4 bathrooms, and over 3,400 sq. ft. of exquisite living space. Step inside to be greeted by a breathtaking 2-story foyer & great room with soaring ceilings and updated LVP flooring & 9' ceilings throughout the main floor. The kitchen is a chef's delight, featuring ample granite counter space & modern appliances, perfect for day to day living and entertaining. The main floor master suite offers a serene retreat with a massive shower, a corner soaking tub, and updated double vanity. Spacious walk-out basement, complete with a stylish bar area and a cozy family room. Imagine hosting summer barbecues in your private backyard, backing up to lush trees for the ultimate in tranquility and seclusion. Located on a quiet cul-de-sac, this home is part of the award-winning Francis Howell School District. Don't miss your chance to own this exceptional property! Make this your forever home!
Home Details
Home Type
- Single Family
Est. Annual Taxes
- $5,875
Year Built
- Built in 1996
Lot Details
- 0.33 Acre Lot
- Cul-De-Sac
- Wooded Lot
- Backs to Trees or Woods
HOA Fees
- $8 Monthly HOA Fees
Parking
- 3 Car Attached Garage
- Garage Door Opener
- Driveway
Home Design
- Traditional Architecture
- Brick or Stone Veneer
- Vinyl Siding
Interior Spaces
- 1.5-Story Property
- Historic or Period Millwork
- 2 Fireplaces
- Wood Burning Fireplace
- Gas Fireplace
- Insulated Windows
- Tilt-In Windows
- Bay Window
- Atrium Windows
- Sliding Doors
- Six Panel Doors
- Great Room
- Family Room
- Breakfast Room
- Dining Room
- Recreation Room
- Loft
- Laundry Room
Kitchen
- Microwave
- Dishwasher
- Disposal
Flooring
- Carpet
- Ceramic Tile
- Luxury Vinyl Plank Tile
Bedrooms and Bathrooms
- 4 Bedrooms
Partially Finished Basement
- Fireplace in Basement
- Finished Basement Bathroom
Schools
- Independence Elem. Elementary School
- Bryan Middle School
- Francis Howell High School
Utilities
- Humidifier
- Forced Air Heating System
- Underground Utilities
Listing and Financial Details
- Assessor Parcel Number 3-121B-7133-00-0009.0000000
Community Details
Overview
- Association fees include common ground
Recreation
- Recreational Area
Map
Home Values in the Area
Average Home Value in this Area
Property History
| Date | Event | Price | Change | Sq Ft Price |
|---|---|---|---|---|
| 11/07/2024 11/07/24 | Sold | -- | -- | -- |
| 09/27/2024 09/27/24 | Pending | -- | -- | -- |
| 09/16/2024 09/16/24 | For Sale | $575,000 | 0.0% | $165 / Sq Ft |
| 08/30/2024 08/30/24 | Pending | -- | -- | -- |
| 07/25/2024 07/25/24 | For Sale | $575,000 | +43.8% | $165 / Sq Ft |
| 07/17/2024 07/17/24 | Off Market | -- | -- | -- |
| 08/28/2020 08/28/20 | Sold | -- | -- | -- |
| 06/22/2020 06/22/20 | For Sale | $399,900 | +11.1% | $109 / Sq Ft |
| 06/02/2014 06/02/14 | Sold | -- | -- | -- |
| 06/02/2014 06/02/14 | For Sale | $360,000 | -- | $95 / Sq Ft |
| 05/08/2014 05/08/14 | Pending | -- | -- | -- |
Tax History
| Year | Tax Paid | Tax Assessment Tax Assessment Total Assessment is a certain percentage of the fair market value that is determined by local assessors to be the total taxable value of land and additions on the property. | Land | Improvement |
|---|---|---|---|---|
| 2023 | $5,875 | $87,143 | $0 | $0 |
| 2022 | $5,348 | $74,260 | $0 | $0 |
| 2021 | $5,352 | $74,260 | $0 | $0 |
| 2020 | $4,659 | $62,730 | $0 | $0 |
| 2019 | $4,640 | $62,730 | $0 | $0 |
| 2018 | $4,431 | $57,507 | $0 | $0 |
| 2017 | $4,398 | $57,507 | $0 | $0 |
| 2016 | $4,219 | $53,317 | $0 | $0 |
| 2015 | $4,211 | $53,317 | $0 | $0 |
| 2014 | $4,081 | $50,257 | $0 | $0 |
Mortgage History
| Date | Status | Loan Amount | Loan Type |
|---|---|---|---|
| Open | $495,000 | New Conventional | |
| Previous Owner | $236,000 | New Conventional | |
| Previous Owner | $239,112 | FHA | |
| Previous Owner | $62,000 | Credit Line Revolving | |
| Previous Owner | $327,750 | New Conventional | |
| Previous Owner | $252,000 | Credit Line Revolving | |
| Previous Owner | $95,000 | Credit Line Revolving |
Deed History
| Date | Type | Sale Price | Title Company |
|---|---|---|---|
| Warranty Deed | -- | Continental Title Company | |
| Warranty Deed | -- | Stellar Title Agency | |
| Warranty Deed | $241,503 | None Listed On Document | |
| Deed | $241,503 | None Listed On Document | |
| Warranty Deed | $345,000 | Sec |
Similar Homes in the area
Source: MARIS MLS
MLS Number: MAR24045357
APN: 3-121B-7133-00-0009.0000000
- 742 Blairbeth Dr
- 334 San Marco Way
- 1324 Piedmont Cir
- 1128 Boschert Dr
- 828 Nancy Ln
- 146 Newgrange Pass
- 553 Malinmor Dr
- 5449 Precious Stone Dr
- 4825 Greenburg Dr
- 5460 Precious Stone Dr
- 567 Malinmor Dr
- 569 Malinmor Dr
- 21 Deer Park Ct
- 178 Blackrock Ln
- 1217 Shirley Ridge Dr Unit 2B
- 859 Whitmoor Dr
- 5527 Bourbeuse Common Unit 6
- 1286 Robertridge Dr
- 263 Ashdown Forest Ct
- 5425 Independence Rd
