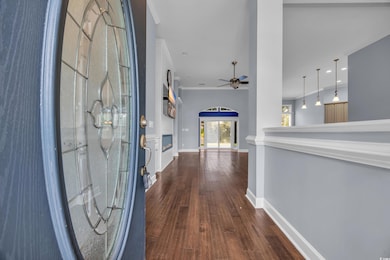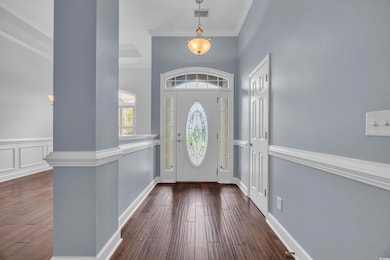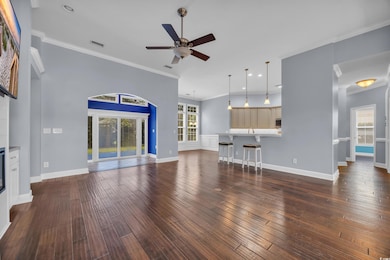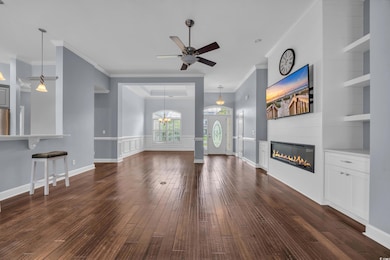
760 Carolina Farms Blvd Myrtle Beach, SC 29579
Estimated payment $2,587/month
Highlights
- Hot Property
- Clubhouse
- Ranch Style House
- Ocean Bay Elementary School Rated A
- Vaulted Ceiling
- Solid Surface Countertops
About This Home
Welcome to this stunning, fully renovated 3 bedroom, 2 bathroom single-level home located in the highly sought-after community of The Farm at Carolina Forest. Every detail of this home has been thoughtfully upgraded to blend modern comfort with timeless style. Step into the brand-new kitchen featuring granite countertops, stainless steel appliances, a custom pantry, pull-out drawers, and dedicated sheet pan storage—making organization effortless and cooking a joy. The spacious living area showcases a shiplap feature wall with an electric fireplace and custom built-ins, creating a cozy yet elegant space to relax or entertain. Hand-scraped engineered hardwood floors run throughout the main living areas, while the spacious primary suite offers brand-new, plush carpeting for added comfort. The completely remodeled en-suite bath is a spa-like retreat with a glass-enclosed walk-in shower and a custom built-in closet system to keep everything in its place. Additional updates include a newer HVAC system and hot water heater for peace of mind. Outside, mature landscaping offers privacy in the backyard—perfect for quiet mornings or evening gatherings. The Farm at Carolina Forest boasts two community pools, a playground, and a clubhouse with bathhouse facilities. Conveniently located near top-rated restaurants, shopping, and just minutes from Myrtle Beach’s sandy shores, this home truly has it all.
Home Details
Home Type
- Single Family
Est. Annual Taxes
- $1,683
Year Built
- Built in 2008
Lot Details
- 8,712 Sq Ft Lot
- Rectangular Lot
- Property is zoned R-4
HOA Fees
- $100 Monthly HOA Fees
Parking
- 2 Car Attached Garage
- Garage Door Opener
Home Design
- Ranch Style House
- Slab Foundation
- Siding
- Stucco
- Tile
Interior Spaces
- 2,140 Sq Ft Home
- Vaulted Ceiling
- Ceiling Fan
- Living Room with Fireplace
- Formal Dining Room
- Carpet
- Fire and Smoke Detector
Kitchen
- Breakfast Bar
- <<doubleOvenToken>>
- Range<<rangeHoodToken>>
- <<microwave>>
- Dishwasher
- Stainless Steel Appliances
- Solid Surface Countertops
- Disposal
Bedrooms and Bathrooms
- 3 Bedrooms
- Bathroom on Main Level
- 2 Full Bathrooms
Laundry
- Laundry Room
- Washer and Dryer Hookup
Schools
- Ocean Bay Elementary School
- Ocean Bay Middle School
- Carolina Forest High School
Utilities
- Central Heating and Cooling System
- Underground Utilities
- Water Heater
- Phone Available
- Cable TV Available
Additional Features
- Patio
- Outside City Limits
Community Details
Overview
- The community has rules related to allowable golf cart usage in the community
Amenities
- Clubhouse
Recreation
- Community Pool
Map
Home Values in the Area
Average Home Value in this Area
Tax History
| Year | Tax Paid | Tax Assessment Tax Assessment Total Assessment is a certain percentage of the fair market value that is determined by local assessors to be the total taxable value of land and additions on the property. | Land | Improvement |
|---|---|---|---|---|
| 2024 | $1,683 | $9,882 | $2,334 | $7,548 |
| 2023 | $1,683 | $9,882 | $2,334 | $7,548 |
| 2021 | $1,024 | $9,882 | $2,334 | $7,548 |
| 2020 | $904 | $9,882 | $2,334 | $7,548 |
| 2019 | $904 | $9,882 | $2,334 | $7,548 |
| 2018 | $937 | $9,959 | $2,039 | $7,920 |
| 2017 | $922 | $9,959 | $2,039 | $7,920 |
| 2016 | -- | $9,959 | $2,039 | $7,920 |
| 2015 | $922 | $9,960 | $2,040 | $7,920 |
| 2014 | -- | $7,652 | $1,576 | $6,076 |
Property History
| Date | Event | Price | Change | Sq Ft Price |
|---|---|---|---|---|
| 07/10/2025 07/10/25 | Price Changed | $425,000 | -1.2% | $199 / Sq Ft |
| 06/12/2025 06/12/25 | For Sale | $430,000 | +3.6% | $201 / Sq Ft |
| 05/19/2022 05/19/22 | Sold | $415,000 | -1.2% | $194 / Sq Ft |
| 03/25/2022 03/25/22 | Price Changed | $419,900 | -2.3% | $196 / Sq Ft |
| 02/05/2022 02/05/22 | For Sale | $429,900 | -- | $201 / Sq Ft |
Purchase History
| Date | Type | Sale Price | Title Company |
|---|---|---|---|
| Warranty Deed | $415,000 | -- | |
| Deed | $250,000 | -- | |
| Interfamily Deed Transfer | -- | -- | |
| Deed | $239,000 | -- |
Mortgage History
| Date | Status | Loan Amount | Loan Type |
|---|---|---|---|
| Open | $290,500 | New Conventional | |
| Previous Owner | $239,447 | New Conventional | |
| Previous Owner | $250,000 | Future Advance Clause Open End Mortgage |
About the Listing Agent

After 12 years as an Elementary School Teacher, I left teaching to become a Realtor with RE/MAX Southern Shores in 2014. In just two short years, I have been awarded RE/MAX Executive and 100% Club awards, the "Hustle" award, and "Rising Star" award. On my off time, I am involved in many business and civic organizations including Toastmasters International, Girl Scouts, and BNI where I serve as my chapter's Education Coordinator. I hold a Bachelor of Science degree in Education from the State
The Brandi's Other Listings
Source: Coastal Carolinas Association of REALTORS®
MLS Number: 2514564
APN: 39712020006
- 5146 Fairmont Ln
- 726 Carolina Farms Blvd
- 5621 Camilla Ct
- 5581 Plantersville Place
- 2685 Scarecrow Way
- 2385 Windmill Way
- 617 Carolina Farms Blvd
- 2487 Windmill Way
- 886 Carolina Farms Blvd
- 2629 Scarecrow Way
- 4517 Planters Row Way
- 400 Indigo Bay Cir Unit Lot 177
- 2336 Windmill Way
- 2912 Scarecrow Way
- 5149 Morning Frost Place
- 2210 Haystack Way Unit MB
- 218 Calhoun Falls Dr
- 226 Calhoun Falls Dr
- 2053 Haystack Way
- 586 Indigo Bay Cir
- 4627 Planters Row Way
- 1001 Scotney Ln
- 534 Hay Hill Ln
- 514 Hay Hill Ln Unit C
- 918 Willow Bend Dr
- 101 Ascend Loop
- 2019 Berkley Village Loop
- 208 Wind Fall Way
- 183 Bellegrove Dr
- 107 Village Center Blvd
- 147 Laurenco Loop Unit Emerald
- 147 Laurenco Loop Unit Evergreen
- 147 Laurenco Loop Unit Jade
- 147 Laurenco Loop
- 505 Silver Gaff Ct Unit C1
- 505 Silver Gaff Ct Unit B2
- 505 Silver Gaff Ct Unit B1
- 2942 Ellesmere Cir
- 2460 Turnworth Cir
- 101 Breakers Dr






