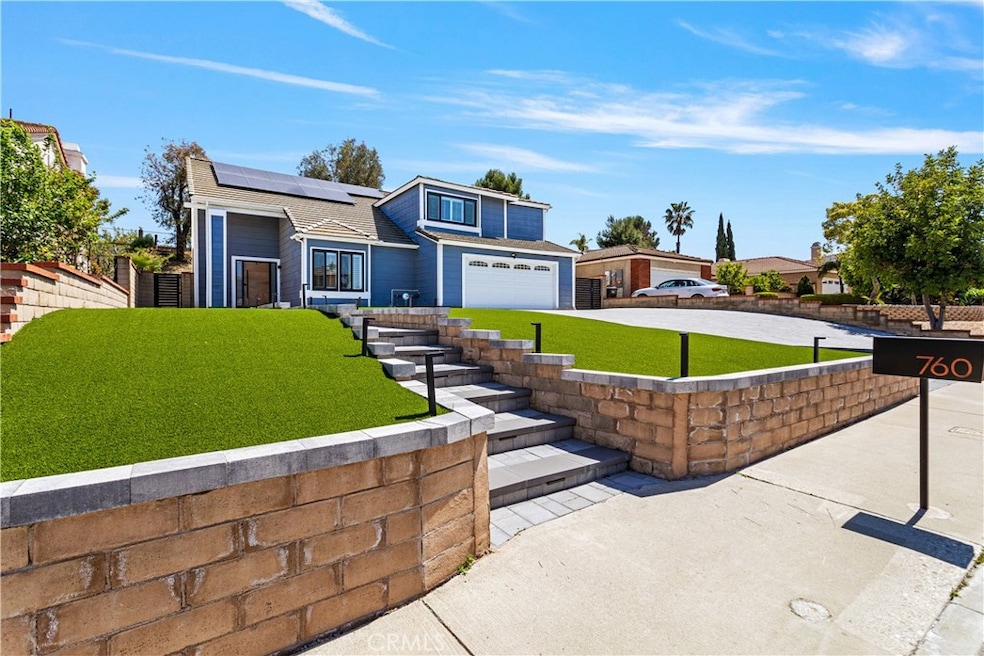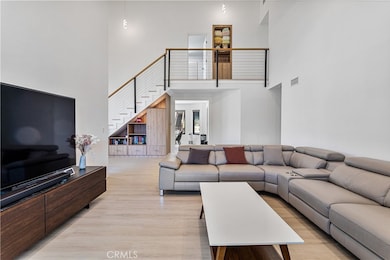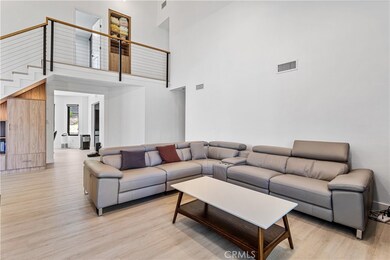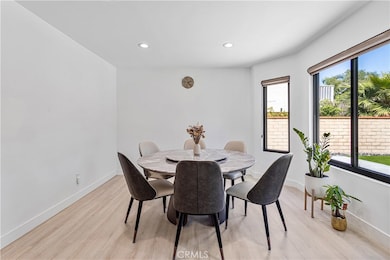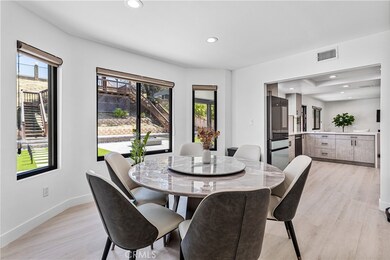
760 Featherwood Dr Diamond Bar, CA 91765
Estimated payment $10,189/month
Highlights
- City Lights View
- Deck
- No HOA
- Diamond Ranch High School Rated A-
- Traditional Architecture
- Covered patio or porch
About This Home
LOOK at this AMAZING Diamond Bar home with over $200,000 worth of RECENT UPGRADES throughout!!! Come see this GORGEOUS interior with Updated flooring, Updated KITCHEN with new cabinetry, new appliances, new counters, as well as a LIVING ROOM with vaulted ceilings, Formal Dining Room with wonderful VIEWS to the backyard, spacious Family Room with plenty of natural light and SO MUCH MORE! The backyard is an OASIS with a viewing deck, large covered patio made with weather-resistant material, SOLAR purchased panels to keep electric bill low and can handle electric vehicles, tile roof, Pavered Driveway and Patio area, as well as artificial grass in the front and rear yards! Over 10,000 sqft LOT with 4 bedrooms and 2.5 baths! WOW this IS the home you've been waiting for! Also, some nearby owners have converted the formal dining room into a downstairs bedroom if that's what you need! Check out the fantastic night-time photos! Come see it today!
Co-Listing Agent
Marketing Specialists Brokerage Phone: 909-967-4525 License #02181558
Home Details
Home Type
- Single Family
Est. Annual Taxes
- $15,111
Year Built
- Built in 1987
Lot Details
- 10,127 Sq Ft Lot
- Landscaped
- Back and Front Yard
- Property is zoned LCR19000*
Parking
- 2 Car Attached Garage
Property Views
- City Lights
- Mountain
- Hills
- Neighborhood
Home Design
- Traditional Architecture
- Turnkey
- Slab Foundation
Interior Spaces
- 2,509 Sq Ft Home
- 2-Story Property
- Double Pane Windows
- Formal Entry
- Family Room with Fireplace
- Living Room
- Dining Room
- Laundry Room
Bedrooms and Bathrooms
- 4 Bedrooms
- All Upper Level Bedrooms
Home Security
- Carbon Monoxide Detectors
- Fire and Smoke Detector
Outdoor Features
- Deck
- Covered patio or porch
Utilities
- Central Heating and Cooling System
Listing and Financial Details
- Tax Lot 20
- Tax Tract Number 35761
- Assessor Parcel Number 8704001016
- $781 per year additional tax assessments
Community Details
Overview
- No Home Owners Association
Recreation
- Park
Map
Home Values in the Area
Average Home Value in this Area
Tax History
| Year | Tax Paid | Tax Assessment Tax Assessment Total Assessment is a certain percentage of the fair market value that is determined by local assessors to be the total taxable value of land and additions on the property. | Land | Improvement |
|---|---|---|---|---|
| 2024 | $15,111 | $1,206,863 | $789,143 | $417,720 |
| 2023 | $14,814 | $1,183,200 | $773,670 | $409,530 |
| 2022 | $10,255 | $796,172 | $328,093 | $468,079 |
| 2021 | $10,027 | $780,561 | $321,660 | $458,901 |
| 2019 | $10,254 | $757,411 | $312,120 | $445,291 |
| 2018 | $9,462 | $742,560 | $306,000 | $436,560 |
| 2016 | $3,606 | $270,453 | $108,178 | $162,275 |
| 2015 | $3,575 | $266,392 | $106,554 | $159,838 |
| 2014 | $3,555 | $261,174 | $104,467 | $156,707 |
Property History
| Date | Event | Price | Change | Sq Ft Price |
|---|---|---|---|---|
| 04/20/2025 04/20/25 | For Sale | $1,599,999 | +37.9% | $638 / Sq Ft |
| 05/20/2022 05/20/22 | Sold | $1,160,000 | -3.2% | $462 / Sq Ft |
| 04/12/2022 04/12/22 | Pending | -- | -- | -- |
| 03/30/2022 03/30/22 | For Sale | $1,198,888 | +64.7% | $478 / Sq Ft |
| 08/25/2016 08/25/16 | Sold | $728,000 | -2.9% | $290 / Sq Ft |
| 08/08/2016 08/08/16 | Price Changed | $750,000 | -3.6% | $299 / Sq Ft |
| 07/15/2016 07/15/16 | For Sale | $778,000 | -- | $310 / Sq Ft |
Deed History
| Date | Type | Sale Price | Title Company |
|---|---|---|---|
| Quit Claim Deed | -- | None Available | |
| Grant Deed | $728,000 | Fidelity National Title Co |
Mortgage History
| Date | Status | Loan Amount | Loan Type |
|---|---|---|---|
| Previous Owner | $35,000 | Credit Line Revolving | |
| Previous Owner | $501,165 | Unknown | |
| Previous Owner | $71,000 | Credit Line Revolving | |
| Previous Owner | $319,000 | Unknown | |
| Previous Owner | $60,000 | Credit Line Revolving | |
| Previous Owner | $162,000 | Unknown |
Similar Homes in Diamond Bar, CA
Source: California Regional Multiple Listing Service (CRMLS)
MLS Number: TR25086666
APN: 8704-001-016
- 24412 Rosegate Place
- 24344 Seagreen Dr
- 24105 Sylvan Glen Rd Unit B
- 402 Armitos Place
- 444 Golden Springs Dr Unit G
- 36 Westbrook Ln
- 660 Golden Springs Dr Unit B
- 620 Golden Springs Dr Unit F
- 780 Golden Springs Dr Unit C
- 24111 High Knob Rd Unit C
- 15 Stonegate Cir
- 24111 Decorah Rd
- 14 Calle Del Cabos
- 46 Calle Del Mar
- 500 Topside Place
- 576 Pinto Mesa Dr
- 1101 Golden Springs Dr Unit B
- 1 El Vecino Place
- 23966 Decorah Rd
- 330 Ballena Dr
