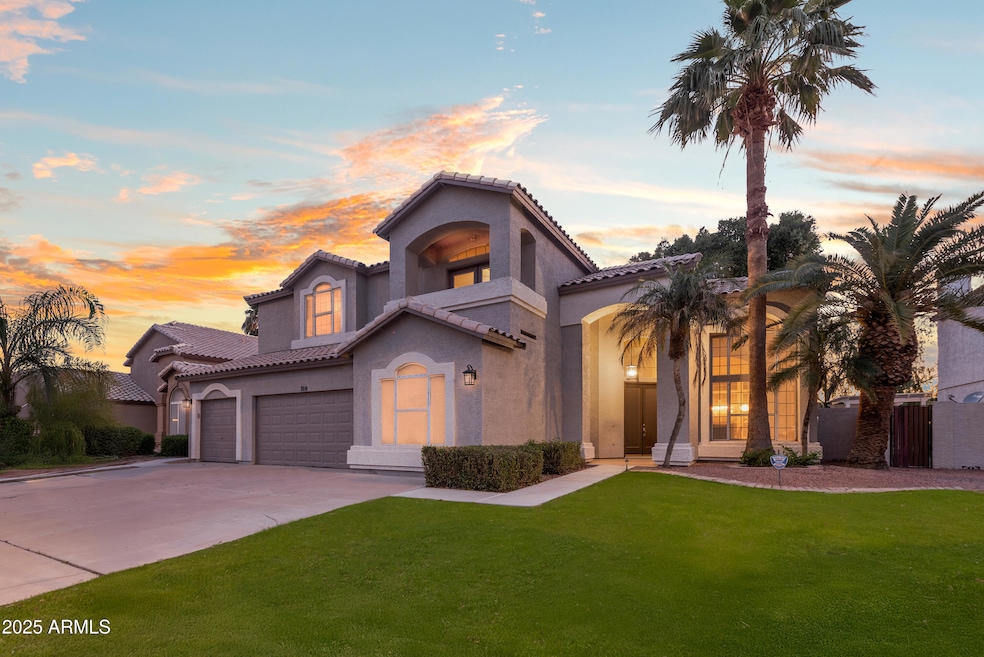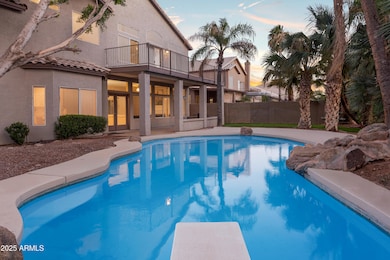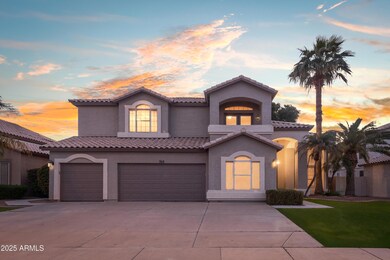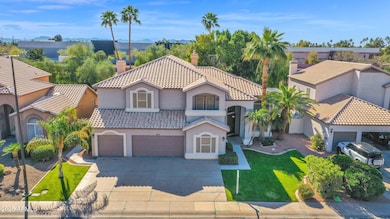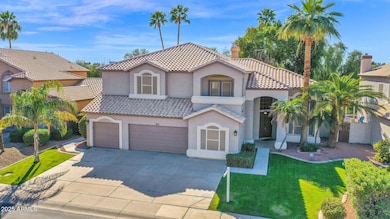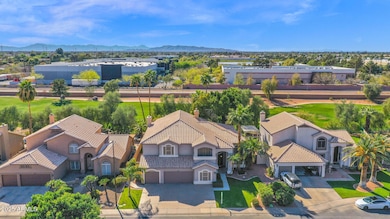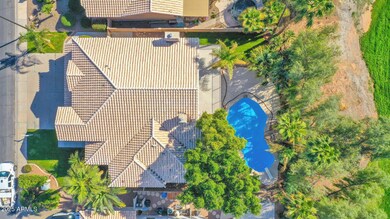
760 N Ithica St Gilbert, AZ 85233
Northwest Gilbert NeighborhoodEstimated payment $6,736/month
Highlights
- Golf Course Community
- Private Pool
- 2 Fireplaces
- Playa Del Rey Elementary School Rated A-
- 0.21 Acre Lot
- Balcony
About This Home
Immerse yourself in the epitome of luxury living at this fully remodeled masterpiece nestled within the prestigious Eldorado Lakes Community in Gilbert, Arizona. Available furnished or unfurnished, this extraordinary residence is tailored to the discerning individual seeking an unparalleled living experience.
The chef-inspired kitchen exudes elegance with its pristine white quartz stone countertops, top-of-the-line profile appliances, and a versatile breakfast bar for casual dining. The adjacent formal dining area sets the stage for unforgettable gatherings with friends and family. For a more intimate dining experience, the charming eat-in kitchen provides an additional inviting space. The inviting formal living room boasts soaring ceilings and an abundance of windows that invite natural sunlight to fill the space.
The heart of the home lies in the expansive great room, where a cozy fireplace and generous space offer an idyllic setting for both entertaining and relaxation.
Retreat to the tranquil master suite, where a two-way fireplace casts a warm and inviting ambiance between the bedroom and master bathroom. Step onto the private deck to revel in the captivating panoramic views of the pool and golf course, creating a true sanctuary within your home.
Three additional guest bedrooms accompany the master suite on the same floor, along with an exquisitely remodeled bathroom. The main floor presents a second master suite, perfect for guests or an office, adorned with custom built-in cabinetry. The ground-floor master bedroom can be easily transformed into a tailored professional haven, featuring a fully remodeled ensuite bathroom with custom sliding glass barn-style doors for a touch of modern elegance.
Car enthusiasts will appreciate the expansive 4-car garage, which features epoxy floors and ample storage space. The private and secure fourth stall currently houses an executive desk and matching shelving, ideal for an executive retreat or the ultimate man cave. The home is equipped with a monitored security system and is pre-wired for cameras and whole-house entertainment, offering a theater experience in the living room. Step outside to discover a meticulously landscaped backyard oasis, complete with a stunning diving pool and serene water feature.
Don't miss this rare opportunity to experience luxurious living in Gilbert, Arizona. Immerse yourself in the unmatched opulence that awaits.
Home Details
Home Type
- Single Family
Est. Annual Taxes
- $3,723
Year Built
- Built in 1994
Lot Details
- 8,999 Sq Ft Lot
- Wrought Iron Fence
- Grass Covered Lot
HOA Fees
- $35 Monthly HOA Fees
Parking
- 6 Open Parking Spaces
- 3 Car Garage
Home Design
- Wood Frame Construction
- Tile Roof
- Stucco
Interior Spaces
- 4,418 Sq Ft Home
- 2-Story Property
- Ceiling height of 9 feet or more
- 2 Fireplaces
- Washer and Dryer Hookup
Kitchen
- Eat-In Kitchen
- Kitchen Island
Bedrooms and Bathrooms
- 5 Bedrooms
- Primary Bathroom is a Full Bathroom
- 3.5 Bathrooms
- Dual Vanity Sinks in Primary Bathroom
- Bathtub With Separate Shower Stall
Outdoor Features
- Private Pool
- Balcony
Schools
- Playa Del Rey Elementary School
- Mesquite Jr High Middle School
- Mesquite High School
Utilities
- Cooling Available
- Heating Available
- Water Softener
Listing and Financial Details
- Tax Lot 251
- Assessor Parcel Number 302-22-069
Community Details
Overview
- Association fees include ground maintenance
- El Dorado Lake Golf Association, Phone Number (602) 456-9462
- Built by Blanford
- El Dorado Lakes Golf Community Tract J Subdivision
Recreation
- Golf Course Community
Map
Home Values in the Area
Average Home Value in this Area
Tax History
| Year | Tax Paid | Tax Assessment Tax Assessment Total Assessment is a certain percentage of the fair market value that is determined by local assessors to be the total taxable value of land and additions on the property. | Land | Improvement |
|---|---|---|---|---|
| 2025 | $3,705 | $48,841 | -- | -- |
| 2024 | $3,723 | $46,515 | -- | -- |
| 2023 | $3,723 | $57,830 | $11,560 | $46,270 |
| 2022 | $3,602 | $44,030 | $8,800 | $35,230 |
| 2021 | $3,747 | $42,150 | $8,430 | $33,720 |
| 2020 | $3,683 | $40,650 | $8,130 | $32,520 |
| 2019 | $3,378 | $38,300 | $7,660 | $30,640 |
| 2018 | $3,271 | $37,160 | $7,430 | $29,730 |
| 2017 | $3,145 | $36,200 | $7,240 | $28,960 |
| 2016 | $3,226 | $35,930 | $7,180 | $28,750 |
| 2015 | $2,937 | $38,260 | $7,650 | $30,610 |
Property History
| Date | Event | Price | Change | Sq Ft Price |
|---|---|---|---|---|
| 04/18/2025 04/18/25 | Price Changed | $1,145,000 | -1.7% | $259 / Sq Ft |
| 04/03/2025 04/03/25 | Price Changed | $1,165,000 | -2.5% | $264 / Sq Ft |
| 02/23/2025 02/23/25 | Price Changed | $1,195,000 | -4.0% | $270 / Sq Ft |
| 02/05/2025 02/05/25 | Price Changed | $1,245,000 | -3.9% | $282 / Sq Ft |
| 01/14/2025 01/14/25 | Price Changed | $1,295,000 | -3.7% | $293 / Sq Ft |
| 01/04/2025 01/04/25 | Price Changed | $1,345,000 | -3.6% | $304 / Sq Ft |
| 12/18/2024 12/18/24 | Price Changed | $1,395,000 | -3.5% | $316 / Sq Ft |
| 12/05/2024 12/05/24 | Price Changed | $1,445,000 | -1.7% | $327 / Sq Ft |
| 11/21/2024 11/21/24 | Price Changed | $1,470,000 | -1.7% | $333 / Sq Ft |
| 10/11/2024 10/11/24 | For Sale | $1,495,000 | -- | $338 / Sq Ft |
Deed History
| Date | Type | Sale Price | Title Company |
|---|---|---|---|
| Interfamily Deed Transfer | -- | Great American Title Agency | |
| Special Warranty Deed | $304,000 | Great American Title Agency | |
| Quit Claim Deed | -- | Great American Title Agency | |
| Trustee Deed | $501,405 | None Available | |
| Interfamily Deed Transfer | -- | Capital Title Agency Inc | |
| Joint Tenancy Deed | $250,095 | Transamerica Title Ins Co |
Mortgage History
| Date | Status | Loan Amount | Loan Type |
|---|---|---|---|
| Open | $275,000 | New Conventional | |
| Closed | $273,600 | New Conventional | |
| Previous Owner | $622,500 | Unknown | |
| Previous Owner | $530,000 | Fannie Mae Freddie Mac | |
| Previous Owner | $480,250 | Fannie Mae Freddie Mac | |
| Previous Owner | $443,840 | Unknown | |
| Previous Owner | $365,500 | Stand Alone Refi Refinance Of Original Loan | |
| Previous Owner | $322,500 | Unknown | |
| Previous Owner | $247,550 | New Conventional |
Similar Homes in Gilbert, AZ
Source: Arizona Regional Multiple Listing Service (ARMLS)
MLS Number: 6769874
APN: 302-22-069
- 730 N Ithica St
- 1735 W Aspen Ave
- 1777 W Redfield Rd
- 394 E Redfield Rd
- 370 E Redfield Rd
- 628 N El Dorado Dr
- 368 E Campbell Rd
- 1831 W San Angelo St
- 678 N Bay Dr
- 1539 W Laurel Ave
- 741 N Abalone Ct
- 937 N Kingston St
- 1490 W Laurel Ave
- 1450 W Guadalupe Rd Unit 120
- 1521 W Commerce Ave
- 374 N Bay Dr
- 1252 N Jackson St
- 1449 W Commerce Ave
- 589 N Acacia Dr
- 1413 W Commerce Ave
