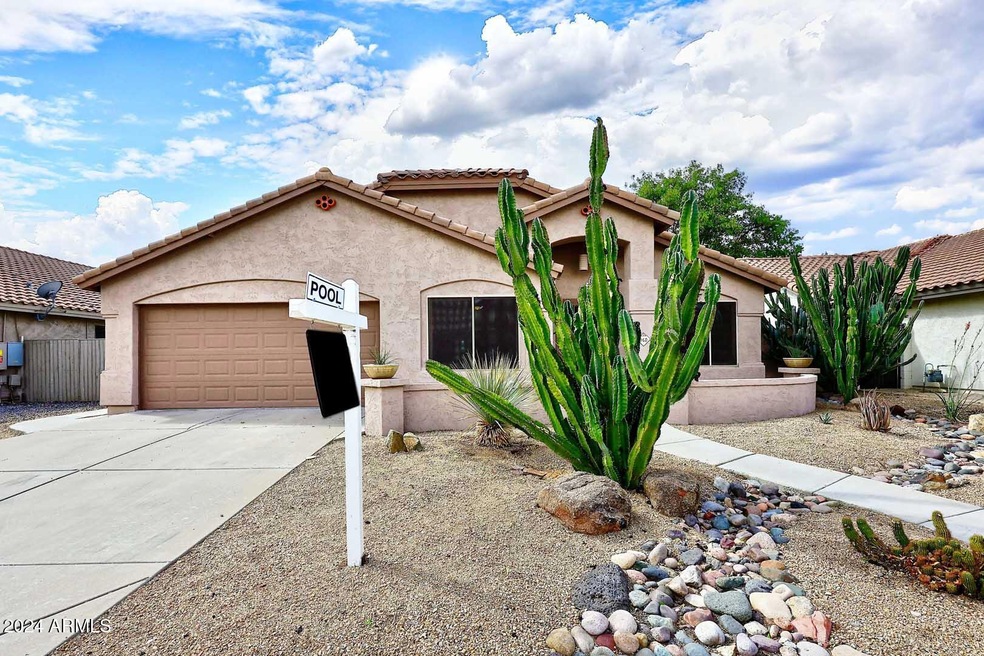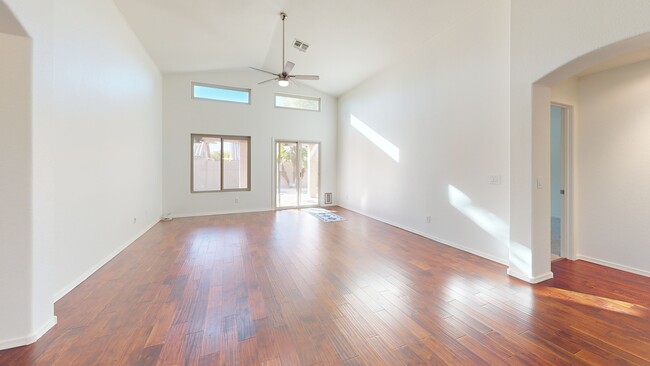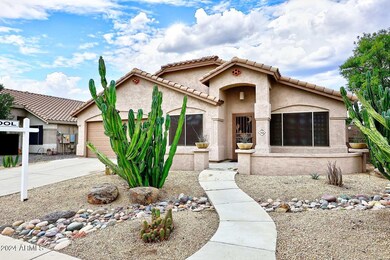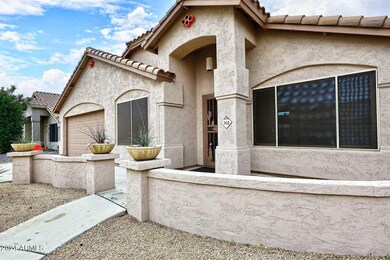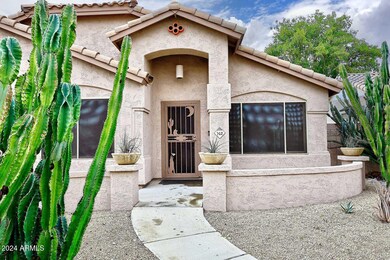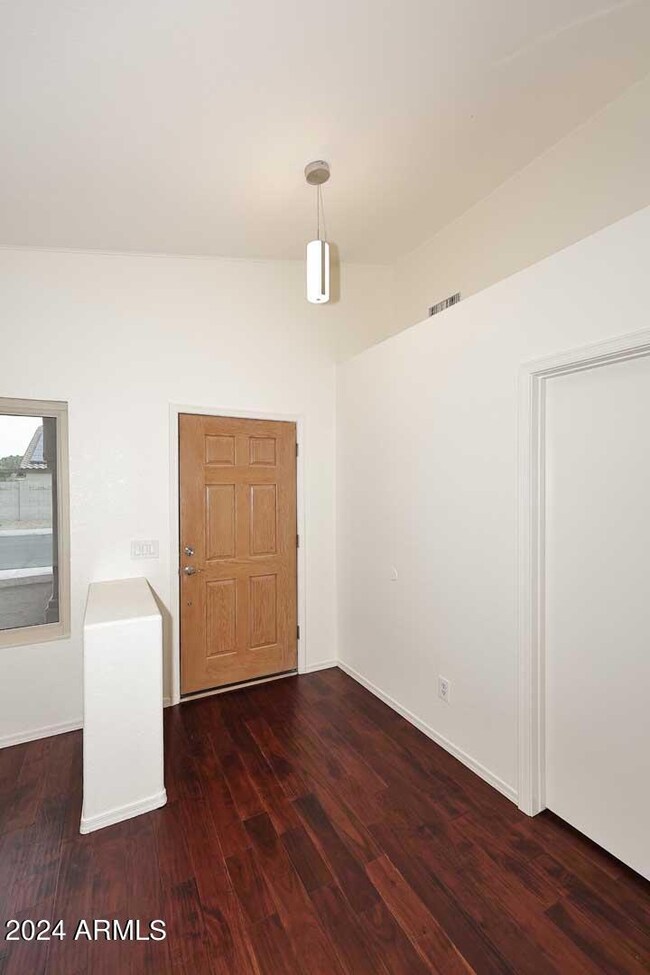
760 S Jacob St Gilbert, AZ 85296
Downtown Gilbert NeighborhoodHighlights
- Play Pool
- Vaulted Ceiling
- Spanish Architecture
- Mesquite Elementary School Rated A-
- Wood Flooring
- Covered patio or porch
About This Home
As of November 2024IMMACULATE SINGLE LEVEL 3 OR 4 BEDROOM HOME LOCATED IN THE HEART OF GILBERT*FRESH INTERIOR PAINT AND NEW CARPETING IN ALL BEDROOMS JUST INSTALLED*NEW BRUSHED NICKLE LIGHT FIXTURES, CEILING FANS AND DOOR HANDLES*OPEN KITCHEN TO FAMILY ROOM WITH DOORS LEADING OUT TO YOUR PEBBLE SHEEN FINISHED PLAY POOL-NO 2 STORY HOMES BEHIND OR ON THE SIDES*THIS HOME IS SUPER BRIGHT AND FLOWS ALL SO WELL*SPLIT MASTER BEDROOM WITH LARGE BATHROOM-SEPARATE GARGEN TUB AND SHOWER WITH DUAL SINKS*THE DEN/OFFICE COULD EASILY BE CONVERTED INTO A 4TH BEDROOM WITH THE ADDITION OF A CLOSET*NEWER GARAGE DOOR AND OPENER*MAINTENANCE FREE LANDSCAPING WILL ALLOW YOU THAT EXTRA TIME TO LOUNGE AROUND THE POOL AREA AND TAKE A NICE SWIM*CONVIENIENTLY LOCATED NEAR GREAT SHOPPING AND RESTARAUNTS*THIS HOME IS MOVE IN READY!!
Home Details
Home Type
- Single Family
Est. Annual Taxes
- $1,960
Year Built
- Built in 1999
Lot Details
- 6,819 Sq Ft Lot
- Desert faces the front and back of the property
- Block Wall Fence
- Front and Back Yard Sprinklers
- Sprinklers on Timer
HOA Fees
- $45 Monthly HOA Fees
Parking
- 2 Car Direct Access Garage
- Garage Door Opener
Home Design
- Spanish Architecture
- Wood Frame Construction
- Tile Roof
- Stucco
Interior Spaces
- 2,287 Sq Ft Home
- 1-Story Property
- Vaulted Ceiling
- Ceiling Fan
- Double Pane Windows
- Low Emissivity Windows
- Solar Screens
Kitchen
- Eat-In Kitchen
- Breakfast Bar
- Built-In Microwave
Flooring
- Floors Updated in 2024
- Wood
- Carpet
- Tile
Bedrooms and Bathrooms
- 3 Bedrooms
- Primary Bathroom is a Full Bathroom
- 2 Bathrooms
- Dual Vanity Sinks in Primary Bathroom
- Bathtub With Separate Shower Stall
Pool
- Pool Updated in 2024
- Play Pool
- Pool Pump
Schools
- Mesquite Elementary School
- Mesquite Jr High Middle School
- Gilbert High School
Utilities
- Refrigerated Cooling System
- Heating System Uses Natural Gas
- Water Filtration System
- High Speed Internet
- Cable TV Available
Additional Features
- No Interior Steps
- Covered patio or porch
- Property is near a bus stop
Listing and Financial Details
- Tax Lot 3
- Assessor Parcel Number 309-12-338
Community Details
Overview
- Association fees include ground maintenance
- Community Accounting Association, Phone Number (602) 456-9462
- Built by ESTES
- Mira Vista Place Subdivision
Recreation
- Community Playground
- Bike Trail
Map
Home Values in the Area
Average Home Value in this Area
Property History
| Date | Event | Price | Change | Sq Ft Price |
|---|---|---|---|---|
| 11/21/2024 11/21/24 | Sold | $565,000 | 0.0% | $247 / Sq Ft |
| 10/17/2024 10/17/24 | For Sale | $565,000 | 0.0% | $247 / Sq Ft |
| 10/10/2024 10/10/24 | Off Market | $565,000 | -- | -- |
| 10/10/2024 10/10/24 | For Sale | $565,000 | -- | $247 / Sq Ft |
Tax History
| Year | Tax Paid | Tax Assessment Tax Assessment Total Assessment is a certain percentage of the fair market value that is determined by local assessors to be the total taxable value of land and additions on the property. | Land | Improvement |
|---|---|---|---|---|
| 2025 | $1,946 | $26,527 | -- | -- |
| 2024 | $1,960 | $25,264 | -- | -- |
| 2023 | $1,960 | $42,010 | $8,400 | $33,610 |
| 2022 | $1,901 | $31,820 | $6,360 | $25,460 |
| 2021 | $2,006 | $30,180 | $6,030 | $24,150 |
| 2020 | $1,975 | $28,100 | $5,620 | $22,480 |
| 2019 | $1,815 | $26,070 | $5,210 | $20,860 |
| 2018 | $1,763 | $24,370 | $4,870 | $19,500 |
| 2017 | $1,700 | $22,820 | $4,560 | $18,260 |
| 2016 | $1,754 | $22,110 | $4,420 | $17,690 |
| 2015 | $1,605 | $21,220 | $4,240 | $16,980 |
Mortgage History
| Date | Status | Loan Amount | Loan Type |
|---|---|---|---|
| Open | $548,050 | New Conventional | |
| Closed | $548,050 | New Conventional | |
| Previous Owner | $132,000 | New Conventional | |
| Previous Owner | $162,085 | New Conventional | |
| Previous Owner | $75,000 | Credit Line Revolving | |
| Previous Owner | $188,800 | Unknown | |
| Previous Owner | $52,000 | Credit Line Revolving | |
| Previous Owner | $150,500 | Unknown | |
| Previous Owner | $38,500 | Stand Alone Second | |
| Previous Owner | $148,800 | New Conventional |
Deed History
| Date | Type | Sale Price | Title Company |
|---|---|---|---|
| Warranty Deed | $565,000 | Great American Title Agency | |
| Warranty Deed | $565,000 | Great American Title Agency | |
| Warranty Deed | $156,650 | Fidelity Title |
Similar Homes in the area
Source: Arizona Regional Multiple Listing Service (ARMLS)
MLS Number: 6764992
APN: 309-12-338
- 361 E Pinto Ct
- 449 E Redondo Dr
- 219 E Palomino Ct
- 4149 E Appaloosa Rd
- 4143 E Appaloosa Rd
- 4249 E Sagebrush St
- 640 S Olympic Dr
- 661 E Redondo Dr
- 541 E Spur Ave
- 756 E Appaloosa Rd
- 533 E Kyle Ct
- 521 E Horseshoe Ave
- 1148 S Sierra St Unit 3
- 0 N Western Meadow Rd Unit 23 6715439
- 509 S Honeysuckle Ln
- 1207 S Larkspur Ct
- 832 E Stottler Dr
- 261 E Mesquite St
- 881 E Appaloosa Rd
- 1013 S Hazel Ct
