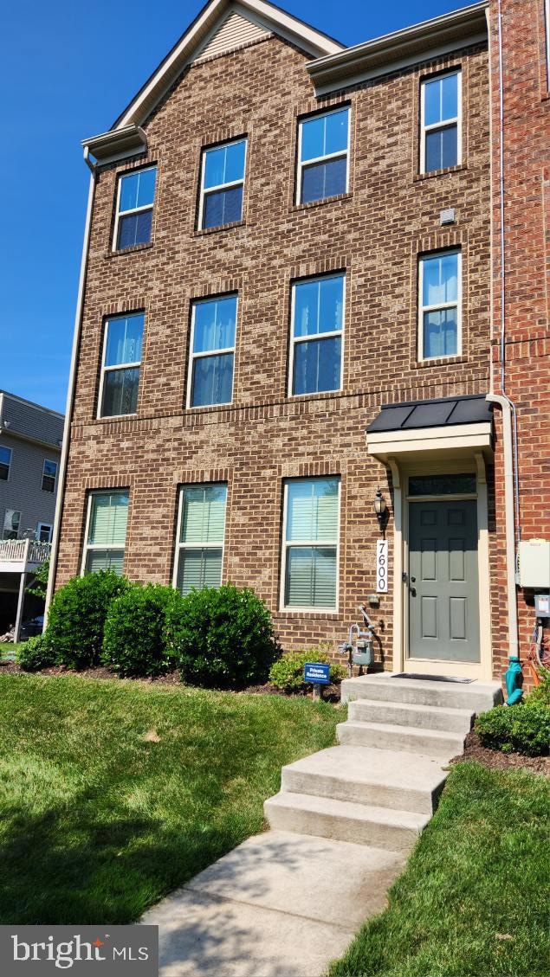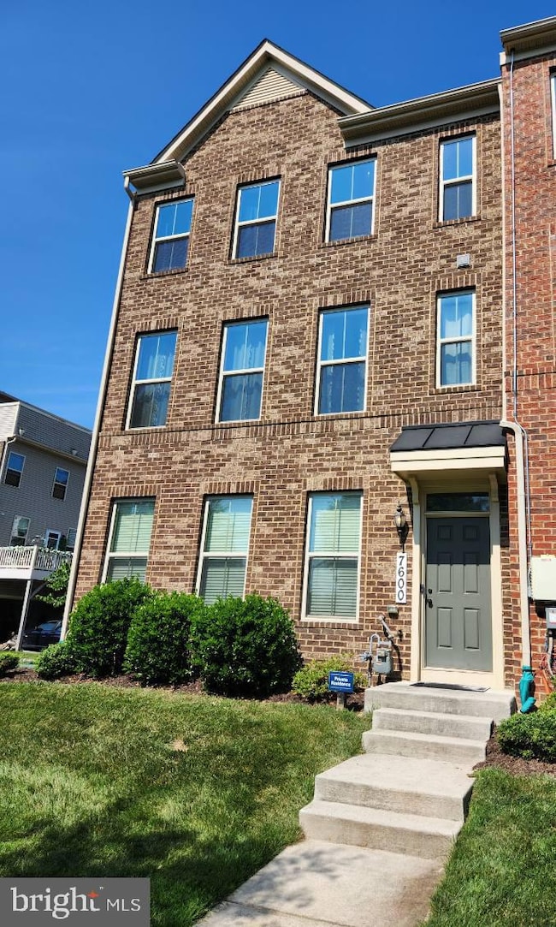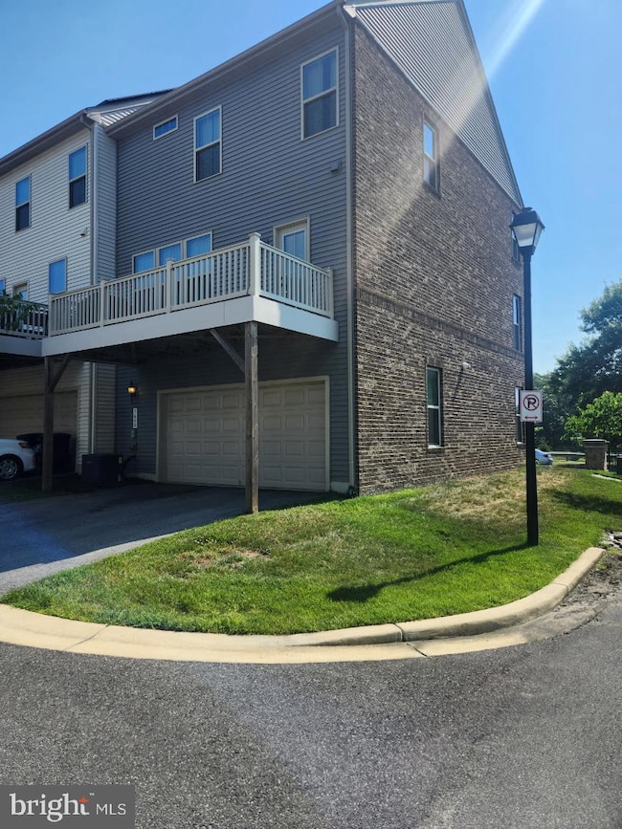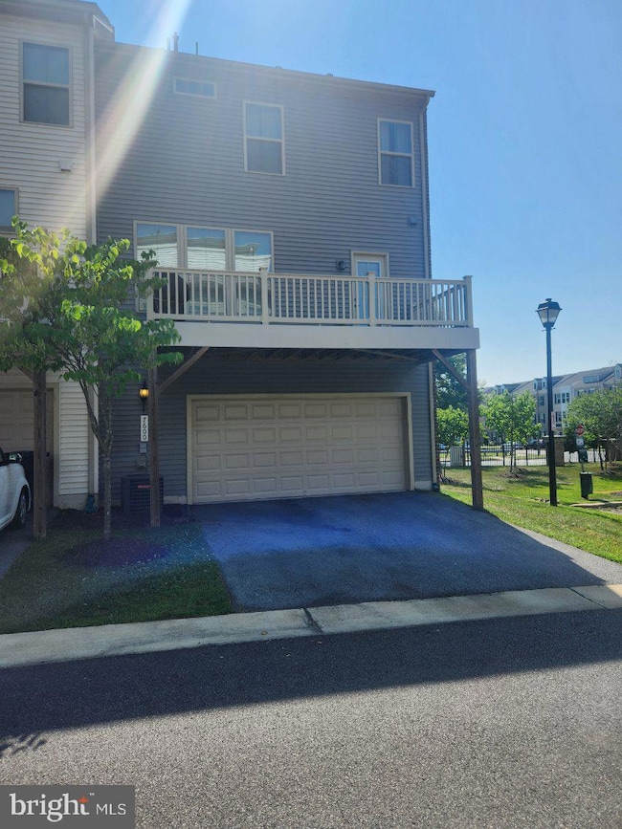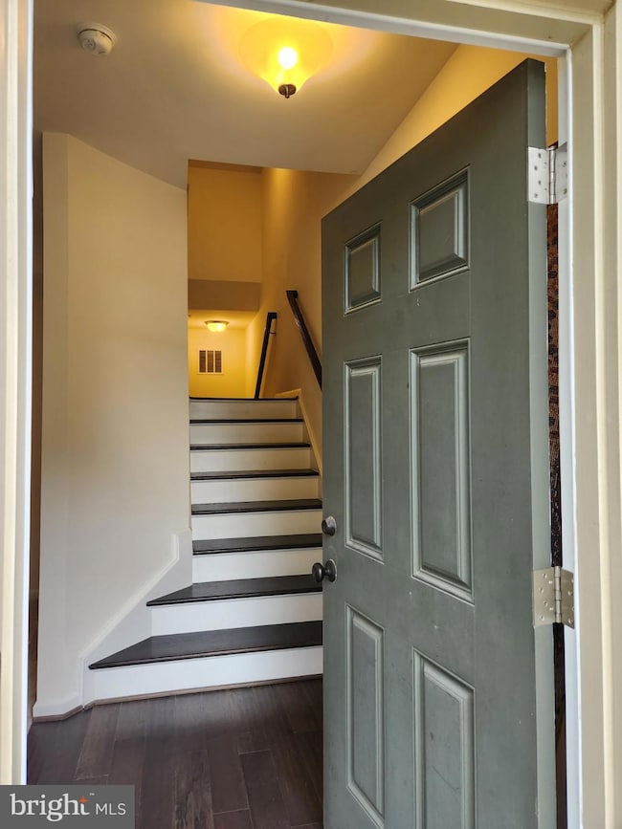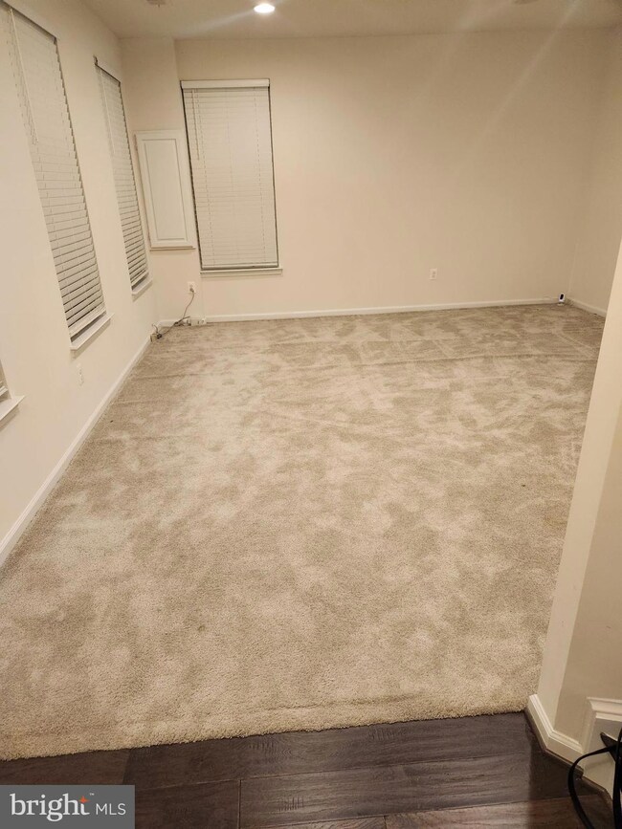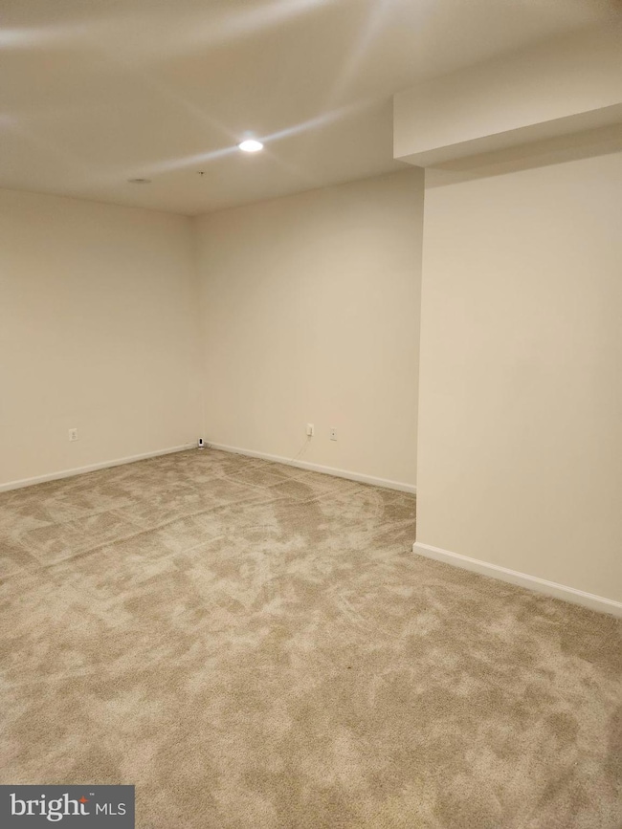
7600 Hubble Dr Lanham, MD 20706
Highlights
- Open Floorplan
- Deck
- Upgraded Countertops
- Colonial Architecture
- Wood Flooring
- Stainless Steel Appliances
About This Home
As of March 2025BACK & Ready For Purchase !! Turn Key Ready!! This Could be yours, Don't Wait!! Seller is Looking for a Ready and Willing BUYER, who is prepared to Move in as soon as possible. Property is in Good Condition, Selling As Is As Is. This Brick Front, Corner Townhome, is established in a Nice Clean Neighborhood, It has 3BDRM, 2FB, 1 HB, 3 levels, Wooden Floors/ Carpet, Finished Basement, Spacious Formal LV RM @ entry level, FMRM, a DNRM area, with open floor plan, a large Gallery Kitchen w/ Elongated Cabinets, Great for entertaining. Laundry on upper level, Finished Deck, Spacious 2 Car Garage. This is a Must see. By appointments only, Restricted times, *Note: Everyone Must use Shoe Shields / Or Take Shoes Off, during viewing. Available @ Settlement. *Note The Deck Grill and a 1 Year Home Warranty is included with the Sale. * It's less than 1 min. from Shopping Center & Eateries, 1 mile from NASA Garded Space Center. Seller is Looking for their Listing Price, Nothing Less, and Buyers who can settle as soon as possible. * Note / Seller prefers to use there Title Co. because of previous work already started and done on behalf of the seller.
Townhouse Details
Home Type
- Townhome
Est. Annual Taxes
- $6,267
Year Built
- Built in 2017
Lot Details
- Property is in very good condition
HOA Fees
Parking
- 2 Car Attached Garage
- Basement Garage
- Rear-Facing Garage
Home Design
- Colonial Architecture
- Slab Foundation
- Shingle Roof
- Composition Roof
- Vinyl Siding
- Brick Front
- Stick Built Home
Interior Spaces
- Property has 2 Levels
- Open Floorplan
- Recessed Lighting
- Fireplace With Glass Doors
- Gas Fireplace
- Family Room Off Kitchen
- Combination Kitchen and Dining Room
Kitchen
- Eat-In Galley Kitchen
- Stove
- Range Hood
- Built-In Microwave
- Dishwasher
- Stainless Steel Appliances
- Kitchen Island
- Upgraded Countertops
- Disposal
Flooring
- Wood
- Carpet
Bedrooms and Bathrooms
- 3 Bedrooms
- Walk-In Closet
- Walk-in Shower
Laundry
- Laundry on upper level
- Electric Front Loading Dryer
- Front Loading Washer
Basement
- Connecting Stairway
- Garage Access
Outdoor Features
- Deck
- Brick Porch or Patio
Utilities
- 90% Forced Air Heating and Cooling System
- Vented Exhaust Fan
- Natural Gas Water Heater
- Public Septic
Listing and Financial Details
- Assessor Parcel Number 17145588880
Community Details
Overview
- Glenn Dale Crossing HOA Inc. HOA
- Glenn Dale Subdivision
Pet Policy
- Pets Allowed
Map
Home Values in the Area
Average Home Value in this Area
Property History
| Date | Event | Price | Change | Sq Ft Price |
|---|---|---|---|---|
| 03/11/2025 03/11/25 | Sold | $495,000 | 0.0% | $271 / Sq Ft |
| 01/22/2025 01/22/25 | Price Changed | $495,000 | 0.0% | $271 / Sq Ft |
| 01/22/2025 01/22/25 | For Sale | $495,000 | +17.9% | $271 / Sq Ft |
| 11/20/2024 11/20/24 | Off Market | $420,000 | -- | -- |
| 10/24/2024 10/24/24 | Pending | -- | -- | -- |
| 10/12/2024 10/12/24 | For Sale | $420,000 | -- | $230 / Sq Ft |
Tax History
| Year | Tax Paid | Tax Assessment Tax Assessment Total Assessment is a certain percentage of the fair market value that is determined by local assessors to be the total taxable value of land and additions on the property. | Land | Improvement |
|---|---|---|---|---|
| 2024 | $6,625 | $421,800 | $0 | $0 |
| 2023 | $6,432 | $407,500 | $0 | $0 |
| 2022 | $6,220 | $393,200 | $100,000 | $293,200 |
| 2021 | $6,033 | $384,667 | $0 | $0 |
| 2020 | $5,954 | $376,133 | $0 | $0 |
| 2019 | $5,483 | $367,600 | $100,000 | $267,600 |
| 2018 | $5,443 | $364,900 | $0 | $0 |
| 2017 | $166 | $11,200 | $0 | $0 |
Mortgage History
| Date | Status | Loan Amount | Loan Type |
|---|---|---|---|
| Open | $118,887 | VA | |
| Open | $406,075 | VA | |
| Closed | $403,482 | VA |
Deed History
| Date | Type | Sale Price | Title Company |
|---|---|---|---|
| Deed | $394,990 | None Available | |
| Deed | $720,000 | None Available |
Similar Homes in Lanham, MD
Source: Bright MLS
MLS Number: MDPG2129026
APN: 14-5588880
- 10173 Dorsey Ln
- 10111 Dorsey Ln Unit 18
- 7503 Van Allen Ln
- 7804 Hubble Dr
- 10518 John Glenn St
- 10504 Jim Lovell Ln
- 10443 John Glenn St
- 10530 Sally Ride Ln
- 10538 Sally Ride Ln
- 7208 Wood Pond Cir
- 7210 Wood Trail Dr
- 7204 Wood Trail Dr
- 7407 Wood Meadow Way
- 7047 Palamar Turn
- 10322 Broom Ln
- 7048 Palamar Turn
- 7020 Storch Ln
- 6943 Woodstream Ln
- 0 Lanham Severn Rd
- 10011 Treetop Ln
