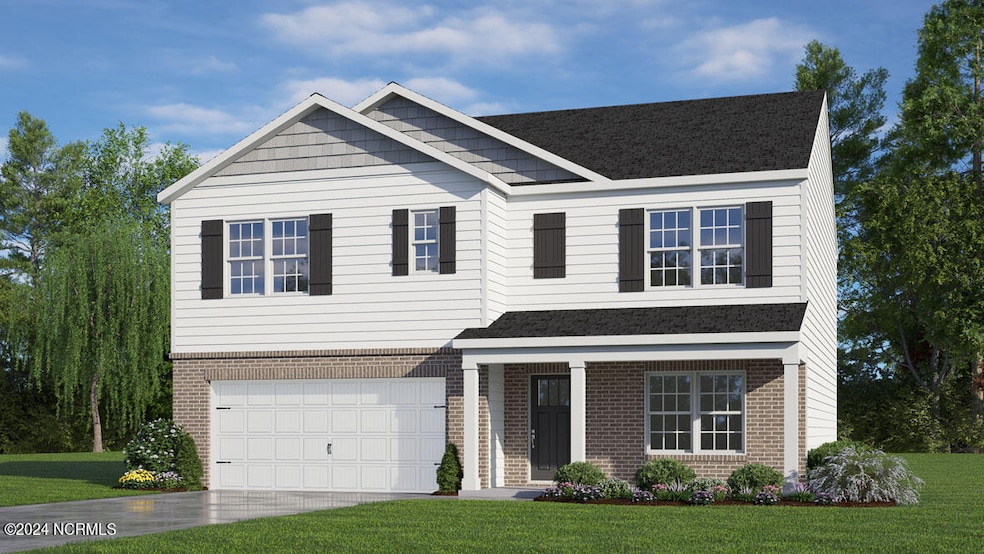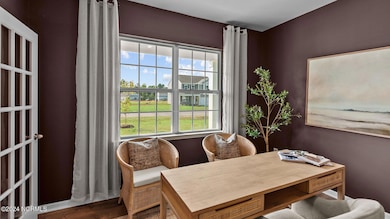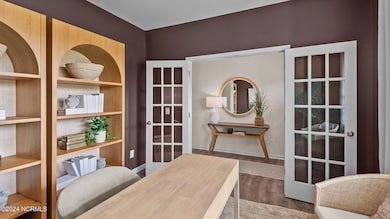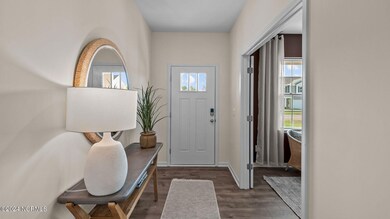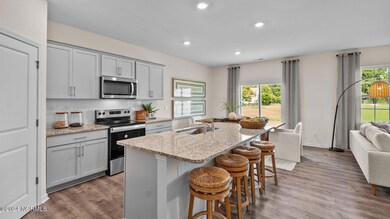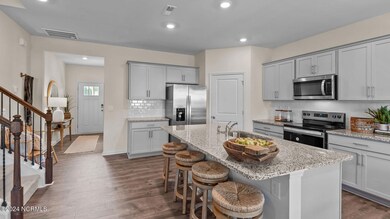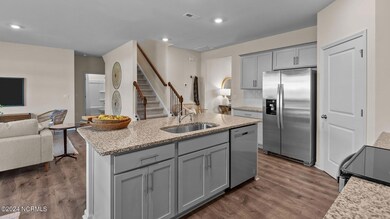
7600 Michelle Rd Rocky Mount, NC 27803
Highlights
- Wood Flooring
- Patio
- Kitchen Island
- Walk-In Closet
- Laundry Room
- Ceiling height of 9 feet or more
About This Home
As of March 2025Welcome to The Hayden, this captivating two-story plan boasts 4 bedrooms with 2 flex rooms on 1st floor and 3 full bathrooms. This home sits on just over a half-acre homesite and offers 2,511 square feet of spacious living. Step into luxury with The Hayden, featuring a main level adorned with enchanting details and stunning finishes. The flex room adjacent to the foyer provides versatility, ideal for a formal dining room or home office. The kitchen, featuring Whirlpool(r) stainless steel appliances, beautiful granite countertops, ceramic tile backsplash, and elegant White cabinets. Mohawk(r) RevWood(r) flooring in all common areas. Upstairs, the primary suite beckons with a lavish bath including a walk-in shower and double quartz vanities. Three additional bedrooms, a full bathroom, and a loft-style living room complete the second level. This spotless home comes complete with a smart home package, including a Video Doorbell, Amazon Echo Pop, Kwikset Smart Code door lock, Smart Switch, touchscreen control panel, and Z-Wave programmable thermostat - all accessible through the Alarm.com App. Quality materials, superior workmanship, and a 1-year builder's warranty. Don't miss your chance to call The Hayden home! Contact us today to schedule your tour! Photos are of model and are representative of home being built.
Last Buyer's Agent
A Non Member
A Non Member
Home Details
Home Type
- Single Family
Year Built
- Built in 2024
Lot Details
- 0.58 Acre Lot
- Open Lot
HOA Fees
- $33 Monthly HOA Fees
Home Design
- Slab Foundation
- Wood Frame Construction
- Shingle Roof
- Vinyl Siding
- Stick Built Home
Interior Spaces
- 2,511 Sq Ft Home
- 2-Story Property
- Ceiling height of 9 feet or more
- Combination Dining and Living Room
- Pull Down Stairs to Attic
- Laundry Room
Kitchen
- Stove
- Built-In Microwave
- Dishwasher
- Kitchen Island
- Disposal
Flooring
- Wood
- Carpet
- Vinyl Plank
Bedrooms and Bathrooms
- 4 Bedrooms
- Walk-In Closet
- 3 Full Bathrooms
- Walk-in Shower
Parking
- 2 Car Attached Garage
- Garage Door Opener
- Driveway
- Off-Street Parking
Outdoor Features
- Patio
Schools
- Coopers Elementary School
- Nash Central Middle School
- Nash Central High School
Utilities
- Forced Air Heating System
- Heat Pump System
- Electric Water Heater
- Private Sewer
Community Details
- Keystone Professional Association Management Association
- Bent Ridge Subdivision
Listing and Financial Details
- Tax Lot 29
Map
Home Values in the Area
Average Home Value in this Area
Property History
| Date | Event | Price | Change | Sq Ft Price |
|---|---|---|---|---|
| 03/24/2025 03/24/25 | Sold | $349,245 | -3.9% | $139 / Sq Ft |
| 02/21/2025 02/21/25 | Pending | -- | -- | -- |
| 09/14/2024 09/14/24 | For Sale | $363,490 | -- | $145 / Sq Ft |
Similar Homes in the area
Source: Hive MLS
MLS Number: 100466334
- 7622 Michelle Rd
- 7611 Michelle Rd
- 7565 Michelle Rd
- 7750 Michelle Rd
- 7734 Michelle Rd
- 7251 Michelle Rd
- 7273 Michelle Rd
- 7549 Michelle Rd
- 7311 Michelle Rd
- 7586 Michelle Rd
- 7365 Michelle Rd
- 7336 Michelle Rd
- 7352 Michelle Rd
- 7193 Hunter Ridge Rd
- 7687 Mattie Rd
- 9161 Thomas Rd
- 4446 Langwood Way Unit 12
- 6489 Waters Edge Dr
- 6392 Waters Edge Dr
- 5554 Lake Vista Ct
