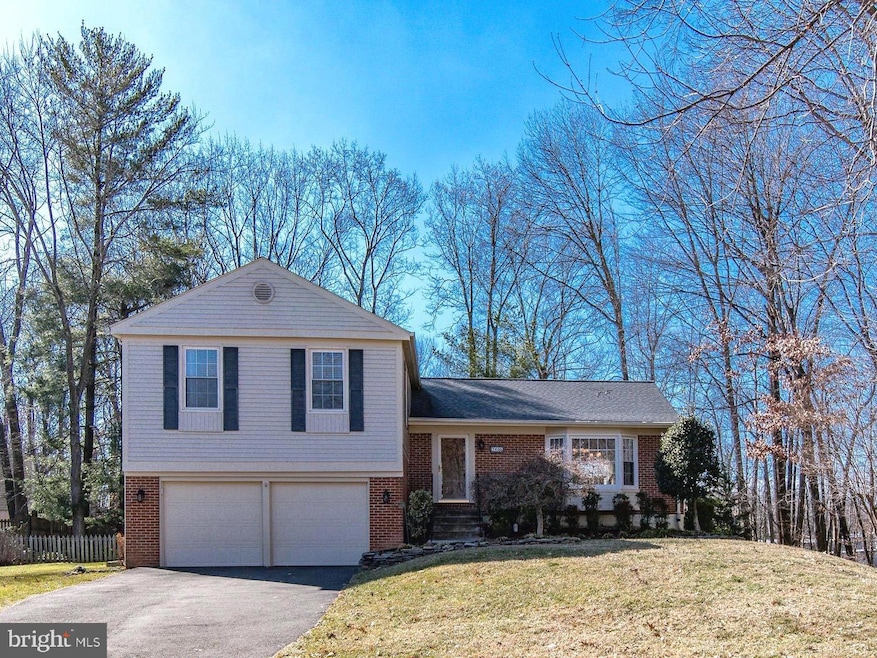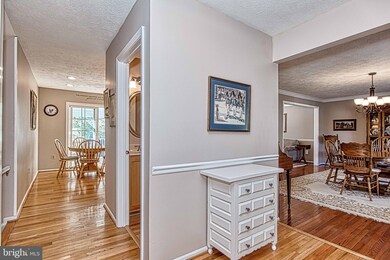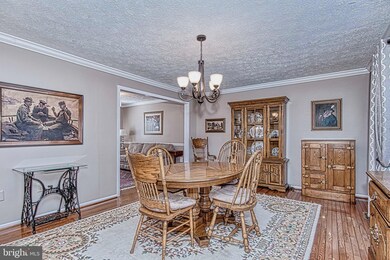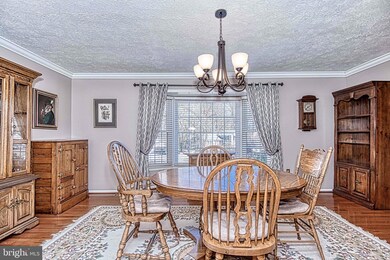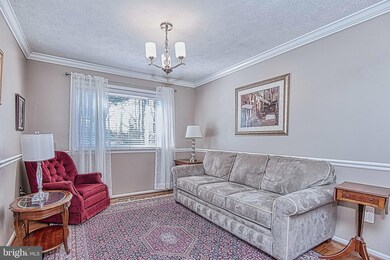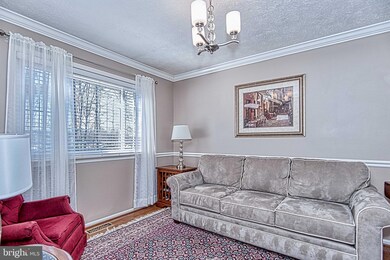
7600 Paloma Ct Springfield, VA 22153
Highlights
- Deck
- Recreation Room
- Den
- Orange Hunt Elementary School Rated A-
- Sun or Florida Room
- Sitting Room
About This Home
As of April 2025It's beautiful! However, a contract was ratified prior to listing.
Located at the end of the culdesac, there are many nice updates in this 4 Level Split. The kitchen has been redesigned with extra cabinets & generous table space. Plus, the All Season Sun Room is just steps away. There's main level hardwood flooring, plus crown molding & chair rail. The primary bedroom features an expanded luxury bath & sitting room. There are 2 additional bedrooms on the upper level. The spacious lower level family room has an impressive brick wall with a wood burning fireplace & wall to wall mantle. The laundry room is on this level as well as access to the garage. Walk-out out onto the lower level deck & then down a few steps to a small patio. The lowest level is also a full walk-out & features a den, full bath & rec room. The lot is nearly 1/3 acre & is nicely landscaped, with plenty of open space, a side yard garden plot & does not back to other homes. 5 Ceiling Fans, Gas Hot Water & Gas Heat. One of the 2 yard gates lead to the nature path that winds through the community & to Huntsman Lake. HOA fees are only $125.00/yr in Lakewood Hills/Lake Forest! E-Z access to FFX Cty Pkwy (Rt-286) & short commute to Franconia/Springfield Metro Station! Great schools - West Springfield High School, Irving Middle School & Orange Hunt Elementary
Home Details
Home Type
- Single Family
Est. Annual Taxes
- $8,871
Year Built
- Built in 1978
Lot Details
- 0.31 Acre Lot
- Property is in excellent condition
- Property is zoned 131
HOA Fees
- $10 Monthly HOA Fees
Parking
- 2 Car Attached Garage
- 2 Driveway Spaces
- Garage Door Opener
Home Design
- Split Level Home
- Vinyl Siding
- Brick Front
- Concrete Perimeter Foundation
Interior Spaces
- 1,718 Sq Ft Home
- Property has 4 Levels
- Ceiling Fan
- Family Room
- Sitting Room
- Living Room
- Dining Room
- Den
- Recreation Room
- Sun or Florida Room
- Basement with some natural light
Bedrooms and Bathrooms
- 3 Bedrooms
- En-Suite Primary Bedroom
Laundry
- Laundry Room
- Laundry on lower level
Outdoor Features
- Deck
- Patio
Schools
- Orange Hunt Elementary School
- Irving Middle School
- West Springfield High School
Utilities
- Forced Air Heating and Cooling System
- Natural Gas Water Heater
Community Details
- Association fees include common area maintenance
- Lake Forest Community Association
- Lake Forest Subdivision
Listing and Financial Details
- Tax Lot 460
- Assessor Parcel Number 0884 09 0460
Map
Home Values in the Area
Average Home Value in this Area
Property History
| Date | Event | Price | Change | Sq Ft Price |
|---|---|---|---|---|
| 04/02/2025 04/02/25 | Sold | $901,875 | +4.3% | $525 / Sq Ft |
| 02/28/2025 02/28/25 | For Sale | $865,000 | -- | $503 / Sq Ft |
| 02/27/2025 02/27/25 | Pending | -- | -- | -- |
Tax History
| Year | Tax Paid | Tax Assessment Tax Assessment Total Assessment is a certain percentage of the fair market value that is determined by local assessors to be the total taxable value of land and additions on the property. | Land | Improvement |
|---|---|---|---|---|
| 2024 | $8,871 | $765,710 | $312,000 | $453,710 |
| 2023 | $8,294 | $734,960 | $297,000 | $437,960 |
| 2022 | $8,083 | $706,850 | $287,000 | $419,850 |
| 2021 | $7,560 | $644,260 | $257,000 | $387,260 |
| 2020 | $7,127 | $602,230 | $242,000 | $360,230 |
| 2019 | $6,903 | $583,230 | $232,000 | $351,230 |
| 2018 | $6,440 | $559,970 | $232,000 | $327,970 |
| 2017 | $6,327 | $544,970 | $217,000 | $327,970 |
| 2016 | $6,410 | $553,280 | $222,000 | $331,280 |
| 2015 | $5,741 | $514,460 | $207,000 | $307,460 |
| 2014 | $5,607 | $503,540 | $197,000 | $306,540 |
Mortgage History
| Date | Status | Loan Amount | Loan Type |
|---|---|---|---|
| Open | $816,581 | VA | |
| Previous Owner | $150,000 | Credit Line Revolving |
Deed History
| Date | Type | Sale Price | Title Company |
|---|---|---|---|
| Deed | $901,875 | Fidelity National Title | |
| Deed | $128,400 | -- |
Similar Homes in Springfield, VA
Source: Bright MLS
MLS Number: VAFX2224442
APN: 0884-09-0460
- 9124 Fishermans Ln
- 9233 Northedge Dr
- 7700 Gralnick Place
- 7617 Cervantes Ct
- 9248 Northedge Dr
- 7203 Hopkins Ct
- 9014 Giltinan Ct
- 7201 Hopkins Ct
- 9068 Gavelwood Ct
- 7536 Red Hill Dr
- 9029 Scott St
- 9008 Arley Dr
- 7908 Deerlee Dr
- 7102 Bear Ct
- 7906 Hollington Place
- 9049 Golden Sunset Ln
- 9211 Shotgun Ct
- 7112 Stanchion Ln
- 7109 Sontag Way
- 7309 Langsford Ct
