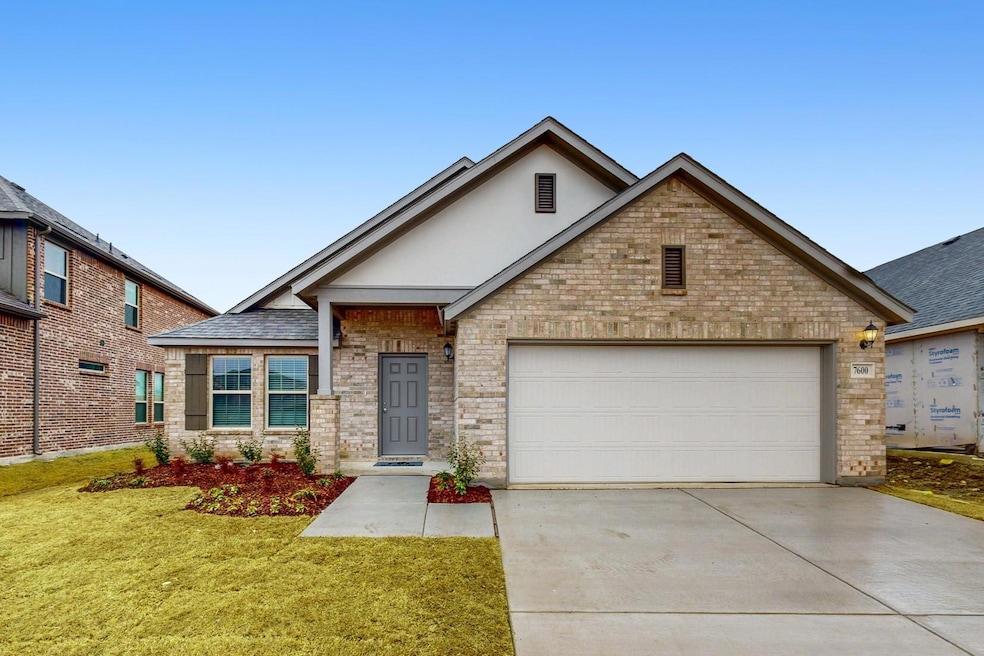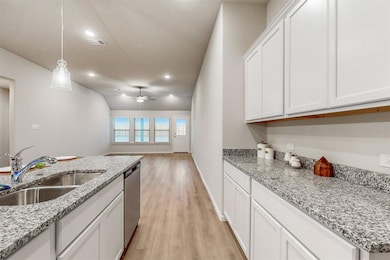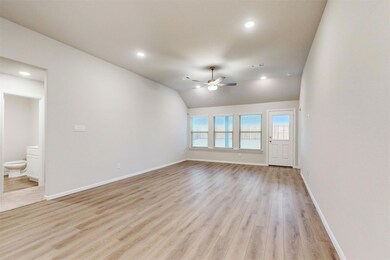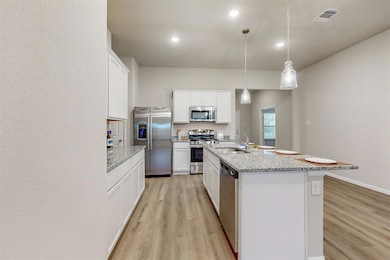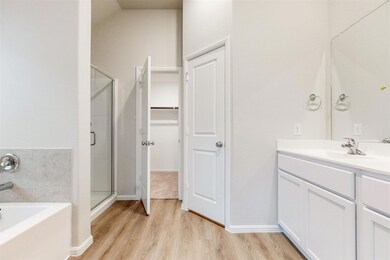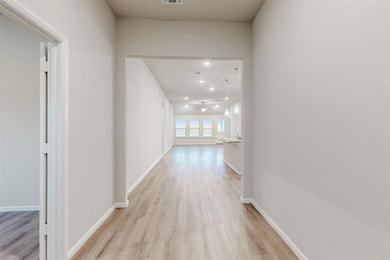
7600 S Oakleaf Trail Argyle, TX 76226
Highlights
- New Construction
- Open Floorplan
- Granite Countertops
- Denton High School Rated A-
- Traditional Architecture
- Private Yard
About This Home
As of April 2025Built by M-I Homes. Limited opportunities in phase one at Sagebrook! This beautiful new construction home boasts the best of single-story living, with 3 spacious bedrooms, 2 full bathrooms, an open-concept layout, and the perfect blend of modern design with cozy comfort.
A timeless brick exterior greets you at first glance. Step inside, where you'll discover the beauty and durability of luxury vinyl plank flooring, guiding you through the main living spaces. The seamlessly connected kitchen, dining room, and family room offer the ideal layout of hosting and entertaining. Additional windows in the family room draw in an abundance of natural light and offer a great view outside to your covered patio and landscaped backyard.
The kitchen will impress with upgraded stainless steel appliances including a 2-door refrigerator, ample white-painted cabinetry for plenty of storage space, and granite countertops surrounding the perimeter of the space and extending onto the center island—perfect for meal prep.
The 3 bedrooms offer comfort and privacy, while the 2 well-appointed bathrooms ensure smooth busy mornings and provide relaxation at the end of the day. The owner's bathroom has even been upgraded to the deluxe layout offering both a relaxing soaking tub and a walk-in shower.
The well-illuminated study resides privately at the front of the home.
This versatile layout caters to various lifestyles, whether you're seeking a cozy retreat or a space for hosting gatherings.
Located in a vibrant community, this new home is close to amenities, schools, shopping, and dining options, offering a convenient and desirable lifestyle.
Schedule a visit today and envision the possibilities awaiting you at 7600 South Oakleaf Trail.
Home Details
Home Type
- Single Family
Est. Annual Taxes
- $1,060
Year Built
- Built in 2025 | New Construction
Lot Details
- 7,318 Sq Ft Lot
- Lot Dimensions are 50x132x56x128
- Wood Fence
- Landscaped
- Interior Lot
- Sprinkler System
- Few Trees
- Private Yard
- Large Grassy Backyard
HOA Fees
- $100 Monthly HOA Fees
Parking
- 2 Car Attached Garage
- Front Facing Garage
- Garage Door Opener
Home Design
- Traditional Architecture
- Brick Exterior Construction
- Slab Foundation
- Composition Roof
Interior Spaces
- 1,763 Sq Ft Home
- 1-Story Property
- Open Floorplan
- Ceiling Fan
- Decorative Lighting
- ENERGY STAR Qualified Windows
- Window Treatments
- Laundry in Utility Room
Kitchen
- Gas Oven or Range
- Gas Range
- Microwave
- Dishwasher
- Kitchen Island
- Granite Countertops
- Disposal
Flooring
- Carpet
- Luxury Vinyl Plank Tile
Bedrooms and Bathrooms
- 3 Bedrooms
- 2 Full Bathrooms
- Low Flow Toliet
Home Security
- Carbon Monoxide Detectors
- Fire and Smoke Detector
Eco-Friendly Details
- Energy-Efficient Appliances
- Energy-Efficient HVAC
- Energy-Efficient Thermostat
Outdoor Features
- Covered patio or porch
- Rain Gutters
Schools
- Borman Elementary School
- Mcmath Middle School
- Denton High School
Utilities
- Central Heating and Cooling System
- Vented Exhaust Fan
- Heating System Uses Natural Gas
- Underground Utilities
- Individual Gas Meter
- Water Filtration System
- Tankless Water Heater
- Gas Water Heater
- High Speed Internet
- Cable TV Available
Listing and Financial Details
- Legal Lot and Block 7 / I
- Assessor Parcel Number R987958
Community Details
Overview
- Association fees include full use of facilities, ground maintenance, management fees
- Singer Association Mgmt HOA, Phone Number (972) 402-8352
- Sagebrook Subdivision
- Mandatory home owners association
Amenities
- Community Mailbox
Map
Home Values in the Area
Average Home Value in this Area
Property History
| Date | Event | Price | Change | Sq Ft Price |
|---|---|---|---|---|
| 04/15/2025 04/15/25 | Sold | -- | -- | -- |
| 03/10/2025 03/10/25 | Pending | -- | -- | -- |
| 03/05/2025 03/05/25 | Price Changed | $374,990 | -6.3% | $213 / Sq Ft |
| 02/12/2025 02/12/25 | Price Changed | $399,990 | -2.4% | $227 / Sq Ft |
| 02/05/2025 02/05/25 | Price Changed | $409,990 | -2.4% | $233 / Sq Ft |
| 01/29/2025 01/29/25 | Price Changed | $419,990 | -2.3% | $238 / Sq Ft |
| 01/15/2025 01/15/25 | Price Changed | $429,990 | -2.3% | $244 / Sq Ft |
| 01/09/2025 01/09/25 | Price Changed | $439,990 | -3.2% | $250 / Sq Ft |
| 12/11/2024 12/11/24 | For Sale | $454,568 | -- | $258 / Sq Ft |
Tax History
| Year | Tax Paid | Tax Assessment Tax Assessment Total Assessment is a certain percentage of the fair market value that is determined by local assessors to be the total taxable value of land and additions on the property. | Land | Improvement |
|---|---|---|---|---|
| 2024 | $1,060 | $54,909 | $54,909 | $0 |
| 2023 | $943 | $49,399 | $49,399 | $0 |
| 2022 | $699 | $32,933 | $32,933 | $0 |
Similar Homes in Argyle, TX
Source: North Texas Real Estate Information Systems (NTREIS)
MLS Number: 20795208
APN: R987958
- 7308 Santolina Dr
- 3917 Yarrow Dr
- 3909 Yarrow Dr
- 3913 Yarrow Dr
- 7312 Santolina Dr
- 3820 Yarrow Dr
- 3813 Yarrow Dr
- 3805 Yarrow Dr
- 3716 Yarrow Dr
- 7304 Poplar Dr
- 7304 Poplar Dr
- 7304 Poplar Dr
- 7304 Poplar Dr
- 7304 Poplar Dr
- 7304 Poplar Dr
- 7304 Poplar Dr
- 7304 Poplar Dr
- 7304 Poplar Dr
- 7304 Poplar Dr
- 7304 Poplar Dr
